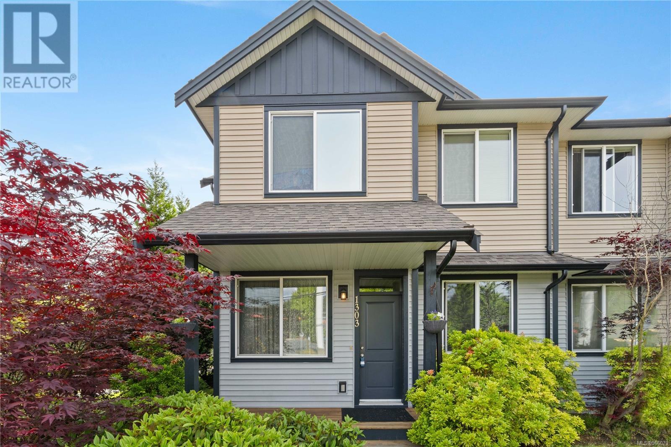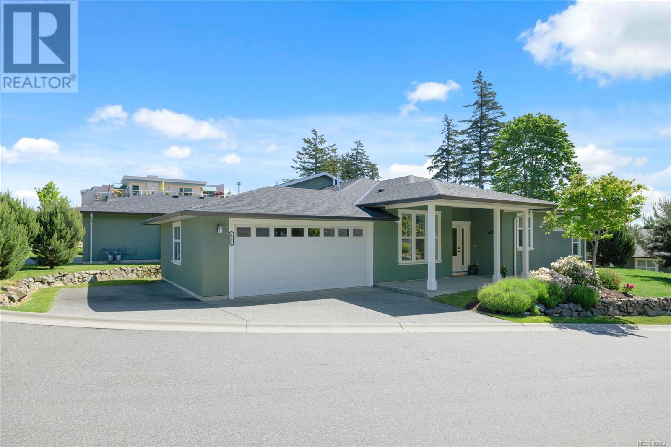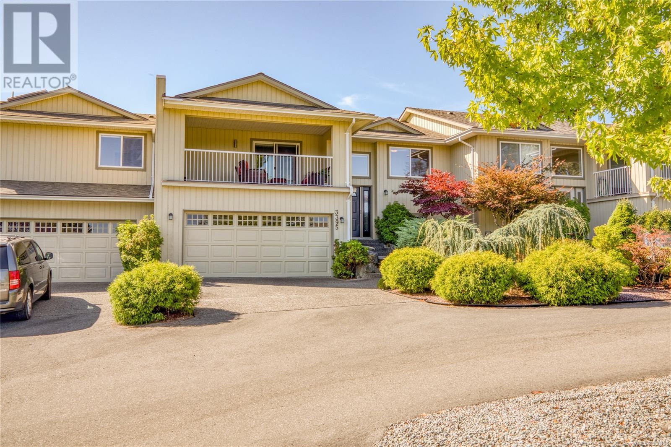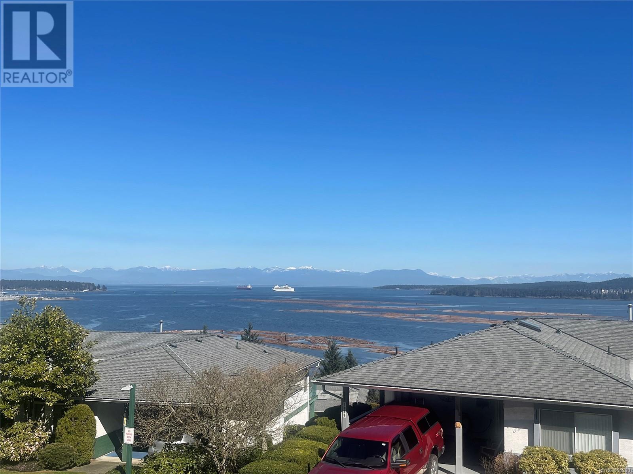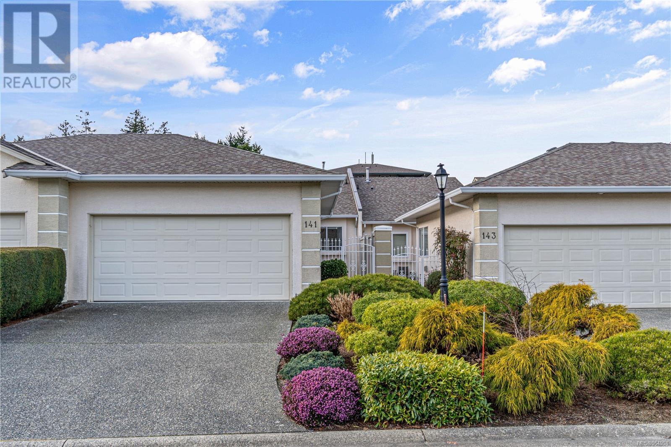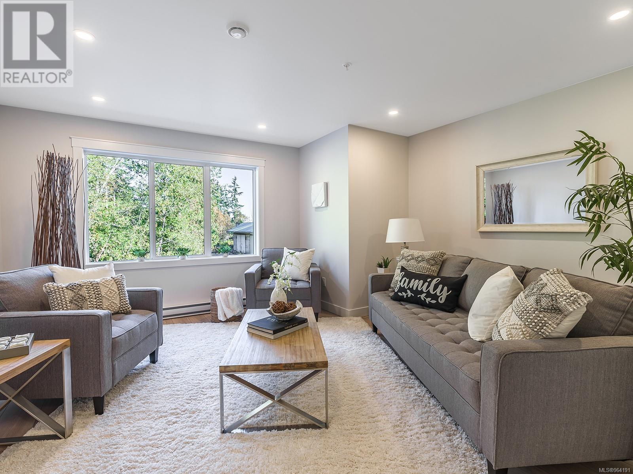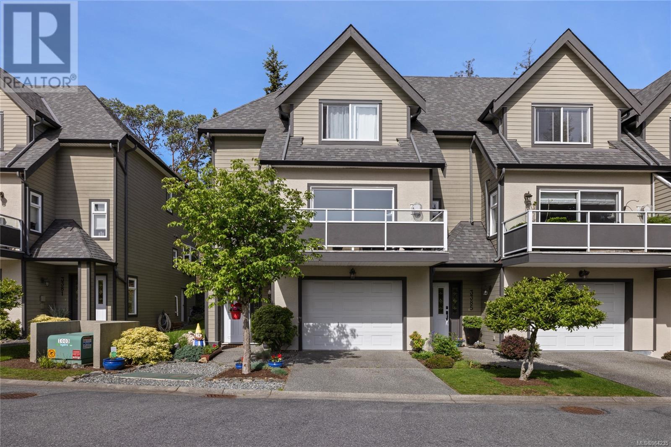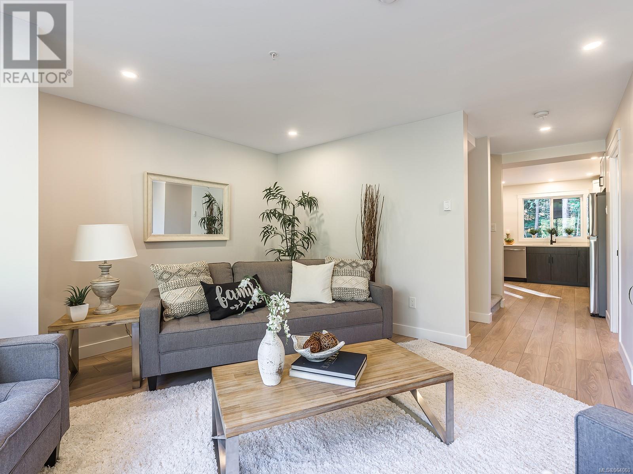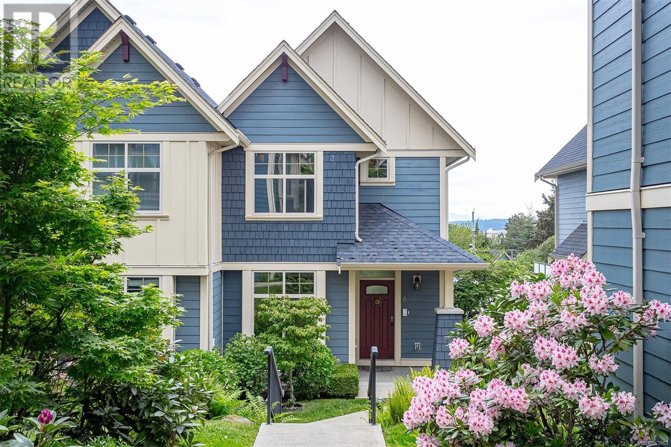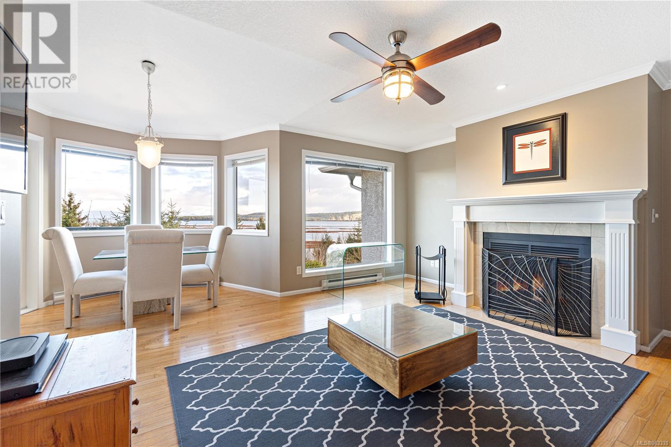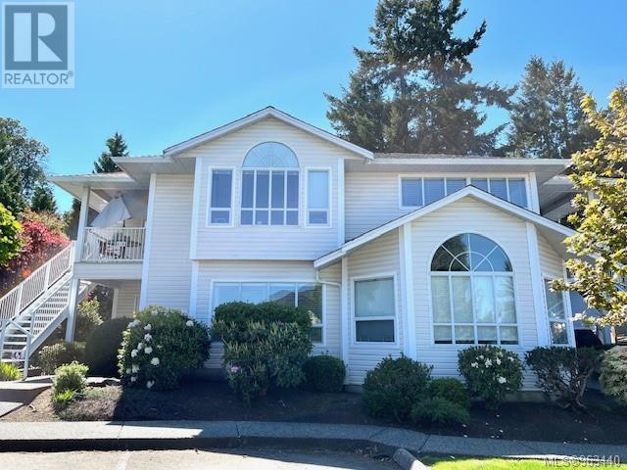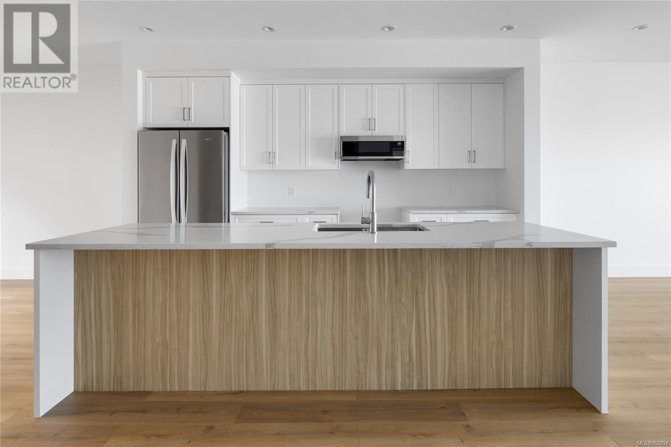市场统计: 大温哥华区
107 540 Franklyn St
Nanaimo, British Columbia
Discover your new home at Franklyn Heights, a contemporary townhome nestled in the heart of Old City. This end unit 3 bedroom + bonus room, 3 bathroom residence boasts the ideal layout with an open-concept main floor featuring a bedroom (or home office!) with a balcony and a powder room. The upper level includes two more bedrooms, one with an ensuite, a large laundry room, and a second full bathroom. The lower level presents a spacious bonus room leading to a private patio, perfect for family activities & relaxing. Additional features include an ocean view from your back balcony, an attached double-long garage (with easy access!), quartz countertops, ductless heat pumps/air conditioning, and three outdoor spaces. Situated in a well-maintained small strata complex, this home is steps away from the Ocean, restaurants, near sea plane access, and only a 5 minutes drive to the new Hullo Ferry Terminal! (id:46314)
3 Bedroom
3 Bathroom
1755 sqft
Real Broker B.c. Ltd.
18 266 Harwell Rd
Nanaimo, British Columbia
Don't miss out on this exceptional End-Unit Townhome immaculately maintained w/recent upgrades! This 934 sq/ft townhome is located in the sought-after Harwell Place community of South Jingle Pot. Not only is it an end unit, it's on the high side of the property & includes its own fenced patio, private extended green space & covered carport parking. The layout is functional and spacious w/ 2 comfortable bedrooms, large bathroom, private laundry room & crawl space for ample storage. Unit includes state-of-the-art washer/dryer, all appliances matching in brand and quality. The living/dining room combo features a bright bay window & slider to walk-out patio. The kitchen was upgraded in 2024 w/beautiful quartz countertops & modern white cabinetry. New flooring was installed throughout & enhancements made to lighting. Move-in ready & pet-friendly this townhome presents an excellent opportunity for homeowners & investors alike. All measurements approximate; please verify if important. (id:46314)
2 Bedroom
1 Bathroom
934 sqft
Sutton Group-West Coast Realty (Nan)
105 1726 Kerrisdale Rd
Nanaimo, British Columbia
Welcome to this stunning 2 bedroom, 3 bathroom, plus den townhome, nestled in the heart of central Nanaimo. Built in 2020, this modern west coast style home spans 1,472 sqft, offering a perfect blend of contemporary design & comfortable living. Step inside & be greeted by 9' ceilings that enhance the open & bright floor plan while enjoying a picturesque view of Mt. Benson. The spacious living area flows seamlessly into the gourmet kitchen, featuring quartz countertops, pantry, & stainless steel appliances, ideal for both everyday living & entertaining guests. Both bedrooms are generously sized, each boasting a walk-in closet & a private ensuite bathroom, providing ample space for relaxation & personal retreat. Additional features include a single-car garage, providing secure parking and extra storage space. Plus, front & rear decks to soak up the sun. Ideally situated in a prime location, close to all amenities, including shopping centers, restaurants, parks, & schools. (id:46314)
2 Bedroom
3 Bathroom
1472 sqft
RE/MAX Of Nanaimo
209 347 Seventh St
Nanaimo, British Columbia
No expense spared! This 1550 sq ft townhome is completely custom and exquisitely appointed. From the quartz countertops to the wool carpets on the stairs and bedrooms, the thoughtfully designed kitchen cupboards, the modern brushed brass fixtures, and the high-end hardwood, there are just too many exceptional aesthetics to mention. With two bedrooms on the lower level, a large primary bedroom and a sizeable den on the main floor, a ton of storage, and two simply stunning bathrooms, this is a must-see! Nestled in a lush 4 acre site, surrounded by a river, ponds & trees, Pacific Gardens Cohousing is designed for community. Environmentally conscious living where all are welcome to enjoy shared resources, including gardens, a craft room, a music room, a communal kitchen for potlucks, a workshop, a gym, a meditation space, guest suites, and so much more! Strata fee includes internet, hot water, a shared electric vehicle and 8000 sq feet of common property to enjoy! (id:46314)
3 Bedroom
2 Bathroom
1550 sqft
Royal LePage Nanaimo Realty (Nanishwyn)
1303 Cassell Pl
Nanaimo, British Columbia
This 3 bedroom, 2 bathroom modern townhouse offers a spacious 1,025sqft floor plan with 9' ceilings and is the perfect place to call home. The main living area features open concept living, dining and kitchen areas, excellent for entertaining guests or spending quality time with loved ones. The peninsula kitchen has plenty of cabinetry, matching stainless appliances, pendant lighting, a pantry and breakfast bar. The sizable Primary bedroom boasts it's own 3 piece ensuite and large walk in closet. Two more well proportioned bedrooms, a 4 piece main bathroom, laundry room, and 4' crawl space complete the interior. Outside, you will find a well maintained exterior with mature trees & shrubs for privacy, as well as a rear deck and front verandah for enjoying the sunshine. The property includes designated parking and ample guest parking. Convenience is key with this location, as it is near VIU, Barsby Secondary, Park Ave Elementary, shopping centers, restaurants, and mountain trails for outdoor enthusiasts. The downtown area is just a short distance away, providing easy access to all the city has to offer. Don't miss out on this hidden gem in the University District! All measurements are approximate and should be verified if important. (id:46314)
3 Bedroom
2 Bathroom
1025 sqft
460 Realty Inc. (Na)
4 6245 Blueback Rd
Nanaimo, British Columbia
Welcome to your dream home in the highly sought-after Dover Bay neighbourhood of North Nanaimo! This charming two-bedroom, two-bathroom townhome offers breathtaking ocean views and is perfectly situated close to shopping, sandy beaches, and all the amenities you need. Enjoy panoramic views of the ocean right from your living room and private balcony, where you can watch the sunset over the water and take in the beauty of coastal living. The open-concept living and dining area features large windows that flood the space with natural light, creating a warm and inviting atmosphere. The well-appointed kitchen boasts stainless steel appliances, ample counter space, and a convenient breakfast bar. The master bedroom includes a walk-in closet and an en-suite bathroom for your comfort and privacy, while the second bedroom is perfect for guests, a home office, or a cozy den. Situated just minutes away from shopping centers, restaurants, and entertainment options, this townhome offers the perfect blend of tranquility and convenience. Spend your weekends lounging on nearby sandy beaches, exploring coastal trails, or engaging in water activities, as the beach is just a short stroll away. The townhome includes a parking stall and additional storage space, providing ample room for your belongings. (id:46314)
2 Bedroom
2 Bathroom
1088 sqft
Exp Realty
52 285 Harewood Rd
Nanaimo, British Columbia
This fully renovated 2 bedroom, 2 bathroom townhome is situated on a corner lot and within walking distance to great amenities. Close to University Village Mall, grocery shopping, bus routes, walking trails and Vancouver Island University! Modern renovations include full kitchen and bathroom updates, new laminate flooring, energy-efficient electric baseboards and newer thermal windows. The main level features a fully updated kitchen with stainless steel appliances, countertops, tile backsplash & faucets. The spacious living room offers an electric fireplace and access to the landscaped & private backyard. The upper level offers 2 well-sized bedrooms, including the primary and 4 piece main bathroom. Additional updates include new hot water tank, blinds, doors & trim, Don't miss in-suite laundry & additional 2 piece bathroom on the main level. This townhome offers a great investment opportunity and excellent for first time home buyers! Rentals and one cat allowed. (id:46314)
2 Bedroom
2 Bathroom
880 sqft
RE/MAX Of Nanaimo
4992 Currie Pl
Nanaimo, British Columbia
1525 sqft. Hammond Bay patio home with attached 2 car garage. This beautifully finished home has over 1500 sqft of single-level living. The open floor plan living space connects the open kitchen to the 11ft ceiling living room. The dining area connects with the outdoor patio. The living space and kitchen are finished with hardwood floors, granite countertops, stainless appliances and a cozy natural gas fireplace. There is a large island with a convenient breakfast bar. This home has 2 bedrooms, 2 bathrooms and a den that could easily function as a third bedroom. There is a massive primary suite with an ensuite and walk-in closet. In addition to the 2-car garage, there is an additional parking stall exclusive to this unit. The location of this home receives exceptional sun exposure and enjoys privacy from all sides. Designed by Architect Peter deHoog, the home takes advantage of the natural setting of the area & the abundant light offered within this low-density, private development. (id:46314)
3 Bedroom
2 Bathroom
1524 sqft
Exp Realty
6032 Cedar Grove Dr
Nanaimo, British Columbia
This beautiful and tasteful ground level home is located in North Nanaimo, short walk to Costco, Woodgrove Mall, grocery, dining, and all amenities. This level entry, wheelchair accessible unit is perfect for the first time buyer, those looking to downsize and everyone in between! Primary bedroom with 3 piece ensuite, a large second bedroom and den/bedroom with walk through patio access. A second 4 piece bathroom, updated kitchen and open dining and living area. Kitchen with stainless appliances. The unit is bright, open and spacious, and has massive front windows. A Natural gas fireplace warms the home on those chilly nights and has 2 patio areas for the warmer ones. The home has parking right out front, storage space, and nearby guest parking. Don't miss out on this beautiful home in Cedar Grove Villas! No age restriction and pet allowed, Data and measurements are approx., verify if deemed important (id:46314)
2 Bedroom
2 Bathroom
1213 sqft
Royal LePage Nanaimo Realty (Nanishwyn)
3395 Edgewood Dr
Nanaimo, British Columbia
Sweeping views of ocean, mountain, golf course, and city create a picturesque back drop for an amazing life. Great entertaining home with two patio/decks, easy flow, and tasteful updates to suit any style. Enjoy the 55+ lifestyle with friendly neighbours or enjoy the solitude found in this private home. Tons of natural light as large deck enjoys full southern exposure. Imagine how incredible the uninterrupted Northern Lights will be? Natural gas range, fireplace, and furnace. Three bedrooms offer comfortable space for company or just to relax alone in the primary bedroom that has a very unique double ensuite for two! Engineered hardwood, modern aesthetic, double garage, and plenty of storage downstairs add to this fabulous find. Come see… (id:46314)
3 Bedroom
4 Bathroom
2435 sqft
460 Realty Inc. (Na)
3477 Maveric Rd
Nanaimo, British Columbia
Beautiful 3-bed 3-bath detached, corner unit townhome in the sought after Departure Bay neighbourhood. This 3-level, 1925 sq.ft. home offers fresh paint throughout and many high-end finishings such as kitchen cabinetry, hardwood floors, crown moulding & 9ft ceilings. Main level features extra windows letting in lots of natural light, spacious living room with gas fireplace and access to your covered deck, 2pc bath and open concept kitchen/dining area leading to your covered patio. Ideal layout with all 3 bedrooms on the upper level including a separate laundry room and 4pc main bath. Primary bedroom is 13x14 with WI-closet & renovated 4pc ensuite. A large 2-car tandem garage, multiple storage rooms and tiled entryway welcome you on the lower level. Less than 1 year old 60 gal hot water tank. Corner unit gives you extra windows with beautiful nature views overlooking protected parkland and large side yard designated for your personal use. All of this only a short distance away from trails, parks, schools & shopping. (id:46314)
3 Bedroom
3 Bathroom
1925 sqft
RE/MAX Of Nanaimo
2734 Keighley Rd
Nanaimo, British Columbia
Welcome to the sought-after, gated community, Village on the Green! This prime location Three-bedroom home overlooks the 13th fairway at the Nanaimo Golf Club and features beautiful ocean views from its southeast-facing patio. The open-concept living area includes a gas fireplace and a kitchen with four appliances. You will also find a separate dining room, a formal living room, and a family room with a gas fireplace. The primary bedroom boasts a three-piece ensuite and a walk-in closet. Additionally, there are two more bedrooms, a four-piece bathroom, a laundry room& a storage/utility room. This 55+ community allows one cat or one dog. Check out the 3D tour, video, and floor plan for more information. All data and measurements are approximate and should be verified if essential. (id:46314)
3 Bedroom
2 Bathroom
2103 sqft
Exp Realty
1055 Highview Terr
Nanaimo, British Columbia
Experience breathtaking vistas from this 3-bed, 3-bath Harbour Heights Townhome! Wake up to Eastern Sun light streaming into this bright, cheery abode. Park with ease in your carport. The carport leads to your own 522 Sq. Ft. crawl space with ample room for storage. This space is up to 5’2” in height. Open the door to the main entrance and discover a first floor bedroom with a 3-piece bath. Moving upstairs, you will find that the second floor offers a primary bedroom featuring a generous 4-piece en-suite bath. As well, on this level you will find the laundry and a 3rd piece bathroom. Finally, you will be able to step out of the 3rd bedroom onto your private patio, backing onto Petroglyph Park greenspace. Ascend to the main living area, where the kitchen, dining, and living rooms showcase panoramic views. Enjoy al fresco dining on the deck. Revel in community amenities like the clubhouse with a games room, kitchen, gym, and sauna. Discover this tranquil, welcoming community near town amenities. For more information or a viewing, let's get in touch. Lorne at 250-618-0680. (id:46314)
3 Bedroom
3 Bathroom
1817 sqft
Royal LePage Nanaimo Realty Ld
970 Highview Terr
Nanaimo, British Columbia
Welcome home to this lovely Ocean View 2 bed and 2 bath townhome in the Harbour Heights Community. This Level Entry Unit is completely Stair-Free throughout– from Carport to Entrance, through the Home and onto the Balcony--there are simply No Stairs! The Living and Dining areas are open concept, with some updated flooring--some cork. Cozy up to the electric fireplace, which is on a beautiful feature wall. The Kitchen provides great working space for the gourmet cook. The nook in the kitchen gives you room for an office or additional dining. Ocean Views abound in this part of the home! The home has two generous sized Bedrooms. The Primary Bdrm has an En-Suite with walk though closet leading to a 3-piece Bath. There is In-Unit Laundry and a full 4-piece Main Bath. This home boasts a heat pump for efficient winter heat and summer cooling. Grounds are professionally landscaped and the complex has an active Club House to enjoy social time! Conveniently located near to shopping at Southgate Plazas, as well as Nanaimo’s Historic Downtown. Live here to enjoy the views. For more information or a viewing, Let's get in touch . . . Lorne at 250-618-0680. (id:46314)
2 Bedroom
2 Bathroom
1087 sqft
Royal LePage Nanaimo Realty Ld
141 Ocean Walk Dr
Nanaimo, British Columbia
This spacious and bright 2 bed, 2 bath rancher in North Nanaimo brings together a great layout, unbeatable location, and all the amenities offered to the Ocean Walk community. Bamboo floors can be found throughout the living/dining area and both bedrooms. The primary bedroom has lots of closet space and its own ensuite bathroom. The second room is perfect as a guest bedroom, office or workroom. Vaulted ceilings in the living room open the space up and a private atrium between the living and dining room provides added indirect sunlight brightening both spaces. Fully functional gas fireplace in the living room adds a cozy touch for those dreary days. The large eat-in kitchen has ample storage, walk-in pantry, and an additional reading/TV nook. Washer and dryer are conveniently located off the kitchen area. Gated paved front courtyard, private back patio with retractable awning and a small backyard offer multiple options to enjoy the outdoors in peace. Double car garage easily fits two cars or single car with workbench and/or storage. Newer water heater conveniently located in the garage for easy access and maintenance. Accessible attic provides 10x10 added storage space. The Ocean Walk community is a good location, being just a short walk or drive from Woodgrove Mall, food stores, dining options, the library and public transportation. The complex offers a rentable guest suite, clubhouse and social events for residents. (id:46314)
2 Bedroom
2 Bathroom
1523 sqft
RE/MAX Of Nanaimo
3321 Edgewood Dr
Nanaimo, British Columbia
Welcome to Edgewood Estates, an exclusive 55+ adult-oriented gated community where luxury meets serene coastal living. This spectacular 2 bedroom plus den, 2 bath townhome offers stunning ocean views from virtually every room. This home was completely updated by the award-winning Alair Construction, featuring high-end finishes & thoughtful design. The main floor boasts a chef’s kitchen with stone countertops, an eating bar, & a spacious walk-in pantry. Adjacent to the kitchen is a large den with its own balcony, providing a perfect space for a home office. French doors lead you into the open concept dining & living room area, which is enveloped by a wall of windows & sliding glass doors that open to an expansive deck. Here, you can enjoy breathtaking views of the mouth of Departure Bay & the distant mainland mountains—ideal for entertaining or simply relaxing. Descending to the lower level, you’ll find a luxurious master suite equipped with an ensuite bathroom that includes a tiled shower & soaker tub, along with a sizable walk-in closet. The second bedroom, also generous in size, features another walk-in closet. Both bedrooms offer ocean views with sliding glass doors that lead out to a tranquil patio. A convenient laundry room completes this level. Both stylish & functional, this townhome is designed to provide comfort & elegance in a community that values security & tranquility. Whether you're soaking in the views from the upper deck or enjoying the privacy of your patio, this home offers a unique opportunity for those seeking the finest in retirement living. Discover your dream home at Edgewood Estates, where every day feels like a vacation! (id:46314)
2 Bedroom
2 Bathroom
1888 sqft
Royal LePage Nanaimo Realty (Nanishwyn)
129 600 Ninth St
Nanaimo, British Columbia
ONLY 4 UNITS LEFT! Introducing 129-600 Ninth Street, one of 47 newly finished townhomes constructed at The Southbend, located on an extension of Ninth Street where it meets Howard Avenue in an increasingly in-demand southwest Nanaimo neighbourhood offering access to trails and recreation with transit and a full range of services and amenities nearby. Unit 129 is one of 4 garden-access townhomes in building 6 and features a versatile and functional floor plan with 1,452 sqft of tastefully finished living space comprising 3 bedrooms and 4 bathrooms over three floors with a deck off the kitchen, as well as a patio & a small yard space reserved for this unit’s exclusive use, extending the living space outside, while the attached garage will help meet parking and storage needs. Townhomes at The Southbend enjoy one of two on-trend finishing packages, with this unit featuring the Essentials Package offering satin and polished chrome design elements, while the L-shaped kitchen, a feature of the garden-access homes, boasts matte white shaker-style soft-close cabinetry with honed quartz counters, and a stainless steel appliance package. The bathrooms, two of which are ensuites, feature Inukshuk grey laminate counters and vinyl bathroom floor tile, with all homes enjoying a combination of quality wide plank laminate flooring and classic grey carpet. In addition to two bedrooms with 9’ ceilings and laundry facilities upstairs, the ground level offers a third bedroom/multi-functional space with an attached 4-piece bathroom and direct access outside, enhancing the potential for this space. If you're looking for an attractively priced, newly constructed home in a convenient and evolving neighbourhood, the townhomes at The Southbend will not disappoint. Data and measurements have been obtained from the Disclosure Statement and Building Plans and are approximate and subject to change and should be verified if important. Price + GST. (id:46314)
3 Bedroom
4 Bathroom
1452 sqft
Royal LePage Nanaimo Realty (Nanishwyn)
3383 Mariposa Dr
Nanaimo, British Columbia
This 3-story 3Bd, 3bth townhome embodies contemporary elegance & comfort w/new flooring throughout. The main floor showcases a semi-open concept layout, ideal for entertaining or unwinding in style. The gas fireplace adds warmth to the living space & from here you can step onto the front deck, offering picturesque views of the tranquil pond and mature landscaping. Off the dining area is a deck at the rear of the home. Ascend to the third floor where you’ll find a large primary suite w/a renovated 3PC ensuite, boasting modern fixtures and luxurious finishes. On this floor there are 2 additional beds, providing space for family, guests, or a home office. Offering plenty of storage w/a single garage & a large storage/mechanical room at the back. Additional features include: new hot water tank, gas BBQ hookup, new dishwasher (2023). Pets allowed no age restrictions. Data & mas. Approx. Must be verified if important. (id:46314)
3 Bedroom
3 Bathroom
1796 sqft
RE/MAX Of Nanaimo
460 Realty Inc. (Na)
130 600 Ninth St
Nanaimo, British Columbia
ONLY 4 UNITS LEFT: Conveniently located in an evolving southwest Nanaimo neighbourhood, the collection of 47 newly finished townhomes at The Southbend, offers those fortunate enough to call it home a natural backdrop with access to a network of trails along with close proximity to transit, all levels of schools, and everything required to meet your daily wants and needs. Unit 130 is one of 4 garden-access townhomes in building 6 and features a versatile and functional floor plan with 1,452 sqft of tastefully finished living space comprising 3 bedrooms and 4 bathrooms over three floors with a deck off the kitchen, and an exclusive-use patio and small yard area, extending the living space outside, while the attached garage will help meet parking and storage needs. Two on-trend finishing packages are offered at The Southbend with this unit boasting the Essentials Package, offering satin and polished chrome design elements, while the L-shaped kitchen, a feature of the garden-access homes, has matte white shaker-style soft-close cabinetry with honed quartz counters, and a stainless steel appliance package. The bathrooms, two of which are ensuites, feature Inukshuk grey laminate counters and vinyl bathroom floor tile, with all homes enjoying quality wide plank laminate flooring and classic grey carpet. In addition to two bedrooms with 9’ ceilings and laundry facilities found upstairs, the ground level offers a third bedroom/multi-functional space with an attached 4-piece bathroom and direct access outside, enhancing the potential for this space. If you're looking for an attractively priced and conveniently located place to call home, the townhomes at The Southbend will not disappoint. All data and measurements have been obtained from the Developer's Disclosure Statement and Building Plans and are approximate and subject to change and should be verified if important. Price + GST. (id:46314)
3 Bedroom
4 Bathroom
1452 sqft
Royal LePage Nanaimo Realty (Nanishwyn)
6 446 Milton St
Nanaimo, British Columbia
Discover the charm of Old City Nanaimo living infused with modern comforts! Embrace a unique opportunity to reside in a captivating part of Nanaimo’s cityscape. This contemporary townhouse seamlessly merges the old-world allure of its surroundings with the convenience of modern amenities. Step into a luminous living space adorned with expansive windows and hardwood floors, creating a welcoming enviornemnt. The main level unveils a living room and kitchen that flow effortlessly, perfect for entertaining or relaxation. Open the doors to your expansive rooftop patio, offering breathtaking ocean vistas and a natural gas hookup, ideal for barbecues or cozy evenings under heat lamps. The main floor also boasts a versatile den/bedroom and a convenient 2-piece bathroom, providing flexibility for your lifestyle needs. Upstairs are two inviting bedrooms, including a stunning primary suite featuring its luxurious ensuite with heated floors, ensuring comfort and indulgence. Noteworthy is the inclusion of a rare garage, a coveted feature for townhouse living, enhancing both convenience and security. Outside, the property boasts hardi plank siding, meticulously landscaped grounds, and meticulously managed strata, ensuring a hassle-free living experience. Situated in a prime location, relish in the delights of Old City shopping and the vibrant downtown lifestyle just moments away. Experience the perfect blend of historic charm and modern living in this remarkable townhouse, where every detail is designed to elevate your living experience. (id:46314)
2 Bedroom
3 Bathroom
1421 sqft
Royal LePage Nanaimo Realty (Nanishwyn)
101 5644 Linley Valley Dr
Nanaimo, British Columbia
Nestled within Linley Valley Estates, this 2-bedroom, 2 bath, plus den patio home embodies modern elegance and tranquility. Constructed in 2019, its contemporary design is accentuated by sleek finishes and thoughtful details. Adorned with quartz countertops, the kitchen marries style with functionality. Towering 9-foot ceilings create an airy ambiance, amplifying the sense of space and light throughout. The spacious primary bedroom includes a walk-in-closet, and 5PC ensuite. The secondary bedroom and 4PC main bath is perfect for guests and the den offers the ideal space for a home office. Step outside to the private patio, where lush greenery and the gentle rustle of trees provide a backdrop of serenity. Additional features include hot water on demand and a double garage. Conveniently located close to many trails and all North Nanaimo’s amenities, you’ll love this quiet location. Data and measurements are approx. and must be verified if important. (id:46314)
2 Bedroom
2 Bathroom
2054 sqft
RE/MAX Of Nanaimo
918 Highview Terr
Nanaimo, British Columbia
Spectacular views on Nanaimo's active waterfront all the way from the Nanaimo River Estuary, Jack Point, Gabriola Island to downtown Nanaimo; this well cared for 2 - 3 bedroom, 3 bath patio style home offers a perfect blend of comfort and convenience with only minutes to the vibrant downtown waterfront area with easy access to Vancouver and beyond. Oak floors and updates include granite countertops in kitchen, newer bathroom fixtures, lighting fixtures and most appliances. Primary bedroom up and 2nd bedroom down both feature their own ensuites. This complex offers a shared clubhouse common area and extra crawl space storage. The grounds are beautifully manicured. Small dog or cat allowed. (id:46314)
3 Bedroom
3 Bathroom
1732 sqft
Royal LePage Nanaimo Realty Ld
6138 Cedar Grove Dr
Nanaimo, British Columbia
Located in North Nanaimo's Cedar Grove Villas is this 2 Bedroom, Den that could be used as a third bedroom or office, 2 Bathroom level entry townhouse. With over 1100 sqft of living space. The open floor plan includes a bright kitchen with eating bar, pantry, plenty of cupboards and counter space. In-unit laundry is also provided. The large Primary Bedroom includes a walk-in closet, as well as a 3 piece ensuite Bath. The second Bedroom is also spacious and located next to the 4 piece main bathroom. The Living room offers lots of windows and a natural gas fireplace. A separate storage room is located off the covered patio, perfect to relax or BBQ, a dog park within the complex for the K9 in the family and you are close to shopping, restaurants, parks, recreation and transit. Measurements approx. verify if important. (id:46314)
2 Bedroom
2 Bathroom
1120 sqft
Royal LePage Nanaimo Realty (Nanishwyn)
106 151 Royal Pacific Way
Nanaimo, British Columbia
May qualify for $15,000+ Property Transfer Tax exemption! Welcome to Pacific Ridge! 10 Windley-built homes offering 2380 sq. ft. of luxury living space with exceptional features like gas furnaces, on-demand hot water, durable Hardi siding, quartz countertops, and breathtaking ocean views. All units offer unobstructed primary bedroom views and the main floor views progressively improve as the unit numbers increase. Units 101-105 offer nice views from the main floor, while units 106-110 progressively move from “very nice” to “spectacular”. Each unit includes a spacious lower-level rec room, a main-level open floor plan with access to the patio and flat yard, plus access to the ocean view deck. The upper level has three bedrooms, including a primary bedroom with ensuite and an ocean view walk in closet. Purchase price is plus GST. Don’t miss out on this opportunity for upscale living at Royal Pacific Way! (id:46314)
3 Bedroom
4 Bathroom
2380 sqft
RE/MAX Of Nanaimo
107 540 Franklyn St
Nanaimo, British Columbia
Discover your new home at Franklyn Heights, a contemporary townhome nestled in the heart of Old City. This end unit 3 bedroom + bonus room, 3 bathroom residence boasts the ideal layout with an open-concept main floor featuring a bedroom (or home office!) with a balcony and a powder room. The upper level includes two more bedrooms, one with an ensuite, a large laundry room, and a second full bathroom. The lower level presents a spacious bonus room leading to a private patio, perfect for family activities & relaxing. Additional features include an ocean view from your back balcony, an attached double-long garage (with easy access!), quartz countertops, ductless heat pumps/air conditioning, and three outdoor spaces. Situated in a well-maintained small strata complex, this home is steps away from the Ocean, restaurants, near sea plane access, and only a 5 minutes drive to the new Hullo Ferry Terminal! (id:46314)
Real Broker B.c. Ltd.
18 266 Harwell Rd
Nanaimo, British Columbia
Don't miss out on this exceptional End-Unit Townhome immaculately maintained w/recent upgrades! This 934 sq/ft townhome is located in the sought-after Harwell Place community of South Jingle Pot. Not only is it an end unit, it's on the high side of the property & includes its own fenced patio, private extended green space & covered carport parking. The layout is functional and spacious w/ 2 comfortable bedrooms, large bathroom, private laundry room & crawl space for ample storage. Unit includes state-of-the-art washer/dryer, all appliances matching in brand and quality. The living/dining room combo features a bright bay window & slider to walk-out patio. The kitchen was upgraded in 2024 w/beautiful quartz countertops & modern white cabinetry. New flooring was installed throughout & enhancements made to lighting. Move-in ready & pet-friendly this townhome presents an excellent opportunity for homeowners & investors alike. All measurements approximate; please verify if important. (id:46314)
Sutton Group-West Coast Realty (Nan)
105 1726 Kerrisdale Rd
Nanaimo, British Columbia
Welcome to this stunning 2 bedroom, 3 bathroom, plus den townhome, nestled in the heart of central Nanaimo. Built in 2020, this modern west coast style home spans 1,472 sqft, offering a perfect blend of contemporary design & comfortable living. Step inside & be greeted by 9' ceilings that enhance the open & bright floor plan while enjoying a picturesque view of Mt. Benson. The spacious living area flows seamlessly into the gourmet kitchen, featuring quartz countertops, pantry, & stainless steel appliances, ideal for both everyday living & entertaining guests. Both bedrooms are generously sized, each boasting a walk-in closet & a private ensuite bathroom, providing ample space for relaxation & personal retreat. Additional features include a single-car garage, providing secure parking and extra storage space. Plus, front & rear decks to soak up the sun. Ideally situated in a prime location, close to all amenities, including shopping centers, restaurants, parks, & schools. (id:46314)
RE/MAX Of Nanaimo
209 347 Seventh St
Nanaimo, British Columbia
No expense spared! This 1550 sq ft townhome is completely custom and exquisitely appointed. From the quartz countertops to the wool carpets on the stairs and bedrooms, the thoughtfully designed kitchen cupboards, the modern brushed brass fixtures, and the high-end hardwood, there are just too many exceptional aesthetics to mention. With two bedrooms on the lower level, a large primary bedroom and a sizeable den on the main floor, a ton of storage, and two simply stunning bathrooms, this is a must-see! Nestled in a lush 4 acre site, surrounded by a river, ponds & trees, Pacific Gardens Cohousing is designed for community. Environmentally conscious living where all are welcome to enjoy shared resources, including gardens, a craft room, a music room, a communal kitchen for potlucks, a workshop, a gym, a meditation space, guest suites, and so much more! Strata fee includes internet, hot water, a shared electric vehicle and 8000 sq feet of common property to enjoy! (id:46314)
Royal LePage Nanaimo Realty (Nanishwyn)
1303 Cassell Pl
Nanaimo, British Columbia
This 3 bedroom, 2 bathroom modern townhouse offers a spacious 1,025sqft floor plan with 9' ceilings and is the perfect place to call home. The main living area features open concept living, dining and kitchen areas, excellent for entertaining guests or spending quality time with loved ones. The peninsula kitchen has plenty of cabinetry, matching stainless appliances, pendant lighting, a pantry and breakfast bar. The sizable Primary bedroom boasts it's own 3 piece ensuite and large walk in closet. Two more well proportioned bedrooms, a 4 piece main bathroom, laundry room, and 4' crawl space complete the interior. Outside, you will find a well maintained exterior with mature trees & shrubs for privacy, as well as a rear deck and front verandah for enjoying the sunshine. The property includes designated parking and ample guest parking. Convenience is key with this location, as it is near VIU, Barsby Secondary, Park Ave Elementary, shopping centers, restaurants, and mountain trails for outdoor enthusiasts. The downtown area is just a short distance away, providing easy access to all the city has to offer. Don't miss out on this hidden gem in the University District! All measurements are approximate and should be verified if important. (id:46314)
460 Realty Inc. (Na)
4 6245 Blueback Rd
Nanaimo, British Columbia
Welcome to your dream home in the highly sought-after Dover Bay neighbourhood of North Nanaimo! This charming two-bedroom, two-bathroom townhome offers breathtaking ocean views and is perfectly situated close to shopping, sandy beaches, and all the amenities you need. Enjoy panoramic views of the ocean right from your living room and private balcony, where you can watch the sunset over the water and take in the beauty of coastal living. The open-concept living and dining area features large windows that flood the space with natural light, creating a warm and inviting atmosphere. The well-appointed kitchen boasts stainless steel appliances, ample counter space, and a convenient breakfast bar. The master bedroom includes a walk-in closet and an en-suite bathroom for your comfort and privacy, while the second bedroom is perfect for guests, a home office, or a cozy den. Situated just minutes away from shopping centers, restaurants, and entertainment options, this townhome offers the perfect blend of tranquility and convenience. Spend your weekends lounging on nearby sandy beaches, exploring coastal trails, or engaging in water activities, as the beach is just a short stroll away. The townhome includes a parking stall and additional storage space, providing ample room for your belongings. (id:46314)
Exp Realty
52 285 Harewood Rd
Nanaimo, British Columbia
This fully renovated 2 bedroom, 2 bathroom townhome is situated on a corner lot and within walking distance to great amenities. Close to University Village Mall, grocery shopping, bus routes, walking trails and Vancouver Island University! Modern renovations include full kitchen and bathroom updates, new laminate flooring, energy-efficient electric baseboards and newer thermal windows. The main level features a fully updated kitchen with stainless steel appliances, countertops, tile backsplash & faucets. The spacious living room offers an electric fireplace and access to the landscaped & private backyard. The upper level offers 2 well-sized bedrooms, including the primary and 4 piece main bathroom. Additional updates include new hot water tank, blinds, doors & trim, Don't miss in-suite laundry & additional 2 piece bathroom on the main level. This townhome offers a great investment opportunity and excellent for first time home buyers! Rentals and one cat allowed. (id:46314)
RE/MAX Of Nanaimo
4992 Currie Pl
Nanaimo, British Columbia
1525 sqft. Hammond Bay patio home with attached 2 car garage. This beautifully finished home has over 1500 sqft of single-level living. The open floor plan living space connects the open kitchen to the 11ft ceiling living room. The dining area connects with the outdoor patio. The living space and kitchen are finished with hardwood floors, granite countertops, stainless appliances and a cozy natural gas fireplace. There is a large island with a convenient breakfast bar. This home has 2 bedrooms, 2 bathrooms and a den that could easily function as a third bedroom. There is a massive primary suite with an ensuite and walk-in closet. In addition to the 2-car garage, there is an additional parking stall exclusive to this unit. The location of this home receives exceptional sun exposure and enjoys privacy from all sides. Designed by Architect Peter deHoog, the home takes advantage of the natural setting of the area & the abundant light offered within this low-density, private development. (id:46314)
Exp Realty
6032 Cedar Grove Dr
Nanaimo, British Columbia
This beautiful and tasteful ground level home is located in North Nanaimo, short walk to Costco, Woodgrove Mall, grocery, dining, and all amenities. This level entry, wheelchair accessible unit is perfect for the first time buyer, those looking to downsize and everyone in between! Primary bedroom with 3 piece ensuite, a large second bedroom and den/bedroom with walk through patio access. A second 4 piece bathroom, updated kitchen and open dining and living area. Kitchen with stainless appliances. The unit is bright, open and spacious, and has massive front windows. A Natural gas fireplace warms the home on those chilly nights and has 2 patio areas for the warmer ones. The home has parking right out front, storage space, and nearby guest parking. Don't miss out on this beautiful home in Cedar Grove Villas! No age restriction and pet allowed, Data and measurements are approx., verify if deemed important (id:46314)
Royal LePage Nanaimo Realty (Nanishwyn)
3395 Edgewood Dr
Nanaimo, British Columbia
Sweeping views of ocean, mountain, golf course, and city create a picturesque back drop for an amazing life. Great entertaining home with two patio/decks, easy flow, and tasteful updates to suit any style. Enjoy the 55+ lifestyle with friendly neighbours or enjoy the solitude found in this private home. Tons of natural light as large deck enjoys full southern exposure. Imagine how incredible the uninterrupted Northern Lights will be? Natural gas range, fireplace, and furnace. Three bedrooms offer comfortable space for company or just to relax alone in the primary bedroom that has a very unique double ensuite for two! Engineered hardwood, modern aesthetic, double garage, and plenty of storage downstairs add to this fabulous find. Come see… (id:46314)
460 Realty Inc. (Na)
3477 Maveric Rd
Nanaimo, British Columbia
Beautiful 3-bed 3-bath detached, corner unit townhome in the sought after Departure Bay neighbourhood. This 3-level, 1925 sq.ft. home offers fresh paint throughout and many high-end finishings such as kitchen cabinetry, hardwood floors, crown moulding & 9ft ceilings. Main level features extra windows letting in lots of natural light, spacious living room with gas fireplace and access to your covered deck, 2pc bath and open concept kitchen/dining area leading to your covered patio. Ideal layout with all 3 bedrooms on the upper level including a separate laundry room and 4pc main bath. Primary bedroom is 13x14 with WI-closet & renovated 4pc ensuite. A large 2-car tandem garage, multiple storage rooms and tiled entryway welcome you on the lower level. Less than 1 year old 60 gal hot water tank. Corner unit gives you extra windows with beautiful nature views overlooking protected parkland and large side yard designated for your personal use. All of this only a short distance away from trails, parks, schools & shopping. (id:46314)
RE/MAX Of Nanaimo
2734 Keighley Rd
Nanaimo, British Columbia
Welcome to the sought-after, gated community, Village on the Green! This prime location Three-bedroom home overlooks the 13th fairway at the Nanaimo Golf Club and features beautiful ocean views from its southeast-facing patio. The open-concept living area includes a gas fireplace and a kitchen with four appliances. You will also find a separate dining room, a formal living room, and a family room with a gas fireplace. The primary bedroom boasts a three-piece ensuite and a walk-in closet. Additionally, there are two more bedrooms, a four-piece bathroom, a laundry room& a storage/utility room. This 55+ community allows one cat or one dog. Check out the 3D tour, video, and floor plan for more information. All data and measurements are approximate and should be verified if essential. (id:46314)
Exp Realty
1055 Highview Terr
Nanaimo, British Columbia
Experience breathtaking vistas from this 3-bed, 3-bath Harbour Heights Townhome! Wake up to Eastern Sun light streaming into this bright, cheery abode. Park with ease in your carport. The carport leads to your own 522 Sq. Ft. crawl space with ample room for storage. This space is up to 5’2” in height. Open the door to the main entrance and discover a first floor bedroom with a 3-piece bath. Moving upstairs, you will find that the second floor offers a primary bedroom featuring a generous 4-piece en-suite bath. As well, on this level you will find the laundry and a 3rd piece bathroom. Finally, you will be able to step out of the 3rd bedroom onto your private patio, backing onto Petroglyph Park greenspace. Ascend to the main living area, where the kitchen, dining, and living rooms showcase panoramic views. Enjoy al fresco dining on the deck. Revel in community amenities like the clubhouse with a games room, kitchen, gym, and sauna. Discover this tranquil, welcoming community near town amenities. For more information or a viewing, let's get in touch. Lorne at 250-618-0680. (id:46314)
Royal LePage Nanaimo Realty Ld
970 Highview Terr
Nanaimo, British Columbia
Welcome home to this lovely Ocean View 2 bed and 2 bath townhome in the Harbour Heights Community. This Level Entry Unit is completely Stair-Free throughout– from Carport to Entrance, through the Home and onto the Balcony--there are simply No Stairs! The Living and Dining areas are open concept, with some updated flooring--some cork. Cozy up to the electric fireplace, which is on a beautiful feature wall. The Kitchen provides great working space for the gourmet cook. The nook in the kitchen gives you room for an office or additional dining. Ocean Views abound in this part of the home! The home has two generous sized Bedrooms. The Primary Bdrm has an En-Suite with walk though closet leading to a 3-piece Bath. There is In-Unit Laundry and a full 4-piece Main Bath. This home boasts a heat pump for efficient winter heat and summer cooling. Grounds are professionally landscaped and the complex has an active Club House to enjoy social time! Conveniently located near to shopping at Southgate Plazas, as well as Nanaimo’s Historic Downtown. Live here to enjoy the views. For more information or a viewing, Let's get in touch . . . Lorne at 250-618-0680. (id:46314)
Royal LePage Nanaimo Realty Ld
141 Ocean Walk Dr
Nanaimo, British Columbia
This spacious and bright 2 bed, 2 bath rancher in North Nanaimo brings together a great layout, unbeatable location, and all the amenities offered to the Ocean Walk community. Bamboo floors can be found throughout the living/dining area and both bedrooms. The primary bedroom has lots of closet space and its own ensuite bathroom. The second room is perfect as a guest bedroom, office or workroom. Vaulted ceilings in the living room open the space up and a private atrium between the living and dining room provides added indirect sunlight brightening both spaces. Fully functional gas fireplace in the living room adds a cozy touch for those dreary days. The large eat-in kitchen has ample storage, walk-in pantry, and an additional reading/TV nook. Washer and dryer are conveniently located off the kitchen area. Gated paved front courtyard, private back patio with retractable awning and a small backyard offer multiple options to enjoy the outdoors in peace. Double car garage easily fits two cars or single car with workbench and/or storage. Newer water heater conveniently located in the garage for easy access and maintenance. Accessible attic provides 10x10 added storage space. The Ocean Walk community is a good location, being just a short walk or drive from Woodgrove Mall, food stores, dining options, the library and public transportation. The complex offers a rentable guest suite, clubhouse and social events for residents. (id:46314)
RE/MAX Of Nanaimo
3321 Edgewood Dr
Nanaimo, British Columbia
Welcome to Edgewood Estates, an exclusive 55+ adult-oriented gated community where luxury meets serene coastal living. This spectacular 2 bedroom plus den, 2 bath townhome offers stunning ocean views from virtually every room. This home was completely updated by the award-winning Alair Construction, featuring high-end finishes & thoughtful design. The main floor boasts a chef’s kitchen with stone countertops, an eating bar, & a spacious walk-in pantry. Adjacent to the kitchen is a large den with its own balcony, providing a perfect space for a home office. French doors lead you into the open concept dining & living room area, which is enveloped by a wall of windows & sliding glass doors that open to an expansive deck. Here, you can enjoy breathtaking views of the mouth of Departure Bay & the distant mainland mountains—ideal for entertaining or simply relaxing. Descending to the lower level, you’ll find a luxurious master suite equipped with an ensuite bathroom that includes a tiled shower & soaker tub, along with a sizable walk-in closet. The second bedroom, also generous in size, features another walk-in closet. Both bedrooms offer ocean views with sliding glass doors that lead out to a tranquil patio. A convenient laundry room completes this level. Both stylish & functional, this townhome is designed to provide comfort & elegance in a community that values security & tranquility. Whether you're soaking in the views from the upper deck or enjoying the privacy of your patio, this home offers a unique opportunity for those seeking the finest in retirement living. Discover your dream home at Edgewood Estates, where every day feels like a vacation! (id:46314)
Royal LePage Nanaimo Realty (Nanishwyn)
129 600 Ninth St
Nanaimo, British Columbia
ONLY 4 UNITS LEFT! Introducing 129-600 Ninth Street, one of 47 newly finished townhomes constructed at The Southbend, located on an extension of Ninth Street where it meets Howard Avenue in an increasingly in-demand southwest Nanaimo neighbourhood offering access to trails and recreation with transit and a full range of services and amenities nearby. Unit 129 is one of 4 garden-access townhomes in building 6 and features a versatile and functional floor plan with 1,452 sqft of tastefully finished living space comprising 3 bedrooms and 4 bathrooms over three floors with a deck off the kitchen, as well as a patio & a small yard space reserved for this unit’s exclusive use, extending the living space outside, while the attached garage will help meet parking and storage needs. Townhomes at The Southbend enjoy one of two on-trend finishing packages, with this unit featuring the Essentials Package offering satin and polished chrome design elements, while the L-shaped kitchen, a feature of the garden-access homes, boasts matte white shaker-style soft-close cabinetry with honed quartz counters, and a stainless steel appliance package. The bathrooms, two of which are ensuites, feature Inukshuk grey laminate counters and vinyl bathroom floor tile, with all homes enjoying a combination of quality wide plank laminate flooring and classic grey carpet. In addition to two bedrooms with 9’ ceilings and laundry facilities upstairs, the ground level offers a third bedroom/multi-functional space with an attached 4-piece bathroom and direct access outside, enhancing the potential for this space. If you're looking for an attractively priced, newly constructed home in a convenient and evolving neighbourhood, the townhomes at The Southbend will not disappoint. Data and measurements have been obtained from the Disclosure Statement and Building Plans and are approximate and subject to change and should be verified if important. Price + GST. (id:46314)
Royal LePage Nanaimo Realty (Nanishwyn)
3383 Mariposa Dr
Nanaimo, British Columbia
This 3-story 3Bd, 3bth townhome embodies contemporary elegance & comfort w/new flooring throughout. The main floor showcases a semi-open concept layout, ideal for entertaining or unwinding in style. The gas fireplace adds warmth to the living space & from here you can step onto the front deck, offering picturesque views of the tranquil pond and mature landscaping. Off the dining area is a deck at the rear of the home. Ascend to the third floor where you’ll find a large primary suite w/a renovated 3PC ensuite, boasting modern fixtures and luxurious finishes. On this floor there are 2 additional beds, providing space for family, guests, or a home office. Offering plenty of storage w/a single garage & a large storage/mechanical room at the back. Additional features include: new hot water tank, gas BBQ hookup, new dishwasher (2023). Pets allowed no age restrictions. Data & mas. Approx. Must be verified if important. (id:46314)
RE/MAX Of Nanaimo
460 Realty Inc. (Na)
130 600 Ninth St
Nanaimo, British Columbia
ONLY 4 UNITS LEFT: Conveniently located in an evolving southwest Nanaimo neighbourhood, the collection of 47 newly finished townhomes at The Southbend, offers those fortunate enough to call it home a natural backdrop with access to a network of trails along with close proximity to transit, all levels of schools, and everything required to meet your daily wants and needs. Unit 130 is one of 4 garden-access townhomes in building 6 and features a versatile and functional floor plan with 1,452 sqft of tastefully finished living space comprising 3 bedrooms and 4 bathrooms over three floors with a deck off the kitchen, and an exclusive-use patio and small yard area, extending the living space outside, while the attached garage will help meet parking and storage needs. Two on-trend finishing packages are offered at The Southbend with this unit boasting the Essentials Package, offering satin and polished chrome design elements, while the L-shaped kitchen, a feature of the garden-access homes, has matte white shaker-style soft-close cabinetry with honed quartz counters, and a stainless steel appliance package. The bathrooms, two of which are ensuites, feature Inukshuk grey laminate counters and vinyl bathroom floor tile, with all homes enjoying quality wide plank laminate flooring and classic grey carpet. In addition to two bedrooms with 9’ ceilings and laundry facilities found upstairs, the ground level offers a third bedroom/multi-functional space with an attached 4-piece bathroom and direct access outside, enhancing the potential for this space. If you're looking for an attractively priced and conveniently located place to call home, the townhomes at The Southbend will not disappoint. All data and measurements have been obtained from the Developer's Disclosure Statement and Building Plans and are approximate and subject to change and should be verified if important. Price + GST. (id:46314)
Royal LePage Nanaimo Realty (Nanishwyn)
6 446 Milton St
Nanaimo, British Columbia
Discover the charm of Old City Nanaimo living infused with modern comforts! Embrace a unique opportunity to reside in a captivating part of Nanaimo’s cityscape. This contemporary townhouse seamlessly merges the old-world allure of its surroundings with the convenience of modern amenities. Step into a luminous living space adorned with expansive windows and hardwood floors, creating a welcoming enviornemnt. The main level unveils a living room and kitchen that flow effortlessly, perfect for entertaining or relaxation. Open the doors to your expansive rooftop patio, offering breathtaking ocean vistas and a natural gas hookup, ideal for barbecues or cozy evenings under heat lamps. The main floor also boasts a versatile den/bedroom and a convenient 2-piece bathroom, providing flexibility for your lifestyle needs. Upstairs are two inviting bedrooms, including a stunning primary suite featuring its luxurious ensuite with heated floors, ensuring comfort and indulgence. Noteworthy is the inclusion of a rare garage, a coveted feature for townhouse living, enhancing both convenience and security. Outside, the property boasts hardi plank siding, meticulously landscaped grounds, and meticulously managed strata, ensuring a hassle-free living experience. Situated in a prime location, relish in the delights of Old City shopping and the vibrant downtown lifestyle just moments away. Experience the perfect blend of historic charm and modern living in this remarkable townhouse, where every detail is designed to elevate your living experience. (id:46314)
Royal LePage Nanaimo Realty (Nanishwyn)
101 5644 Linley Valley Dr
Nanaimo, British Columbia
Nestled within Linley Valley Estates, this 2-bedroom, 2 bath, plus den patio home embodies modern elegance and tranquility. Constructed in 2019, its contemporary design is accentuated by sleek finishes and thoughtful details. Adorned with quartz countertops, the kitchen marries style with functionality. Towering 9-foot ceilings create an airy ambiance, amplifying the sense of space and light throughout. The spacious primary bedroom includes a walk-in-closet, and 5PC ensuite. The secondary bedroom and 4PC main bath is perfect for guests and the den offers the ideal space for a home office. Step outside to the private patio, where lush greenery and the gentle rustle of trees provide a backdrop of serenity. Additional features include hot water on demand and a double garage. Conveniently located close to many trails and all North Nanaimo’s amenities, you’ll love this quiet location. Data and measurements are approx. and must be verified if important. (id:46314)
RE/MAX Of Nanaimo
918 Highview Terr
Nanaimo, British Columbia
Spectacular views on Nanaimo's active waterfront all the way from the Nanaimo River Estuary, Jack Point, Gabriola Island to downtown Nanaimo; this well cared for 2 - 3 bedroom, 3 bath patio style home offers a perfect blend of comfort and convenience with only minutes to the vibrant downtown waterfront area with easy access to Vancouver and beyond. Oak floors and updates include granite countertops in kitchen, newer bathroom fixtures, lighting fixtures and most appliances. Primary bedroom up and 2nd bedroom down both feature their own ensuites. This complex offers a shared clubhouse common area and extra crawl space storage. The grounds are beautifully manicured. Small dog or cat allowed. (id:46314)
Royal LePage Nanaimo Realty Ld
6138 Cedar Grove Dr
Nanaimo, British Columbia
Located in North Nanaimo's Cedar Grove Villas is this 2 Bedroom, Den that could be used as a third bedroom or office, 2 Bathroom level entry townhouse. With over 1100 sqft of living space. The open floor plan includes a bright kitchen with eating bar, pantry, plenty of cupboards and counter space. In-unit laundry is also provided. The large Primary Bedroom includes a walk-in closet, as well as a 3 piece ensuite Bath. The second Bedroom is also spacious and located next to the 4 piece main bathroom. The Living room offers lots of windows and a natural gas fireplace. A separate storage room is located off the covered patio, perfect to relax or BBQ, a dog park within the complex for the K9 in the family and you are close to shopping, restaurants, parks, recreation and transit. Measurements approx. verify if important. (id:46314)
Royal LePage Nanaimo Realty (Nanishwyn)
106 151 Royal Pacific Way
Nanaimo, British Columbia
May qualify for $15,000+ Property Transfer Tax exemption! Welcome to Pacific Ridge! 10 Windley-built homes offering 2380 sq. ft. of luxury living space with exceptional features like gas furnaces, on-demand hot water, durable Hardi siding, quartz countertops, and breathtaking ocean views. All units offer unobstructed primary bedroom views and the main floor views progressively improve as the unit numbers increase. Units 101-105 offer nice views from the main floor, while units 106-110 progressively move from “very nice” to “spectacular”. Each unit includes a spacious lower-level rec room, a main-level open floor plan with access to the patio and flat yard, plus access to the ocean view deck. The upper level has three bedrooms, including a primary bedroom with ensuite and an ocean view walk in closet. Purchase price is plus GST. Don’t miss out on this opportunity for upscale living at Royal Pacific Way! (id:46314)
RE/MAX Of Nanaimo




