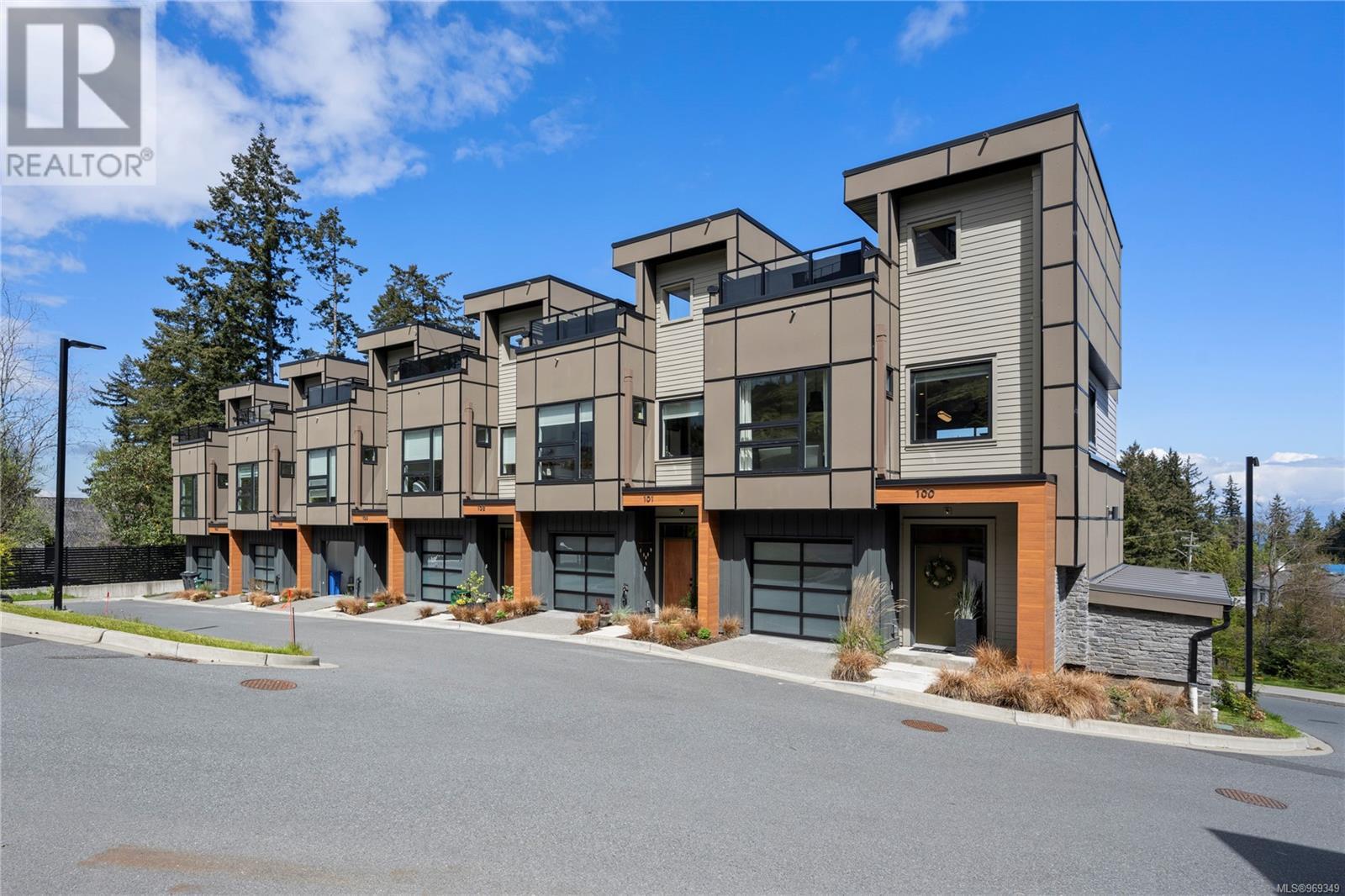101 5711 Vanderneuk Rd Nanaimo, British Columbia V9T 5H3
$784,900Maintenance,
$296.41 Monthly
Maintenance,
$296.41 MonthlyIndulge in breathtaking coastal ocean and mountain views from this modern townhouse with 700sqft Rooftop Patio. Nestled in a serene North Nanaimo neighbourhood, this 1843sqft home offers 3 bedrooms and 3 bathrooms spread across 3 levels for optimal privacy. The main living area features open concept kitchen, dining & living areas with balcony access, perfect for hosting family gatherings or entertaining guests. This well maintained home is adorned with modern finishes and large windows, allowing for ample natural light to flood the space. The entry-level primary suite is spacious with walk in closet, 5 piece ensuite with soaker tub and it's own balcony. On the lower floor you will find 2 more well appointed bedrooms, each with walk in closets, a 5 pc bath, laundry room and single car garage. To fully appreciate the ocean views, balconies are strategically situated on each floor, providing additional outdoor space to enjoy the picturesque surroundings. Conveniently located close to Linley Valley trails, transit, shops, Nanaimo North Town Center and all other major amenities. All measurements are approximate and should be verified if important. (id:46314)
Property Details
| MLS® Number | 969349 |
| Property Type | Single Family |
| Neigbourhood | North Nanaimo |
| Community Features | Pets Allowed, Family Oriented |
| Features | Hillside, Other |
| Parking Space Total | 4 |
| Structure | Patio(s) |
| View Type | Mountain View, Ocean View |
Building
| Bathroom Total | 3 |
| Bedrooms Total | 3 |
| Architectural Style | Contemporary |
| Constructed Date | 2022 |
| Cooling Type | Air Conditioned, Fully Air Conditioned |
| Fireplace Present | Yes |
| Fireplace Total | 1 |
| Heating Fuel | Natural Gas |
| Heating Type | Forced Air |
| Size Interior | 1843 Sqft |
| Total Finished Area | 1843 Sqft |
| Type | Row / Townhouse |
Land
| Access Type | Road Access |
| Acreage | No |
| Size Irregular | 1843 |
| Size Total | 1843 Sqft |
| Size Total Text | 1843 Sqft |
| Zoning Type | Multi-family |
Rooms
| Level | Type | Length | Width | Dimensions |
|---|---|---|---|---|
| Second Level | Pantry | 3'11 x 6'6 | ||
| Second Level | Balcony | 15'0 x 5'2 | ||
| Second Level | Bathroom | 2-Piece | ||
| Second Level | Kitchen | 10'9 x 12'4 | ||
| Second Level | Dining Room | 10'7 x 9'3 | ||
| Second Level | Living Room | 18'11 x 13'0 | ||
| Third Level | Other | 3'7 x 3'9 | ||
| Third Level | Balcony | 19'1 x 36'7 | ||
| Lower Level | Patio | 9'2 x 5'8 | ||
| Lower Level | Laundry Room | 10'7 x 10'7 | ||
| Lower Level | Bathroom | 5-Piece | ||
| Lower Level | Bedroom | 9'4 x 12'10 | ||
| Lower Level | Bedroom | 9'5 x 12'10 | ||
| Main Level | Balcony | 9'1 x 4'11 | ||
| Main Level | Entrance | 7'11 x 21'4 | ||
| Main Level | Ensuite | 4-Piece | ||
| Main Level | Primary Bedroom | 10'10 x 13'2 |
https://www.realtor.ca/real-estate/27119732/101-5711-vanderneuk-rd-nanaimo-north-nanaimo













































