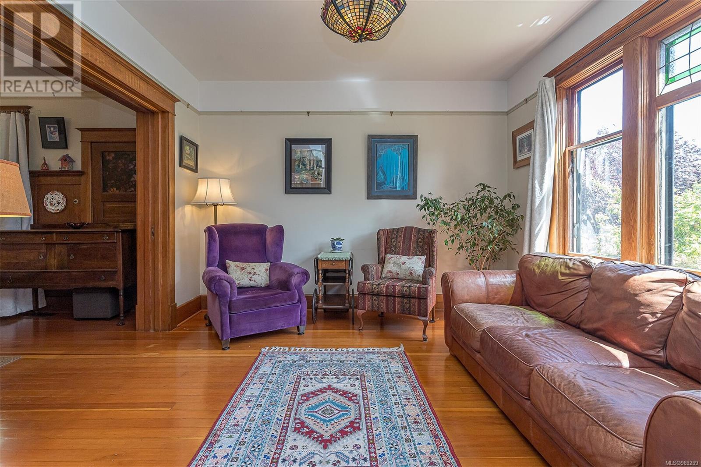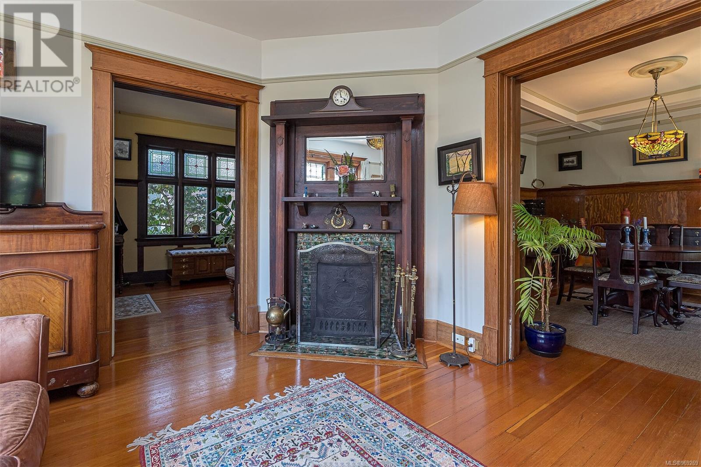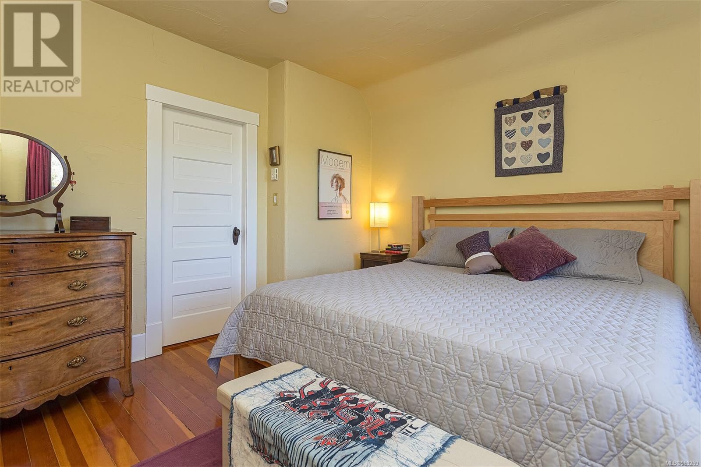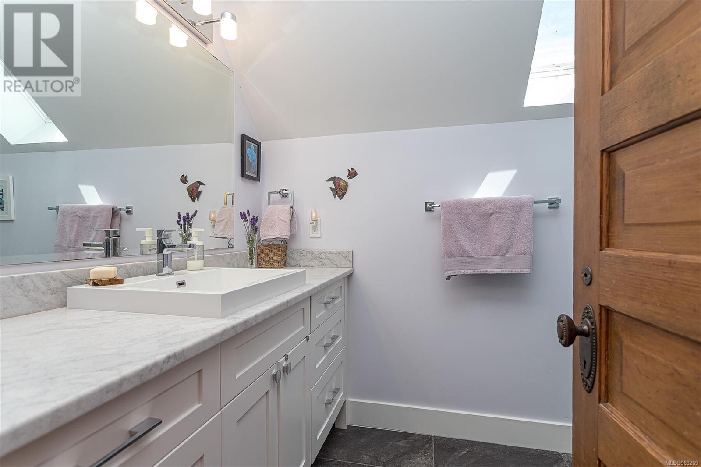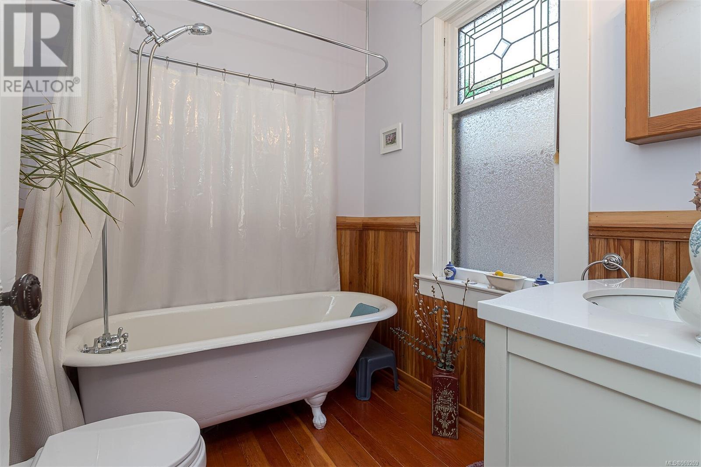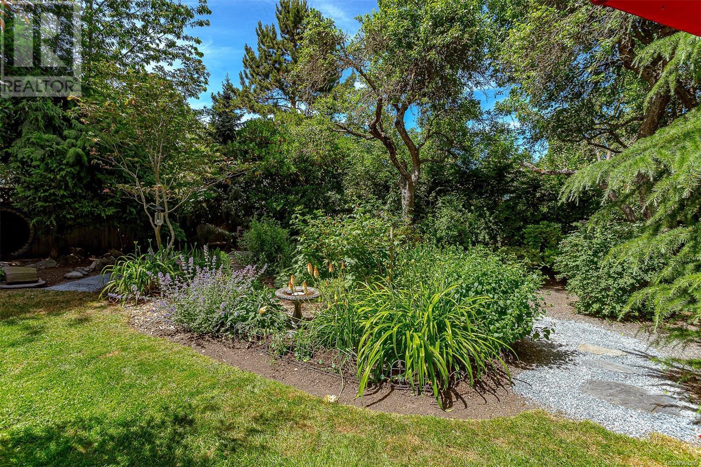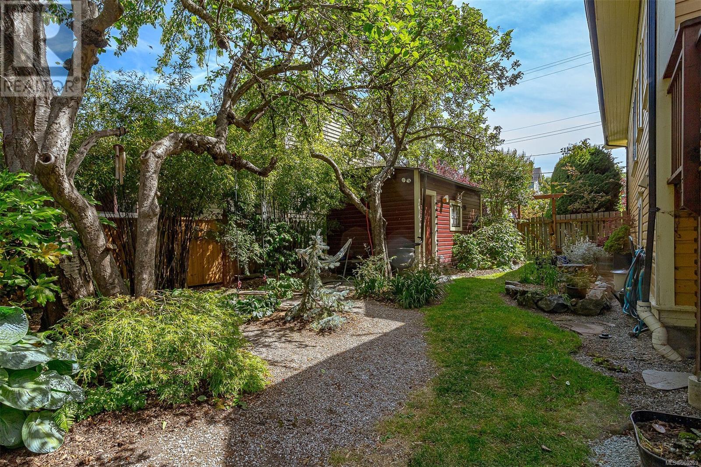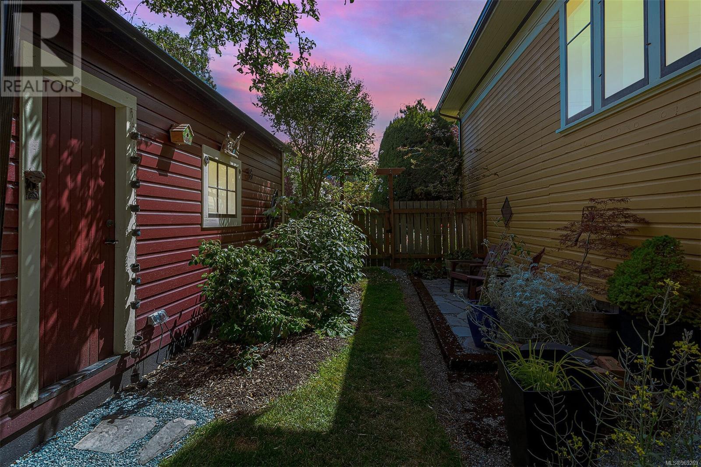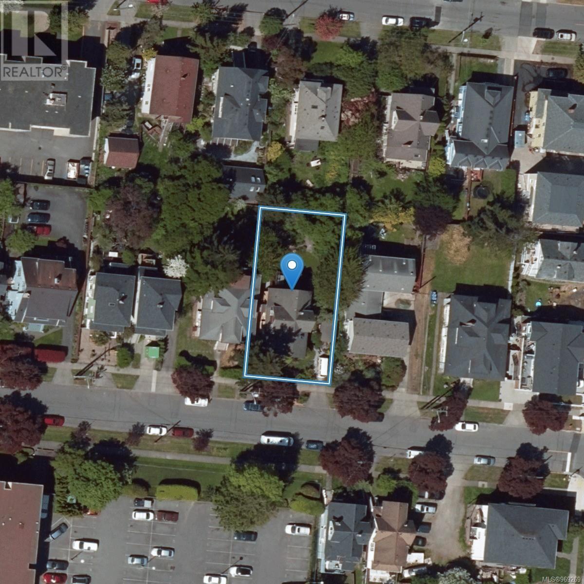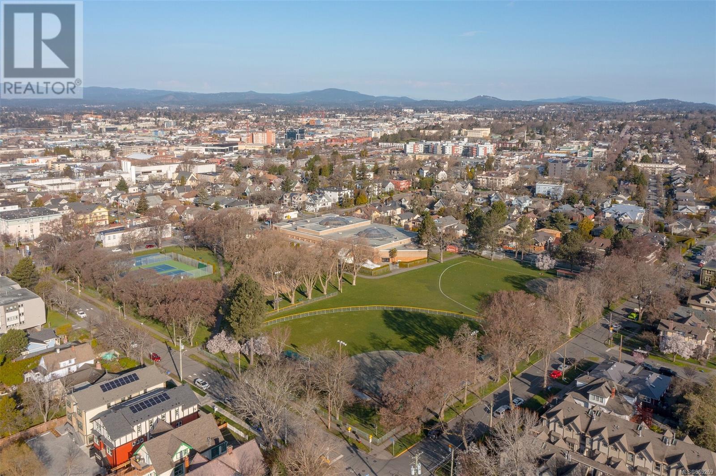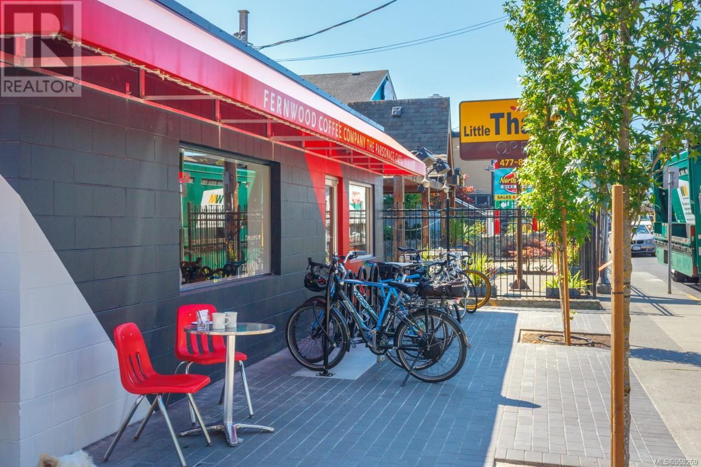1042 Princess Ave Victoria, British Columbia V8T 1L1
$1,359,000
1042 Princess Ave is a wonderful example of a classic heritage home that maintains its original character while benefiting from thoughtful updates over the years. As you enter from the porch to the grand entryway you'll appreciate the fir floors, wood trim, casings & wainscotting. The formal living room features a wood burning fireplace with original tilework & mantel. The dining room has built-ins, a coffered ceiling & flows to the large updated kitchen with custom cabinetry & access to the deck & rear yard. Also on this level is a 4-piece bath with clawfoot tub. Upstairs you’ll find 4 generously sized bedrooms, a landing perfect for a library & a new main bath. The walkout basement has laundry & tons of storage. This home boasts a detached single garage & a large, beautifully landscaped lot with sitting areas, raised gardens, mature plantings & heritage fruit trees. Situated on a quiet street of similar homes close to parks, Belfry Theatre, restaurants & Downtown. (id:46314)
Property Details
| MLS® Number | 969269 |
| Property Type | Single Family |
| Neigbourhood | Central Park |
| Features | Central Location, Level Lot, Private Setting, Other |
| Parking Space Total | 2 |
| Plan | Vip62 |
Building
| Bathroom Total | 2 |
| Bedrooms Total | 4 |
| Architectural Style | Character, Other |
| Constructed Date | 1909 |
| Cooling Type | Air Conditioned |
| Fireplace Present | Yes |
| Fireplace Total | 1 |
| Heating Fuel | Natural Gas |
| Heating Type | Forced Air, Heat Pump |
| Size Interior | 3265 Sqft |
| Total Finished Area | 2111 Sqft |
| Type | House |
Land
| Acreage | No |
| Size Irregular | 7200 |
| Size Total | 7200 Sqft |
| Size Total Text | 7200 Sqft |
| Zoning Type | Residential |
Rooms
| Level | Type | Length | Width | Dimensions |
|---|---|---|---|---|
| Second Level | Bedroom | 10 ft | 12 ft | 10 ft x 12 ft |
| Second Level | Bathroom | 3-Piece | ||
| Second Level | Bedroom | 15 ft | 12 ft | 15 ft x 12 ft |
| Second Level | Bedroom | 10 ft | 10 ft | 10 ft x 10 ft |
| Second Level | Primary Bedroom | 12 ft | 13 ft | 12 ft x 13 ft |
| Lower Level | Laundry Room | 18 ft | 13 ft | 18 ft x 13 ft |
| Main Level | Kitchen | 22 ft | 14 ft | 22 ft x 14 ft |
| Main Level | Bathroom | 4-Piece | ||
| Main Level | Dining Room | 15 ft | 14 ft | 15 ft x 14 ft |
| Main Level | Living Room | 14 ft | 12 ft | 14 ft x 12 ft |
| Main Level | Entrance | 10 ft | 13 ft | 10 ft x 13 ft |
https://www.realtor.ca/real-estate/27120191/1042-princess-ave-victoria-central-park






