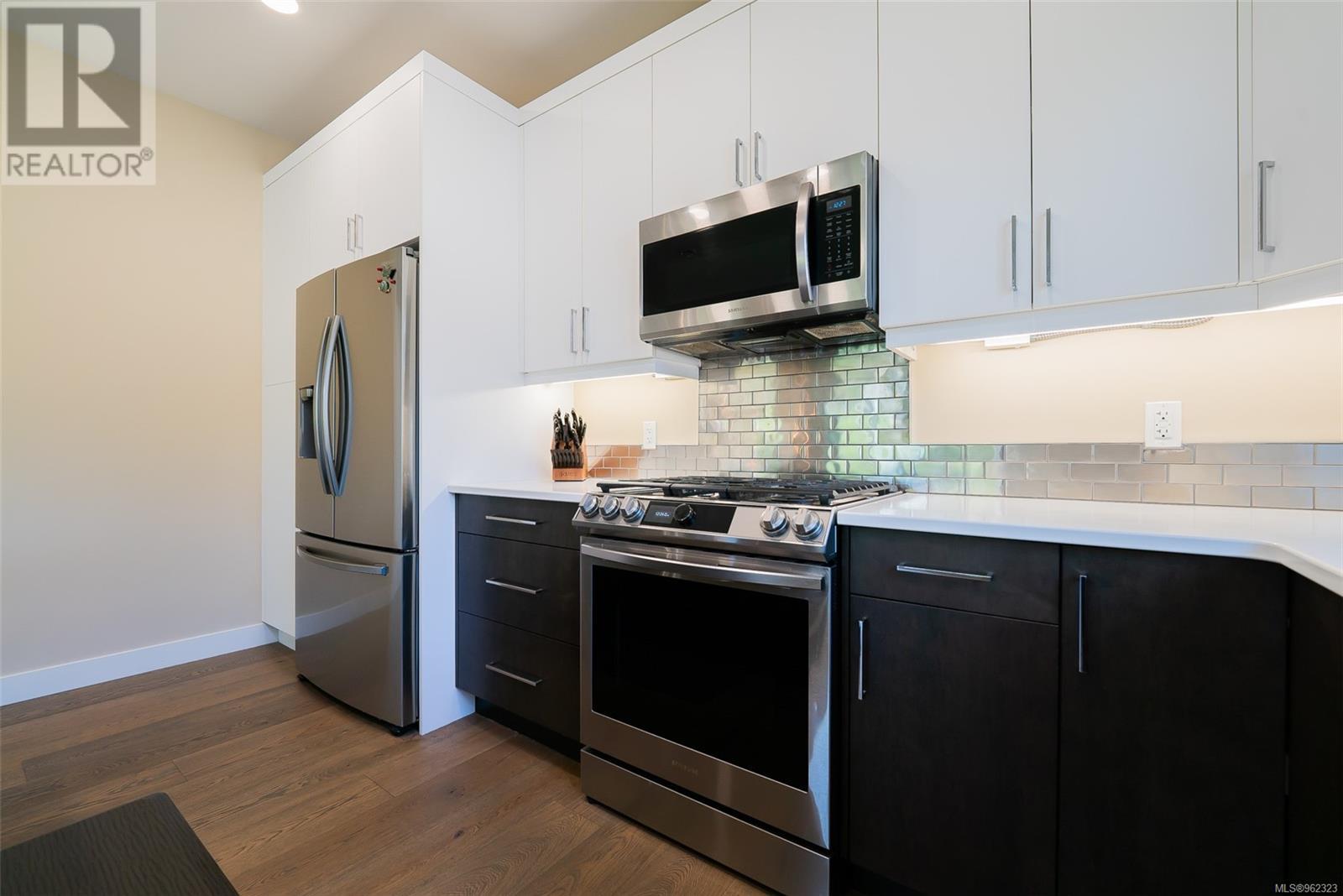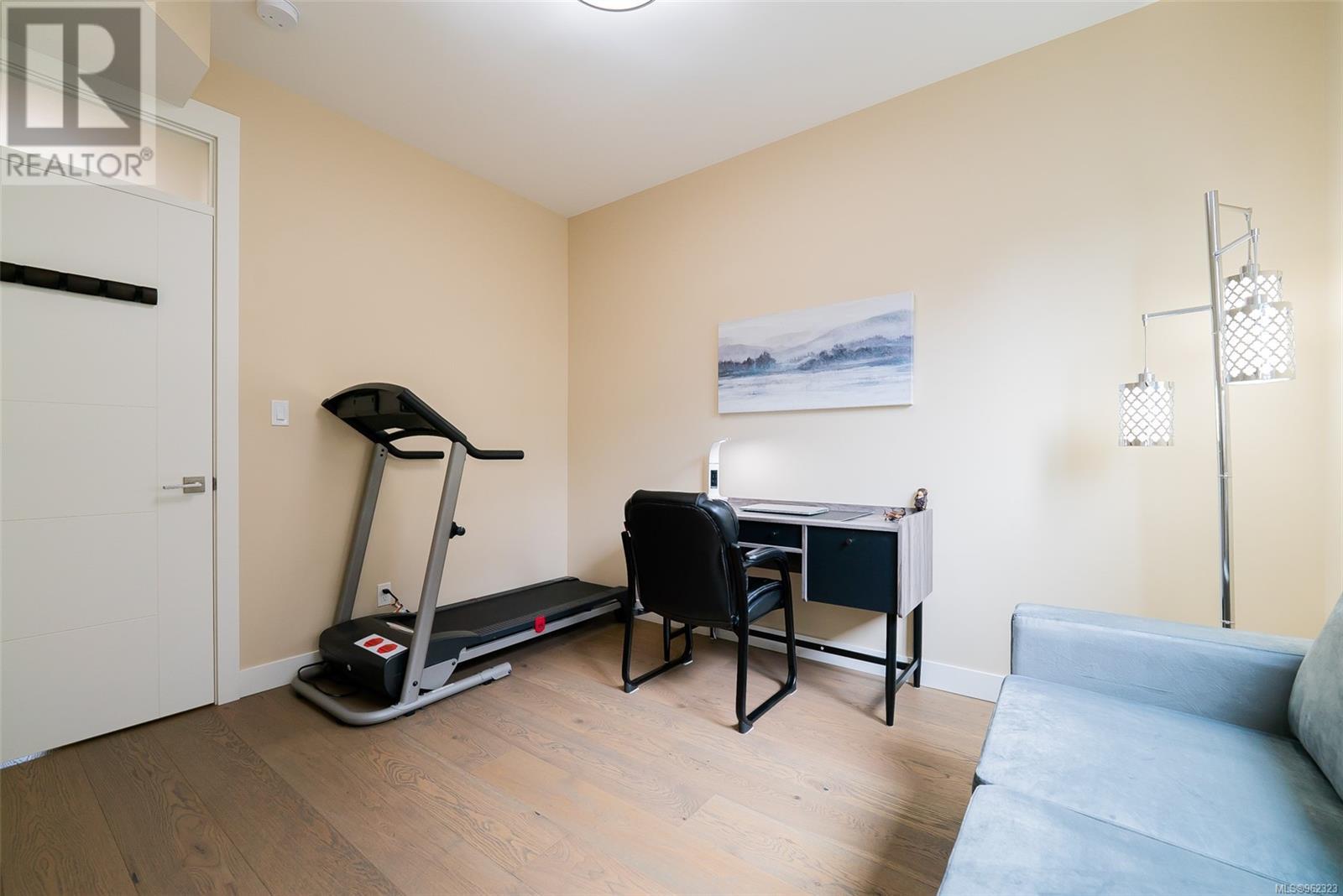111 Tom Harris Dr Nanaimo, British Columbia V9T 0L2
$899,800
Meticulously landscaped, this modern half duplex is located in an area of newer homes in Hammond Bay, just a 5-minute walk to Piper's Lagoon and its surrounding parks and beaches. The 4-bedroom, 3-bathroom plan features a private, low-maintenance yard with artificial turf, fully fenced and ample parking. Inside, high-end upgrades abound including custom cabinetry with ample rollout shelving, custom closet organizers, engineered hardwood floors, and upgraded lighting throughout. The open-concept living area is complemented by a living room with vaulted ceilings, naturally bright interior, and an expansive (29') deck with ocean view. The main level includes a generously sized primary bedroom with a walk-in closet and 4-piece ensuite, along with a second bedroom and main 4 piece bathroom. The lower level offers two more bedrooms, a functional laundry room, and a flex room which easily double as a 5th bedroom, media room or family room, with large sliding glass doors leading to the fenced yard. This property is perfect for those seeking a blend of luxury, low maintenance grounds, convenience and affordability in an area of other quality homes. The location is ideal as you are walking distance to a bus stop and close to Departure Bay School. No strata fees as a bonus. All measurements are approximate and should be verified if important. (id:46314)
Property Details
| MLS® Number | 962323 |
| Property Type | Single Family |
| Neigbourhood | Hammond Bay |
| Community Features | Pets Allowed With Restrictions, Family Oriented |
| Features | Level Lot, Private Setting, Southern Exposure, Other |
| Parking Space Total | 2 |
| View Type | Ocean View |
Building
| Bathroom Total | 3 |
| Bedrooms Total | 4 |
| Architectural Style | Contemporary |
| Constructed Date | 2020 |
| Cooling Type | Air Conditioned |
| Fireplace Present | Yes |
| Fireplace Total | 1 |
| Heating Fuel | Electric |
| Heating Type | Heat Pump |
| Size Interior | 2193 Sqft |
| Total Finished Area | 2193 Sqft |
| Type | Duplex |
Parking
| Garage |
Land
| Acreage | No |
| Size Irregular | 3920 |
| Size Total | 3920 Sqft |
| Size Total Text | 3920 Sqft |
| Zoning Type | Residential |
Rooms
| Level | Type | Length | Width | Dimensions |
|---|---|---|---|---|
| Lower Level | Bathroom | 4-Piece | ||
| Lower Level | Other | 14'11 x 11'5 | ||
| Lower Level | Laundry Room | 7'9 x 7'4 | ||
| Lower Level | Bedroom | 11'8 x 9'10 | ||
| Lower Level | Bedroom | 11'6 x 9'10 | ||
| Lower Level | Entrance | 7'9 x 6'1 | ||
| Main Level | Bedroom | 11'8 x 9'11 | ||
| Main Level | Bathroom | 4-Piece | ||
| Main Level | Primary Bedroom | 14'7 x 12'0 | ||
| Main Level | Ensuite | 4-Piece | ||
| Main Level | Kitchen | 14'4 x 11'11 | ||
| Main Level | Dining Room | 18'10 x 7'8 | ||
| Main Level | Living Room | 18'10 x 13'6 |
https://www.realtor.ca/real-estate/26979063/111-tom-harris-dr-nanaimo-hammond-bay


































































