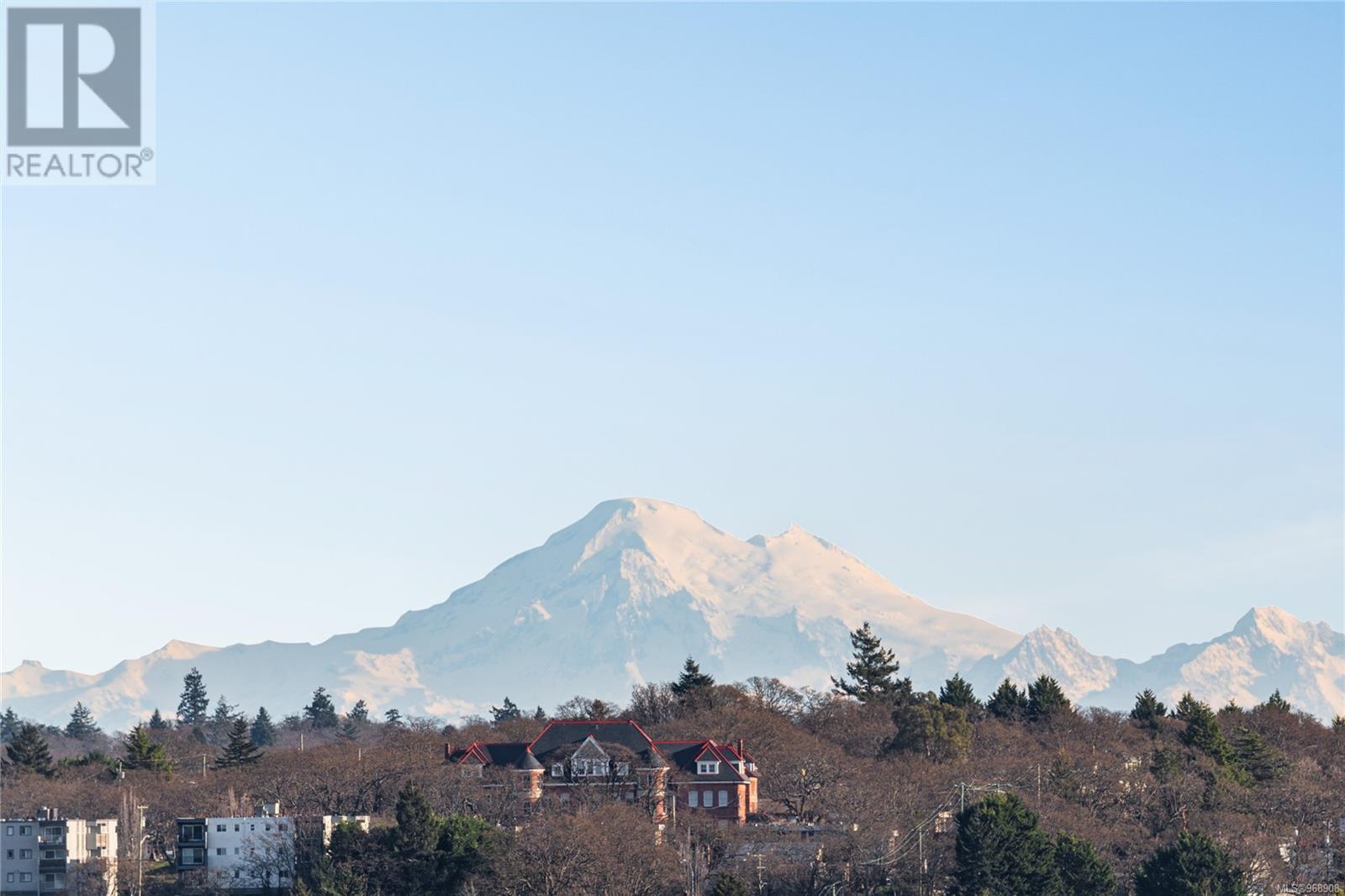1115 160 Wilson St Victoria, British Columbia V9A 7P9
$849,900Maintenance,
$551.33 Monthly
Maintenance,
$551.33 MonthlyRare 2 Bedroom + Den, 2 Bathroom Sub-Penthouse Condo at the Parc Residence in the sought-after community of Vic West. Perched on the 11th floor of this Steel & Concrete building, this 1045sqft unit features hardwood flooring throughout the living area, a spacious private balcony, and floor-to-ceiling windows that frame views of Downtown Victoria, the Inner Harbour, and Mt. Baker. Open concept design features a living room with fireplace & kitchen w/stainless appliances, granite countertops and island w/bar seating. The floor plan offers an ideal layout with bedrooms strategically separated by the living area. The Primary Bedroom stands out, featuring a spacious WIC and a generously sized 4-piece ensuite. Conveniently located in desirable Vic West just steps to Westside Village, Songhees Walkway, Galloping Goose Trail and only minutes to Downtown Victoria. Two secure underground parking stalls, storage locker, bike storage and gym - no age restrictions, rentals & pets allowed. Call Now. (id:46314)
Property Details
| MLS® Number | 968908 |
| Property Type | Single Family |
| Neigbourhood | Victoria West |
| Community Name | Parc Residences |
| Community Features | Pets Allowed, Family Oriented |
| Parking Space Total | 2 |
| View Type | City View, Mountain View, Ocean View |
Building
| Bathroom Total | 2 |
| Bedrooms Total | 2 |
| Constructed Date | 2004 |
| Cooling Type | None |
| Fireplace Present | Yes |
| Fireplace Total | 1 |
| Heating Fuel | Electric |
| Heating Type | Baseboard Heaters |
| Size Interior | 1241 Sqft |
| Total Finished Area | 1045 Sqft |
| Type | Apartment |
Land
| Acreage | No |
| Size Irregular | 1251 |
| Size Total | 1251 Sqft |
| Size Total Text | 1251 Sqft |
| Zoning Type | Multi-family |
Rooms
| Level | Type | Length | Width | Dimensions |
|---|---|---|---|---|
| Main Level | Balcony | 37'6 x 5'2 | ||
| Main Level | Bathroom | 4-Piece | ||
| Main Level | Bedroom | 11'6 x 11'6 | ||
| Main Level | Ensuite | 4-Piece | ||
| Main Level | Primary Bedroom | 11'8 x 11'6 | ||
| Main Level | Living Room | 12'4 x 12'0 | ||
| Main Level | Dining Room | 12'4 x 8'1 | ||
| Main Level | Kitchen | 8'7 x 8'5 | ||
| Main Level | Den | 8'2 x 8'4 | ||
| Main Level | Entrance | 4'7 x 7'0 |
https://www.realtor.ca/real-estate/27101095/1115-160-wilson-st-victoria-victoria-west
























