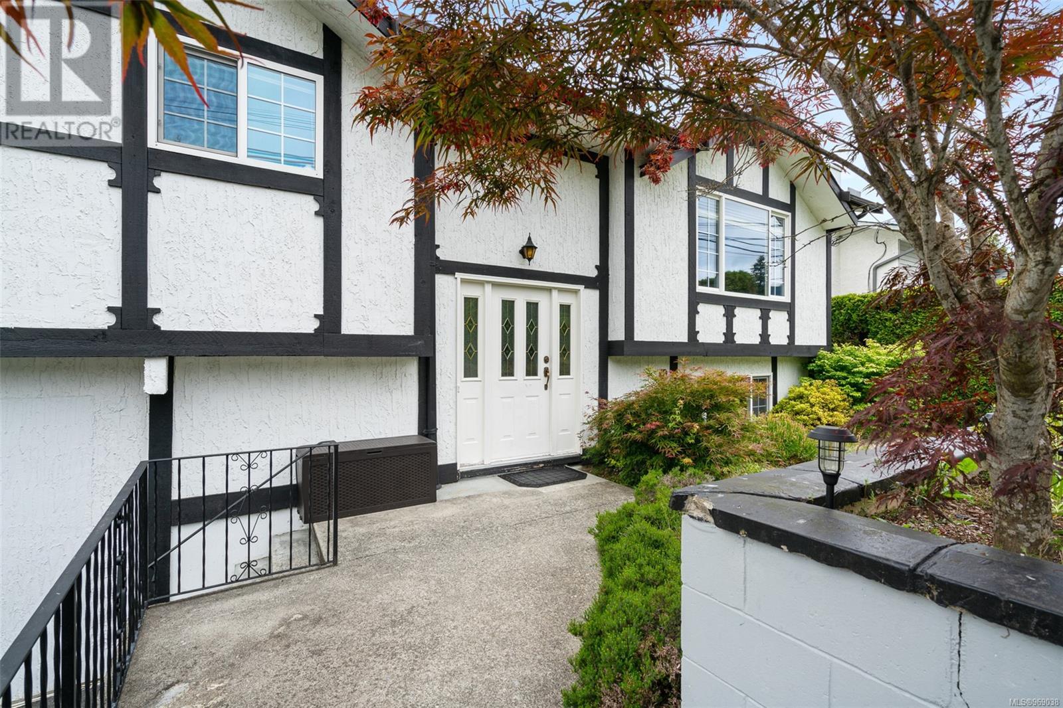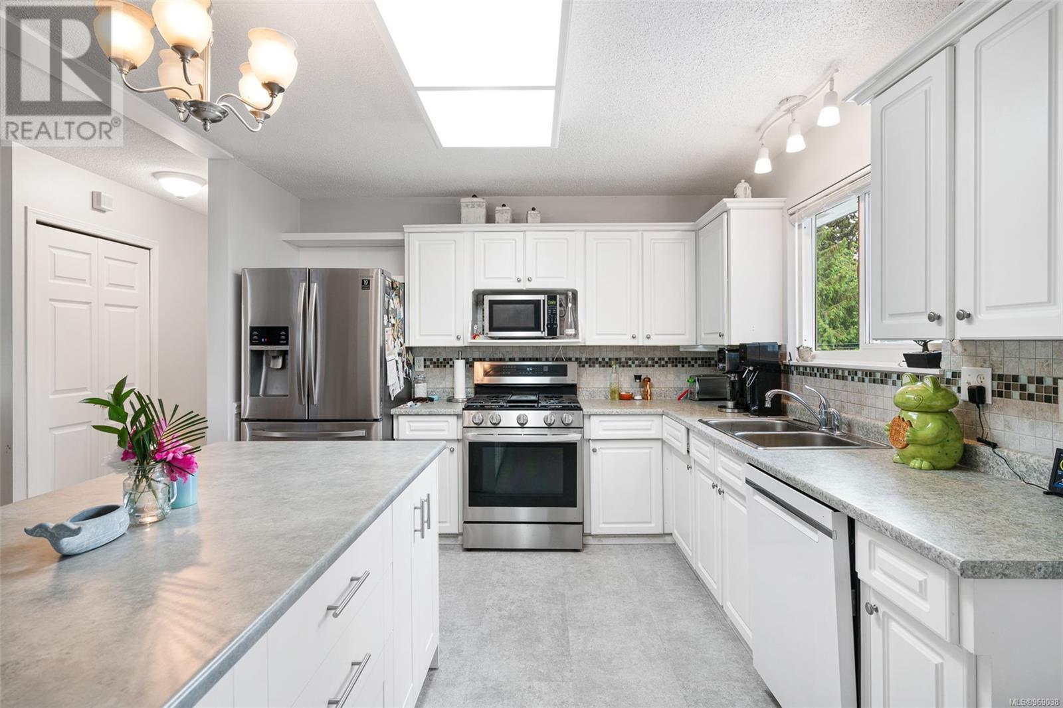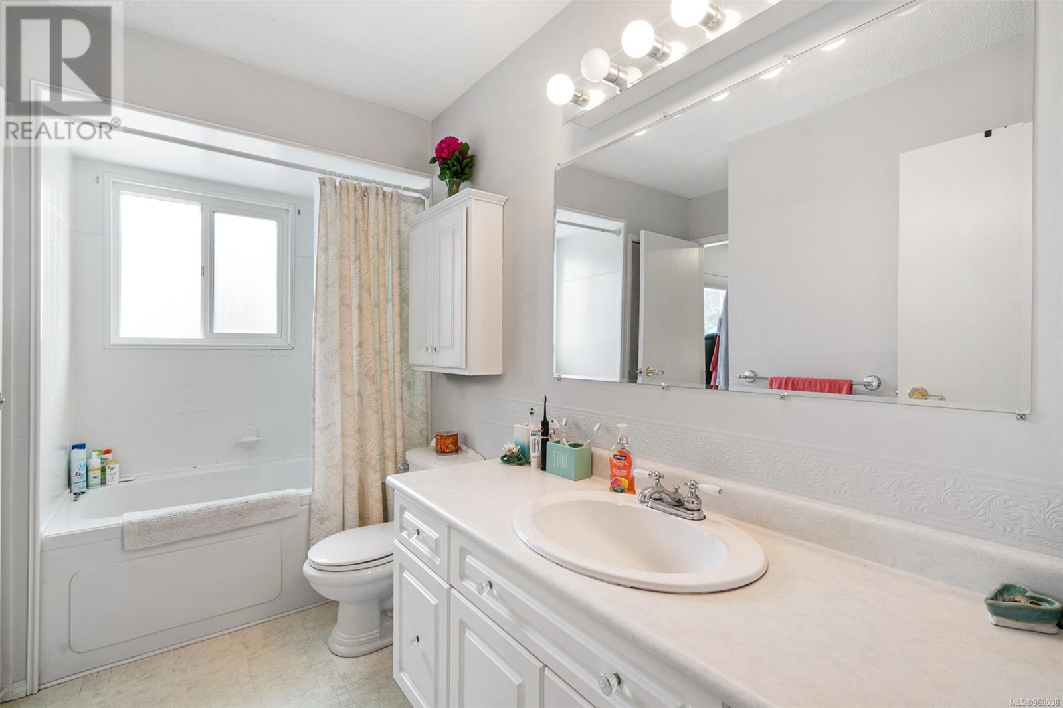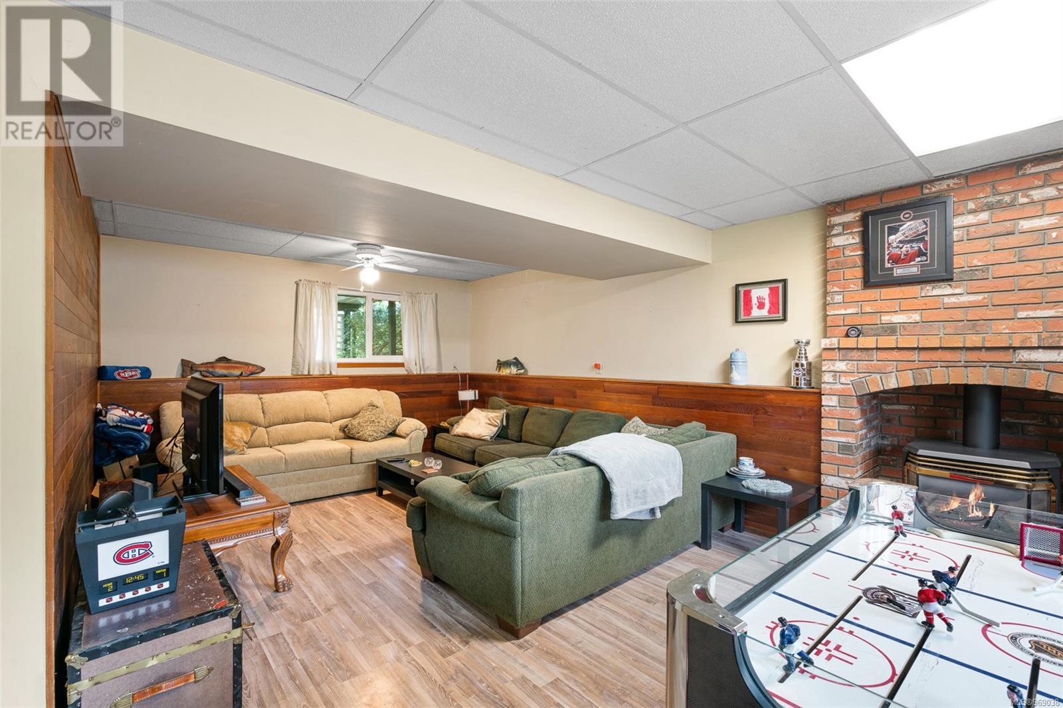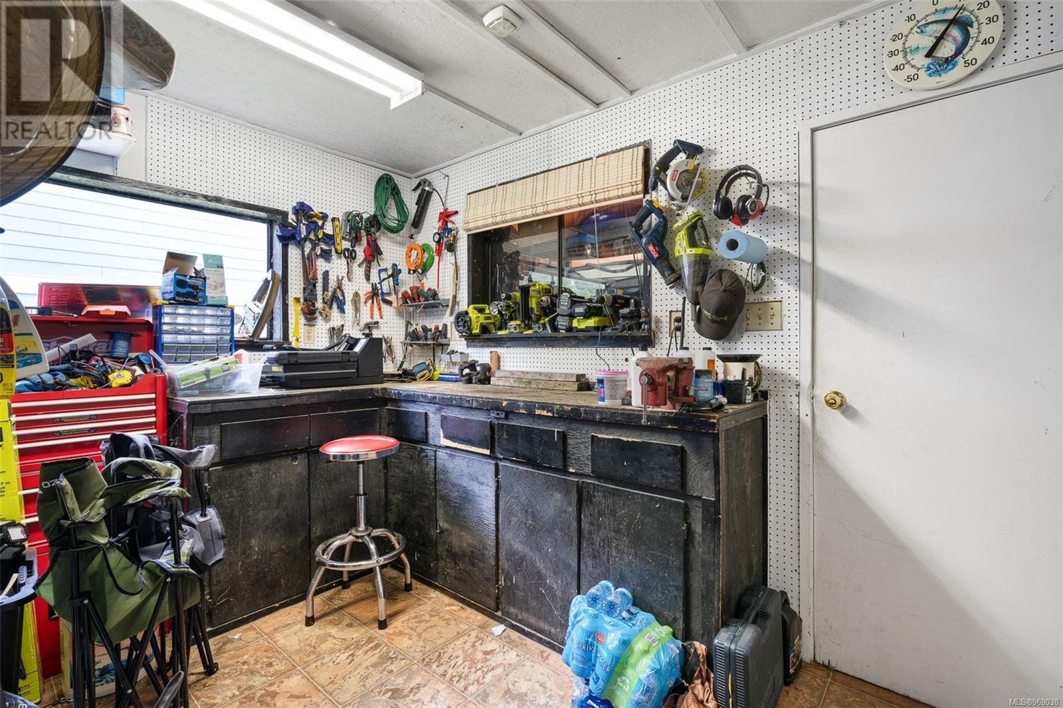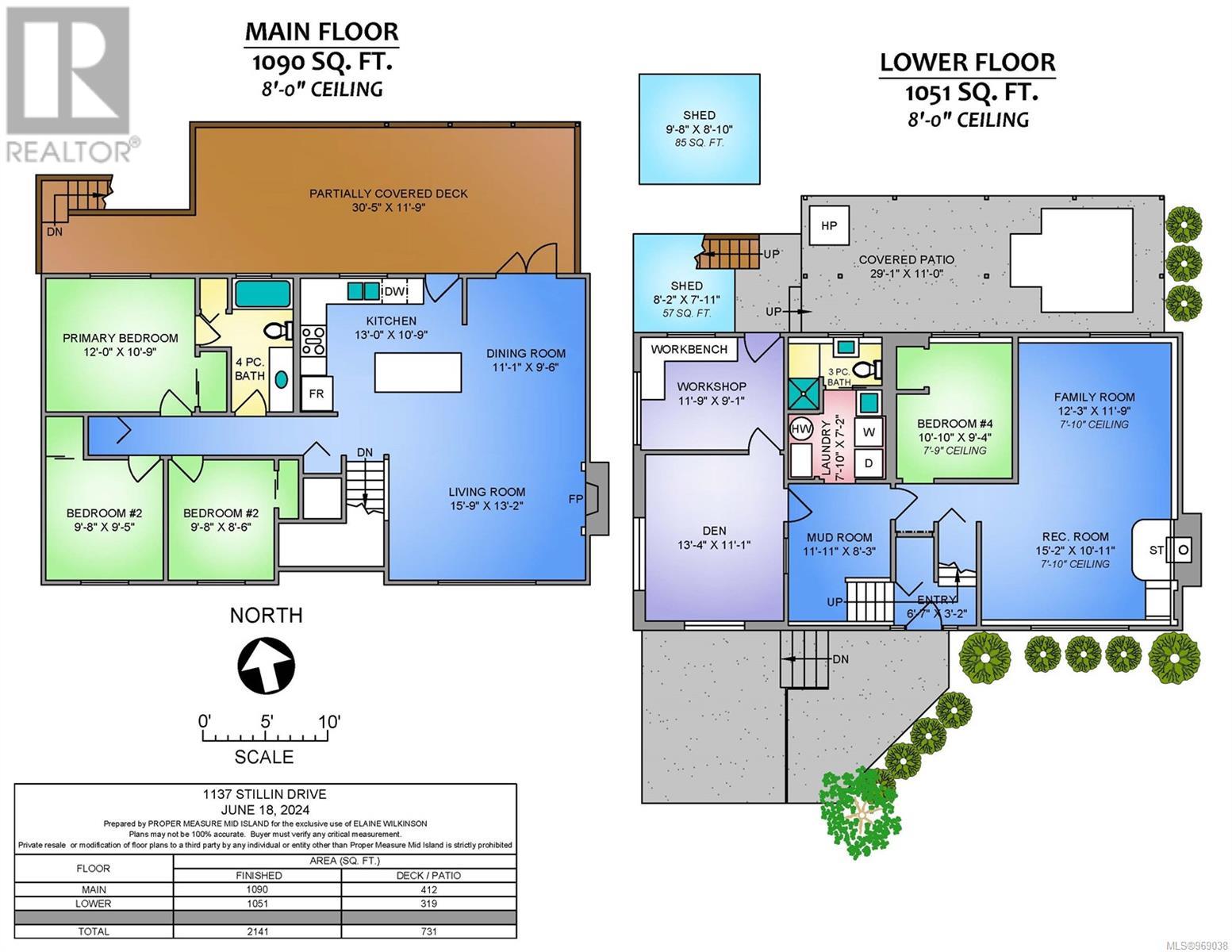1137 Stillin Dr Ladysmith, British Columbia V9G 1P2
$739,900
Welcome to this charming 4-bedroom, 2-bathroom home nestled in a desirable area of Ladysmith. Boasting a large backyard adorned with a grand cherry tree that could feed the whole neighbourhood, this property offers ample space for outdoor enjoyment and potential for gardening enthusiasts. This versatile home is ideal for a growing family or those seeking additional living space. With the potential to convert into a 6-bedroom residence or create a separate suite, it accommodates various lifestyle needs including a home-based business setup. The interior features an inviting open concept design that seamlessly connects the living room, dining area, and kitchen, perfect for gatherings and everyday living. The french doors off the dining room open onto a spacious partially covered deck. The primary bedroom includes a convenient cheater ensuite that is also accessible as the main bathroom. There are 2 more bedrooms on the main level. The downstairs could provide a multitude of options to fit your family's needs. Located in a prime neighborhood, this home offers proximity to all levels of schools, the Recreation Centre, Health Centre, picturesque walking trails, and the vibrant downtown shops of Ladysmith. Whether you're looking to explore the local amenities or enjoy outdoor activities, this location provides easy access to everything you need. Don't miss out on the opportunity to own this versatile property in a sought-after community. (id:46314)
Property Details
| MLS® Number | 969038 |
| Property Type | Single Family |
| Neigbourhood | Ladysmith |
| Features | Other, Marine Oriented |
| Parking Space Total | 6 |
| Plan | Vip28585 |
| View Type | Mountain View |
Building
| Bathroom Total | 2 |
| Bedrooms Total | 4 |
| Appliances | Oven - Electric |
| Constructed Date | 1979 |
| Cooling Type | Air Conditioned |
| Fireplace Present | Yes |
| Fireplace Total | 2 |
| Heating Fuel | Electric |
| Heating Type | Forced Air, Heat Pump |
| Size Interior | 2141 Sqft |
| Total Finished Area | 2141 Sqft |
| Type | House |
Land
| Access Type | Road Access |
| Acreage | No |
| Size Irregular | 9000 |
| Size Total | 9000 Sqft |
| Size Total Text | 9000 Sqft |
| Zoning Description | R-1 |
| Zoning Type | Residential |
Rooms
| Level | Type | Length | Width | Dimensions |
|---|---|---|---|---|
| Lower Level | Workshop | 11'9 x 9'1 | ||
| Lower Level | Den | 13'4 x 11'1 | ||
| Lower Level | Bathroom | 3-Piece | ||
| Lower Level | Laundry Room | 7'10 x 7'2 | ||
| Lower Level | Bedroom | 10'10 x 9'4 | ||
| Lower Level | Mud Room | 11'11 x 8'3 | ||
| Lower Level | Recreation Room | 15'2 x 10'11 | ||
| Lower Level | Family Room | 12'3 x 11'9 | ||
| Main Level | Bedroom | 9'8 x 8'6 | ||
| Main Level | Bedroom | 9'8 x 9'5 | ||
| Main Level | Bathroom | 4-Piece | ||
| Main Level | Primary Bedroom | 12 ft | 12 ft x Measurements not available | |
| Main Level | Kitchen | 13 ft | 13 ft x Measurements not available | |
| Main Level | Dining Room | 11'1 x 9'6 | ||
| Main Level | Living Room | 15'9 x 13'2 |
https://www.realtor.ca/real-estate/27108415/1137-stillin-dr-ladysmith-ladysmith




