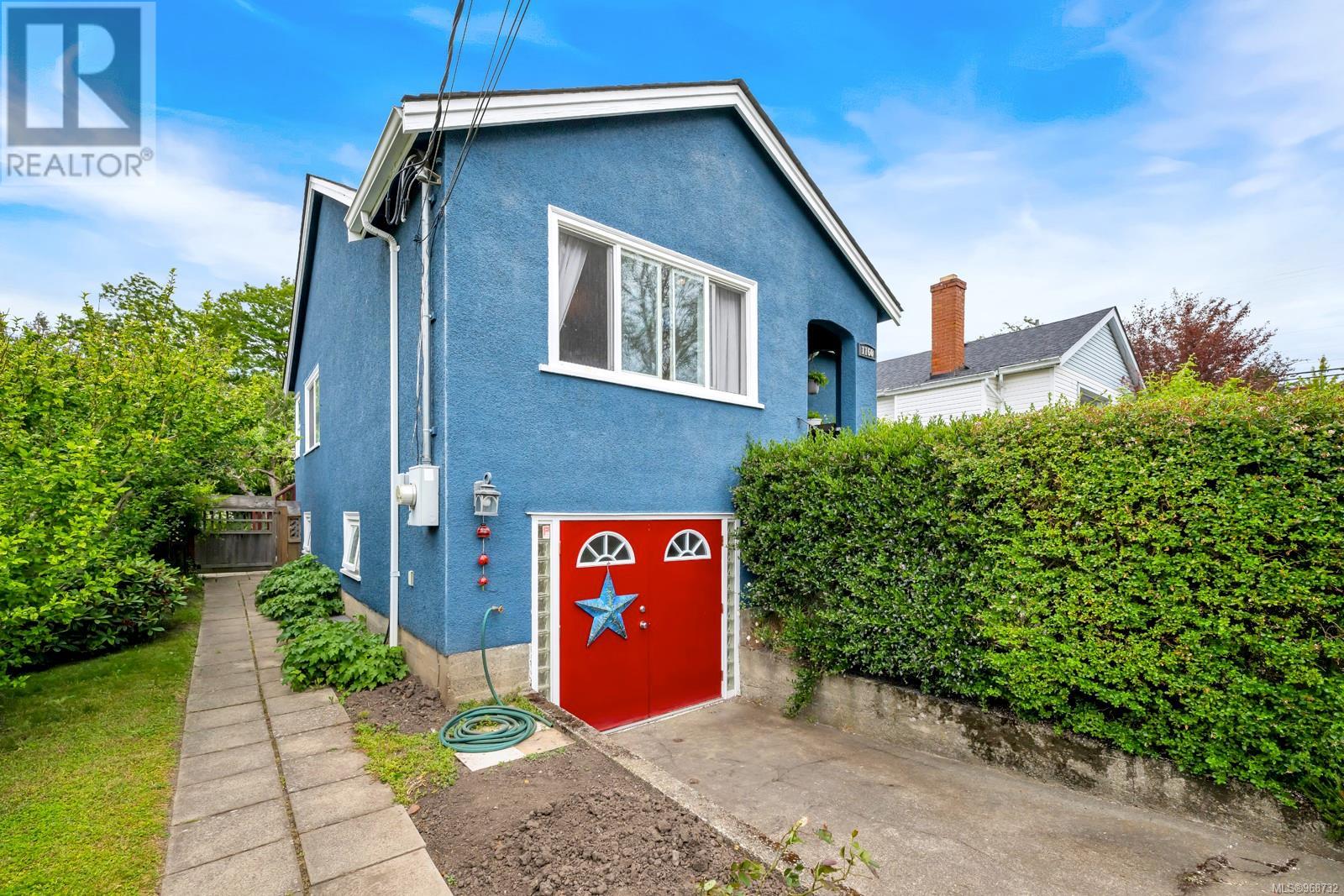1160 Vista Hts Victoria, British Columbia V8T 2H6
$969,900
Step into charm of this meticulously revived 1938 home boasting 3 bedrooms and 2 bathrooms. The kitchen boasts elegant granite countertops and custom millwork including a discreet hidden pantry with convenient pull-outs. Both bathrooms have been renovated featuring heated floors and an elegant clawfoot tub. The main floor gleams with natural light and updated wall-to-wall hardwood, while the lower level offers tasteful laminate flooring. Enjoy the ambiance of the living room with a stunning wood burning fireplace. The entire main level is wired for sound, providing entertainment throughout. Outside, a sunny, level lot, surrounded by delightful gardens, matured trees and relaxing space that captures the evening sun. Nestled on a quiet street yet centrally located, it's just minutes away from shops, town, and essential amenities! This family home is a must see! (id:46314)
Property Details
| MLS® Number | 968732 |
| Property Type | Single Family |
| Neigbourhood | Hillside |
| Features | Central Location, Rectangular |
| Parking Space Total | 1 |
| Plan | Vip4488 |
| Structure | Shed, Patio(s) |
| View Type | City View |
Building
| Bathroom Total | 2 |
| Bedrooms Total | 3 |
| Architectural Style | Character |
| Constructed Date | 1938 |
| Cooling Type | None |
| Fireplace Present | Yes |
| Fireplace Total | 1 |
| Heating Fuel | Electric, Other |
| Heating Type | Baseboard Heaters |
| Size Interior | 1953 Sqft |
| Total Finished Area | 1494 Sqft |
| Type | House |
Parking
| Stall |
Land
| Access Type | Road Access |
| Acreage | No |
| Size Irregular | 4590 |
| Size Total | 4590 Sqft |
| Size Total Text | 4590 Sqft |
| Zoning Description | R1-b |
| Zoning Type | Residential |
Rooms
| Level | Type | Length | Width | Dimensions |
|---|---|---|---|---|
| Lower Level | Bathroom | 4-Piece | ||
| Lower Level | Storage | 12'0 x 8'0 | ||
| Lower Level | Patio | 10'7 x 24'8 | ||
| Lower Level | Bedroom | 12'6 x 8'8 | ||
| Lower Level | Bedroom | 14'3 x 8'11 | ||
| Lower Level | Storage | 3'8 x 3'10 | ||
| Lower Level | Storage | 3'8 x 6'2 | ||
| Lower Level | Other | 7'0 x 3'7 | ||
| Lower Level | Other | 9'11 x 3'7 | ||
| Lower Level | Kitchen | 9'10 x 9'5 | ||
| Lower Level | Living Room | 9'0 x 6'10 | ||
| Lower Level | Other | 5'0 x 7'0 | ||
| Main Level | Primary Bedroom | 9'6 x 9'11 | ||
| Main Level | Eating Area | 14'3 x 5'6 | ||
| Main Level | Kitchen | 18'4 x 7'3 | ||
| Main Level | Other | 7'3 x 6'9 | ||
| Main Level | Bathroom | 4-Piece | ||
| Main Level | Dining Room | 10'6 x 10'5 | ||
| Main Level | Living Room | 18'3 x 12'3 | ||
| Main Level | Porch | 4'11 x 4'7 |
https://www.realtor.ca/real-estate/27115805/1160-vista-hts-victoria-hillside












































