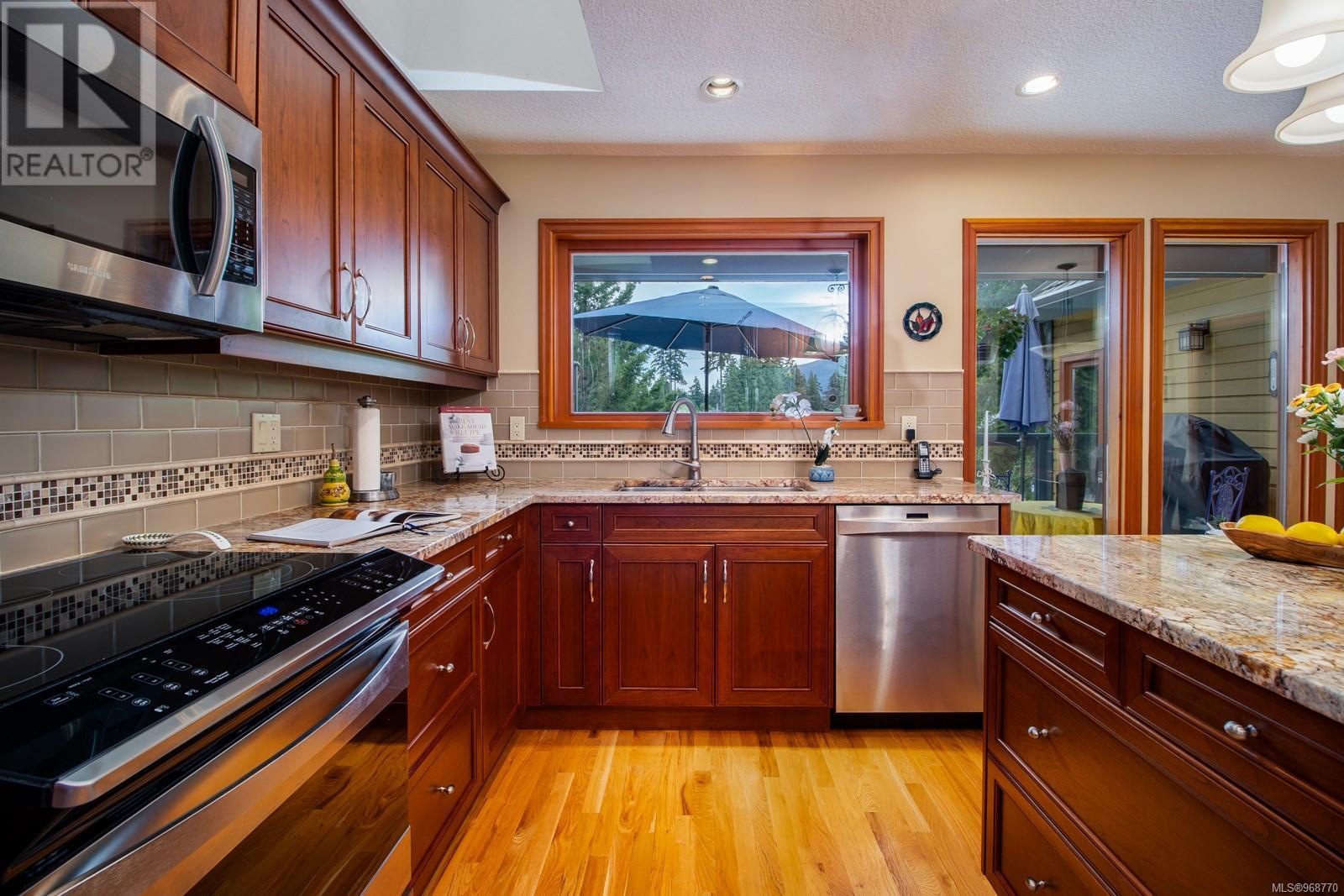121 Shammys Pl Nanaimo, British Columbia V9T 4G9
$1,998,000
Discover a rare opportunity on this private lake front Estate that combines quick access to the city’s best amenities and shopping with the serenity of a private oasis. This charming home, located in a quiet cul-de-sac, is surrounded by lush greenery and offers exclusive lake access complete with a private dock. Imagine coming home after a long day and stepping into your own private sanctuary. The three-level home features a thoughtfully designed main level entry, ideal for comfortable living and entertaining. The spacious dining room perfect for formal gatherings. The kitchen, illuminated by a skylight and large windows, offers stunning views of the lake. The sunlit living room boasts a spectacular window that frames the picturesque lake scenery. From the kitchen step onto a sun-drenched deck, perfect for afternoon relaxation, and enjoy the beautifully landscaped walkway down to the private dock. This home is a true sanctuary, offering a rare combination of convenience and seclusion. (id:46314)
Property Details
| MLS® Number | 968770 |
| Property Type | Single Family |
| Neigbourhood | Uplands |
| Features | Central Location, Cul-de-sac, Other, Moorage |
| Parking Space Total | 5 |
| View Type | Lake View |
| Water Front Type | Waterfront On Lake |
Building
| Bathroom Total | 4 |
| Bedrooms Total | 4 |
| Architectural Style | Cottage, Cabin |
| Constructed Date | 1990 |
| Cooling Type | Air Conditioned |
| Fireplace Present | Yes |
| Fireplace Total | 2 |
| Heating Fuel | Natural Gas |
| Heating Type | Forced Air |
| Size Interior | 3743 Sqft |
| Total Finished Area | 3743 Sqft |
| Type | House |
Land
| Access Type | Road Access |
| Acreage | No |
| Size Irregular | 16500 |
| Size Total | 16500 Sqft |
| Size Total Text | 16500 Sqft |
| Zoning Type | Residential |
Rooms
| Level | Type | Length | Width | Dimensions |
|---|---|---|---|---|
| Second Level | Bathroom | 3-Piece | ||
| Second Level | Bathroom | 4-Piece | ||
| Second Level | Bedroom | 12 ft | 12 ft x Measurements not available | |
| Second Level | Bedroom | 10'11 x 10'1 | ||
| Second Level | Primary Bedroom | 12'6 x 20'10 | ||
| Lower Level | Bathroom | 4-Piece | ||
| Lower Level | Bonus Room | 11'5 x 17'11 | ||
| Lower Level | Storage | 4'11 x 7'8 | ||
| Lower Level | Recreation Room | 13 ft | Measurements not available x 13 ft | |
| Lower Level | Family Room | 16'2 x 13'2 | ||
| Main Level | Balcony | 12'2 x 16'4 | ||
| Main Level | Bathroom | 2-Piece | ||
| Main Level | Living Room | 16'3 x 13'8 | ||
| Main Level | Kitchen | 13'8 x 9'2 | ||
| Main Level | Dining Room | 13'10 x 12'9 | ||
| Main Level | Living Room | 12 ft | Measurements not available x 12 ft | |
| Main Level | Bedroom | 12'4 x 9'2 |
https://www.realtor.ca/real-estate/27101577/121-shammys-pl-nanaimo-uplands




















































