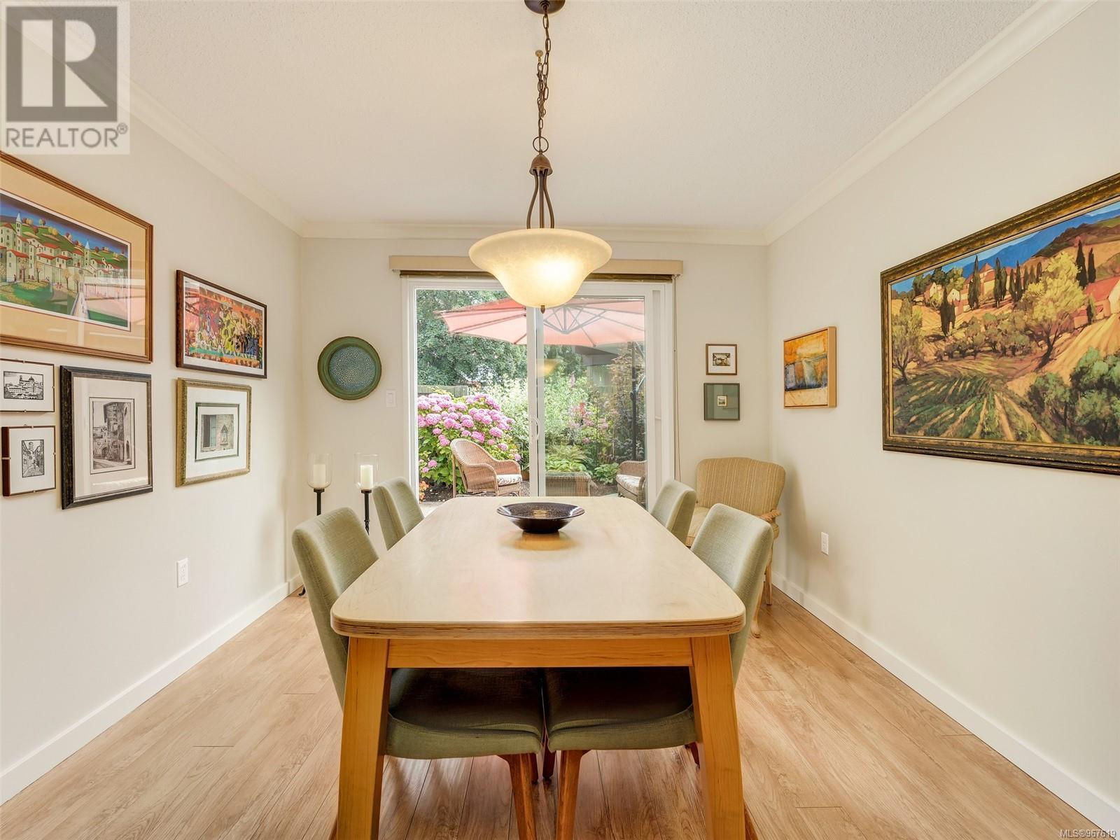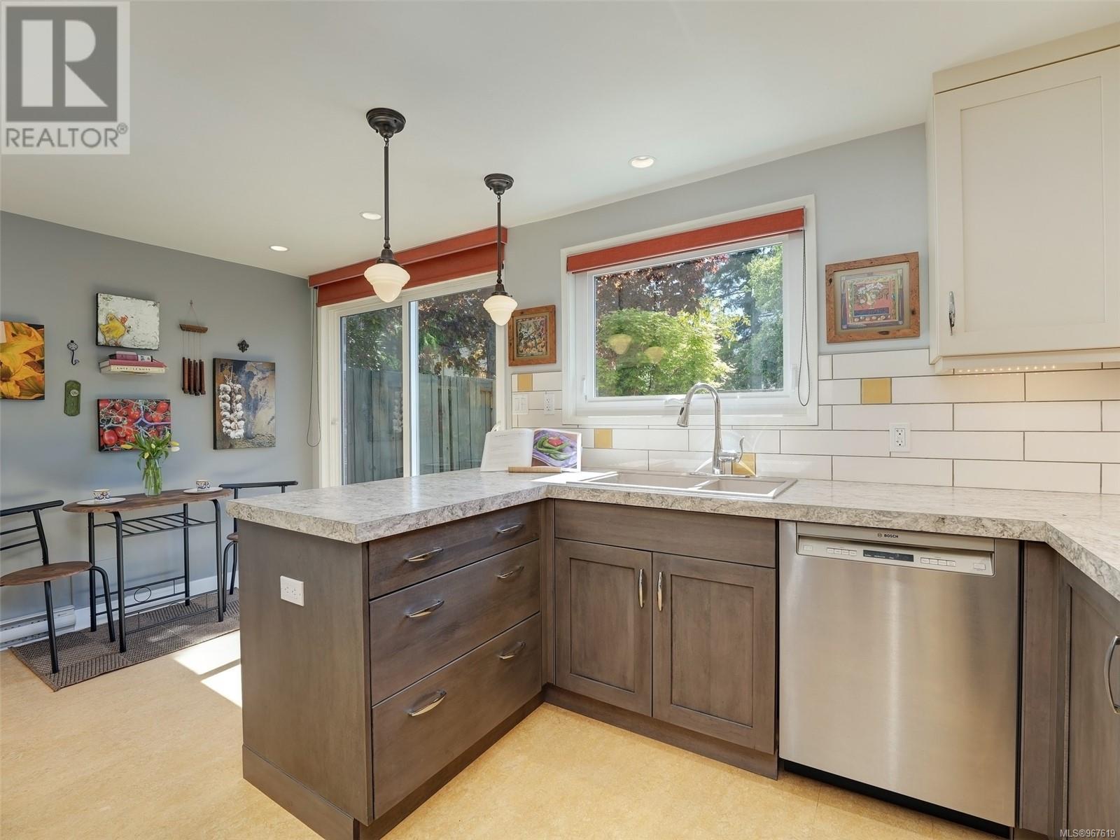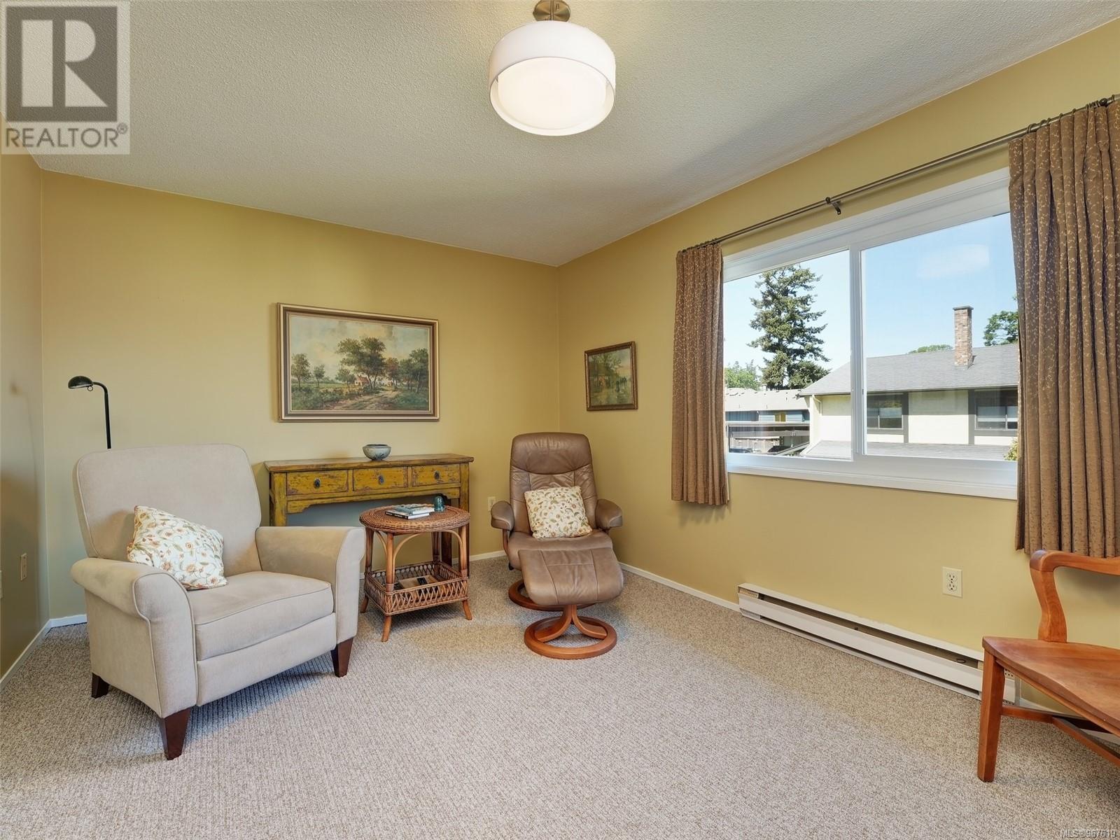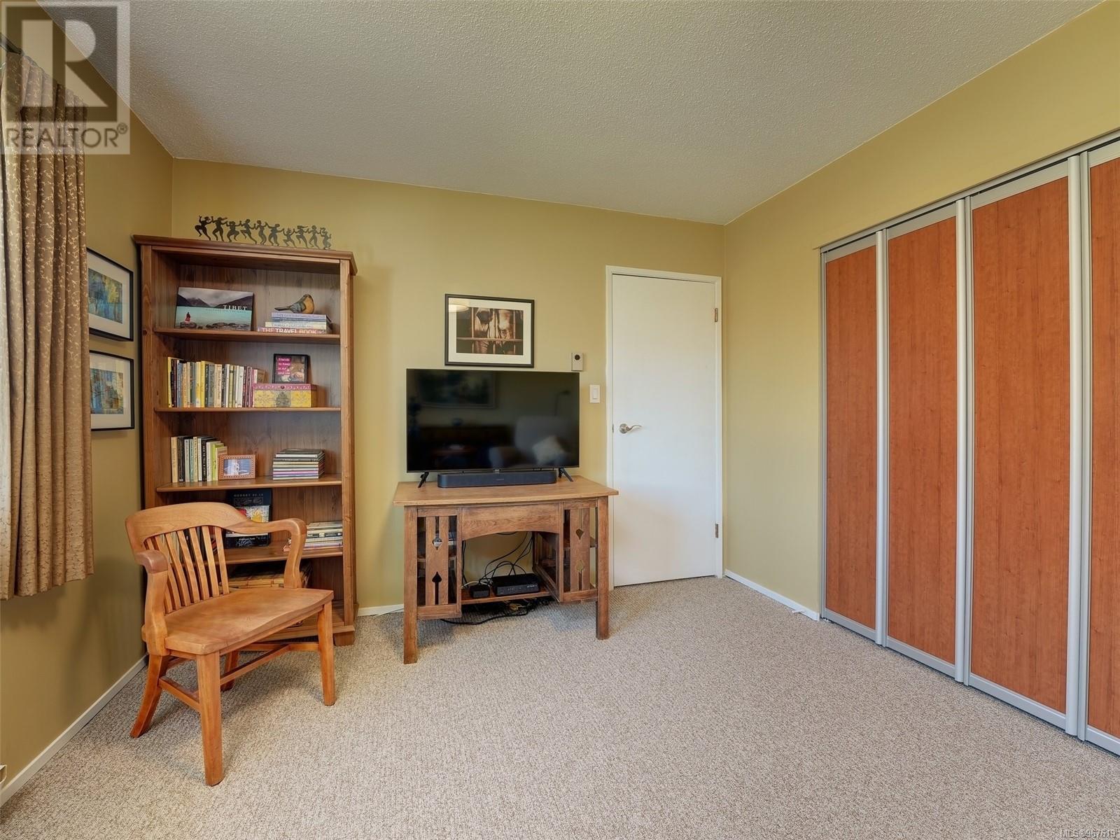13 949 Pemberton Rd Victoria, British Columbia V8S 3R5
$1,049,000Maintenance,
$707.63 Monthly
Maintenance,
$707.63 MonthlyRare opportunity to own a townhouse in this sought-after complex nestled in the heart of Rockland. More like a s/s duplex w/ just one shared wall, this stunning renovated 3-bed/3-bath residence exudes privacy & charm. The kitchen, expertly reimagined by Urbana, boasts modern functionality & style, while the bathrooms redesigned by Thomas Birch, offer luxurious comfort. Cozy up by the new gas fp in the living rm, accentuated by updated flooring & a fresh coat of paint. Even the doors & windows have been replaced. W/ approx. 1575 sq. ft on two levels, this home offers ample space. Outside is a tranquil oasis w/ private front & back patio areas providing all day sun exposure. Lush garden beds, complete w/ micro-irrigation, add to the serene ambiance. Non-smoking complex & the convenience of two parking spots. Situated in the heart of Rockland, this hidden gem provides easy access to downtown, Oak Bay Village, historic Fernwood Village & Government House with its lush gardens. (id:46314)
Property Details
| MLS® Number | 967619 |
| Property Type | Single Family |
| Neigbourhood | Rockland |
| Community Name | Rockland Square |
| Community Features | Pets Allowed, Family Oriented |
| Features | Other |
| Parking Space Total | 2 |
| Plan | Vis303 |
| Structure | Patio(s), Patio(s) |
Building
| Bathroom Total | 3 |
| Bedrooms Total | 3 |
| Constructed Date | 1976 |
| Cooling Type | None |
| Fireplace Present | Yes |
| Fireplace Total | 1 |
| Heating Fuel | Electric |
| Heating Type | Baseboard Heaters |
| Size Interior | 1575 Sqft |
| Total Finished Area | 1575 Sqft |
| Type | Row / Townhouse |
Land
| Acreage | No |
| Size Irregular | 2559 |
| Size Total | 2559 Sqft |
| Size Total Text | 2559 Sqft |
| Zoning Type | Multi-family |
Rooms
| Level | Type | Length | Width | Dimensions |
|---|---|---|---|---|
| Second Level | Ensuite | 3-Piece | ||
| Second Level | Bathroom | 4-Piece | ||
| Second Level | Bedroom | 9'11 x 9'1 | ||
| Second Level | Bedroom | 14'6 x 10'8 | ||
| Second Level | Primary Bedroom | 14'6 x 13'10 | ||
| Main Level | Patio | 18'9 x 18'3 | ||
| Main Level | Patio | 27'6 x 11'10 | ||
| Main Level | Bathroom | 2-Piece | ||
| Main Level | Eating Area | 9'6 x 6'10 | ||
| Main Level | Kitchen | 14'9 x 9'3 | ||
| Main Level | Dining Room | 14'3 x 10'8 | ||
| Main Level | Living Room | 14'4 x 14'1 | ||
| Main Level | Entrance | 9'1 x 4'4 |
https://www.realtor.ca/real-estate/27054454/13-949-pemberton-rd-victoria-rockland


























