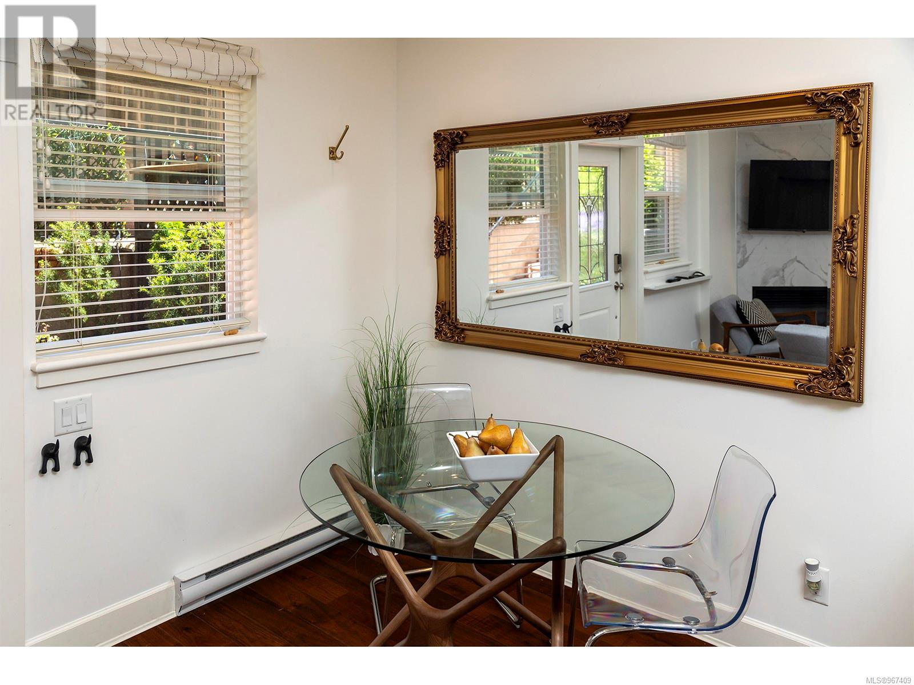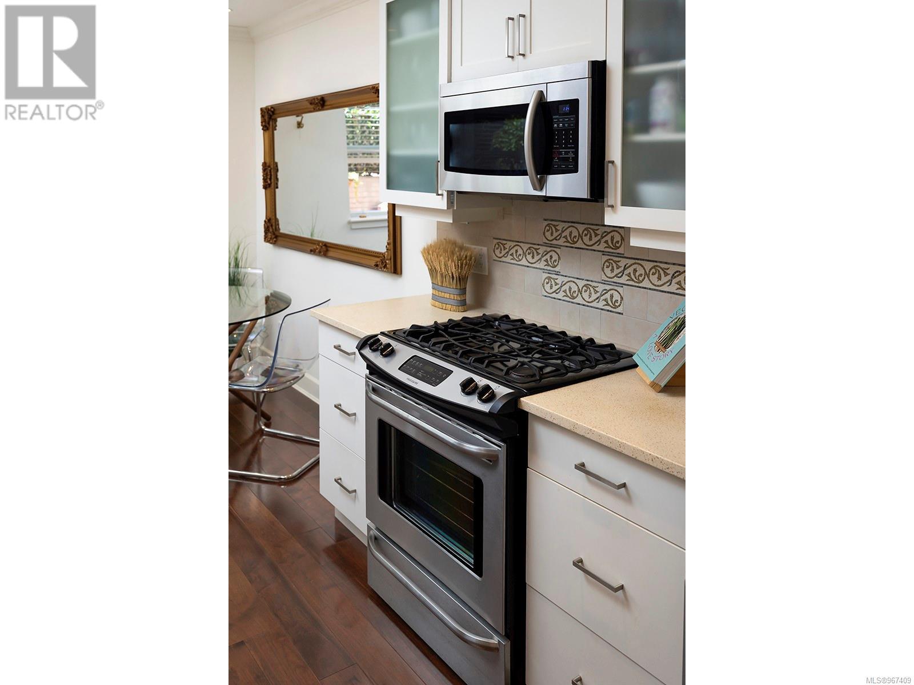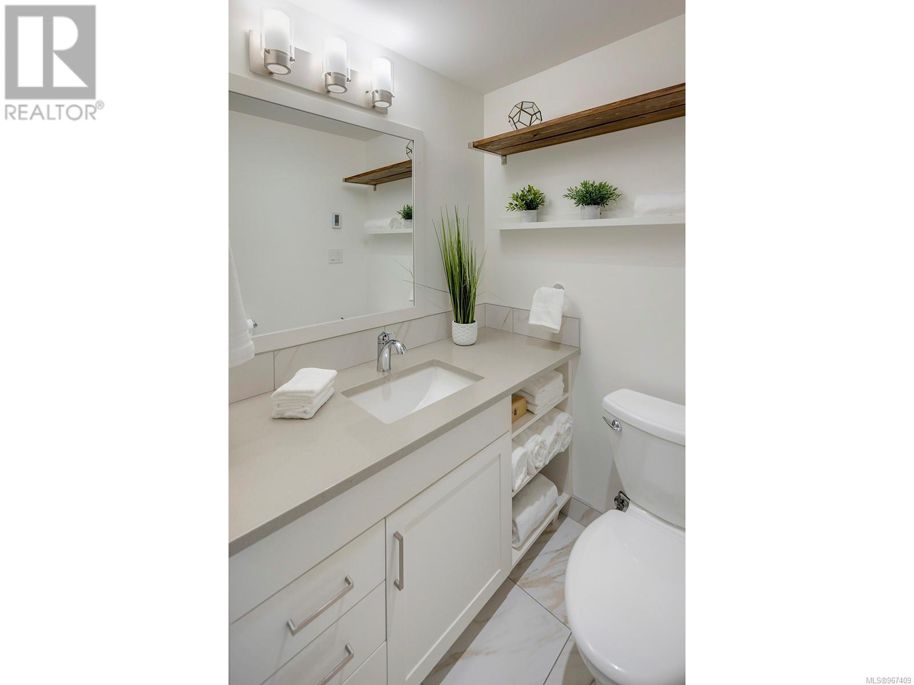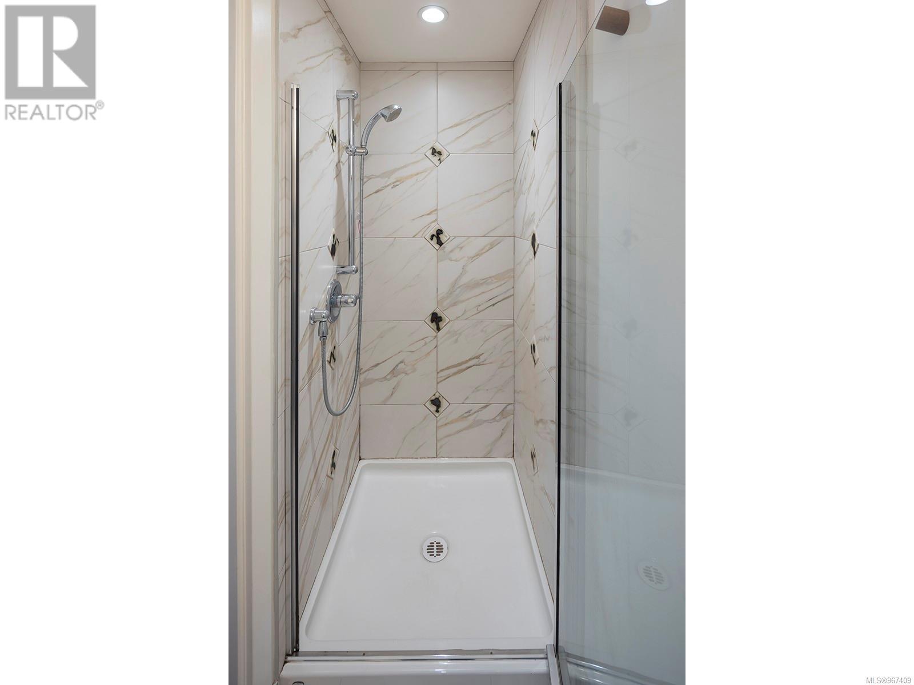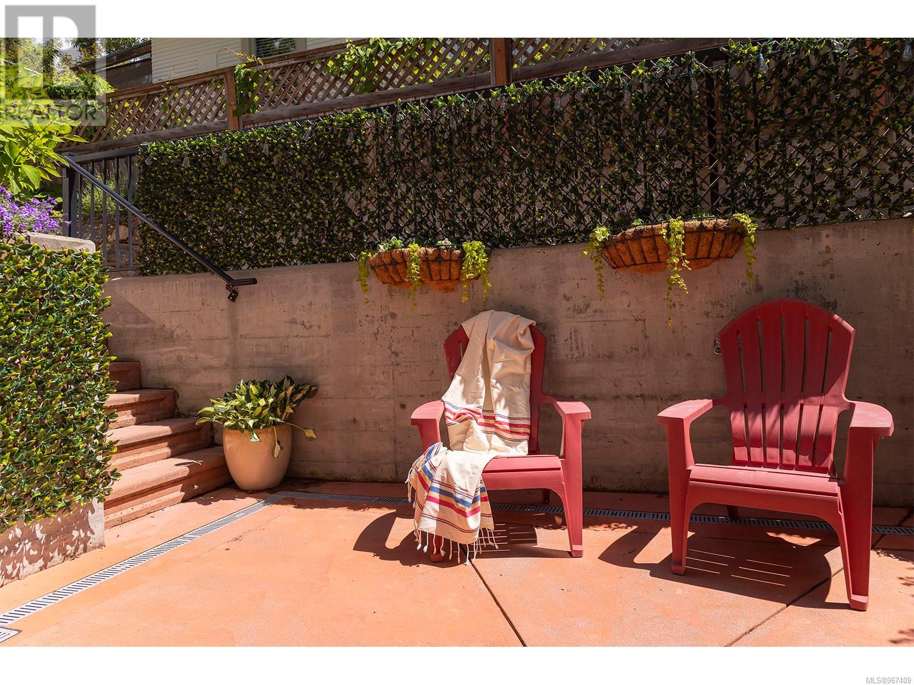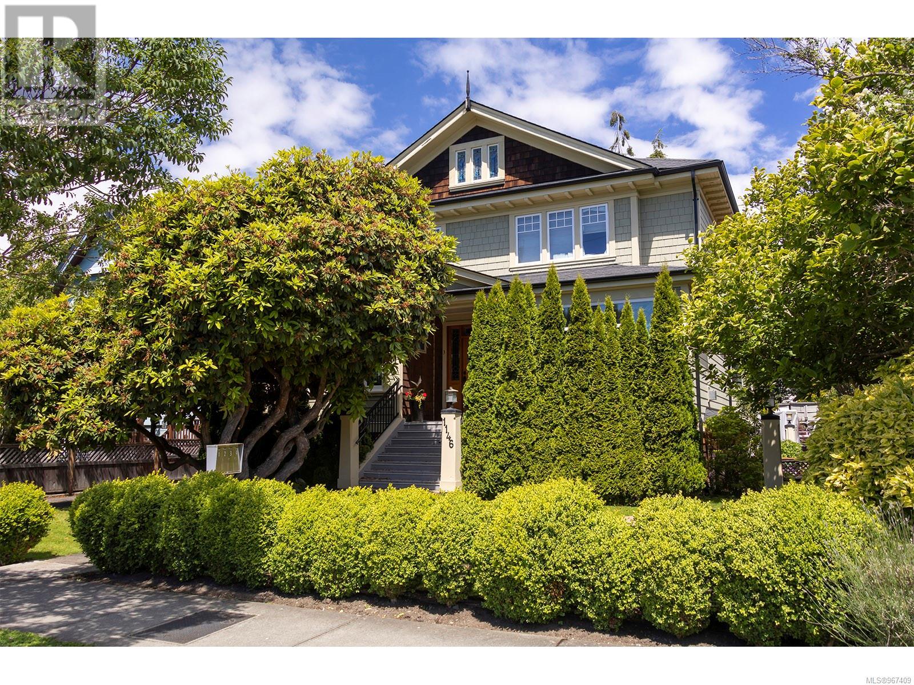2 1146 Richardson St Victoria, British Columbia V8V 3C8
$750,000Maintenance,
$176 Monthly
Maintenance,
$176 MonthlyThis immaculate, move-in ready patio home in the heart of Fairfield West combines heritage charm with modern comfort. It features two bedrooms, two full bathrooms with heated tile floors, and ceilings over 8 feet high! The living area offers a cozy gas fireplace, walnut engineered hardwood flooring, and an art glass entry door. The kitchen boasts quartz countertops and stainless steel appliances, including a gas stove. Enjoy your own spacious patio, ideal for summer relaxation and container gardening, complete with a hose bib. Additional features include in-suite laundry, dedicated parking, and a separate storage shed. Well-maintained gardens include a communal garden area, fostering a sense of community. This no-smoking property offers direct outdoor access--perfect for pet owners and cyclists--and is steps from Cook Street Village and downtown. Quick possession is possible. Experience heritage elegance and modern comfort at The Cassidy in Fairfield! (id:46314)
Property Details
| MLS® Number | 967409 |
| Property Type | Single Family |
| Neigbourhood | Fairfield West |
| Community Features | Pets Allowed, Family Oriented |
| Features | Central Location, Other, Rectangular |
| Parking Space Total | 1 |
| Plan | Eps496 |
| Structure | Shed, Patio(s) |
Building
| Bathroom Total | 2 |
| Bedrooms Total | 2 |
| Architectural Style | Other |
| Constructed Date | 2011 |
| Cooling Type | None |
| Fireplace Present | Yes |
| Fireplace Total | 1 |
| Heating Fuel | Electric, Other |
| Heating Type | Baseboard Heaters |
| Size Interior | 763 Sqft |
| Total Finished Area | 747 Sqft |
| Type | Row / Townhouse |
Parking
| Open |
Land
| Acreage | No |
| Size Irregular | 747 |
| Size Total | 747 Sqft |
| Size Total Text | 747 Sqft |
| Zoning Description | R1-b |
| Zoning Type | Residential |
Rooms
| Level | Type | Length | Width | Dimensions |
|---|---|---|---|---|
| Main Level | Kitchen | 9'7 x 7'7 | ||
| Main Level | Bathroom | 4-Piece | ||
| Main Level | Ensuite | 3-Piece | ||
| Main Level | Primary Bedroom | 11'5 x 11'0 | ||
| Main Level | Bedroom | 11'2 x 9'2 | ||
| Main Level | Patio | 15' x 9' | ||
| Main Level | Eating Area | 7'7 x 7'6 | ||
| Main Level | Living Room | 12'5 x 10'4 |
https://www.realtor.ca/real-estate/27041280/2-1146-richardson-st-victoria-fairfield-west



