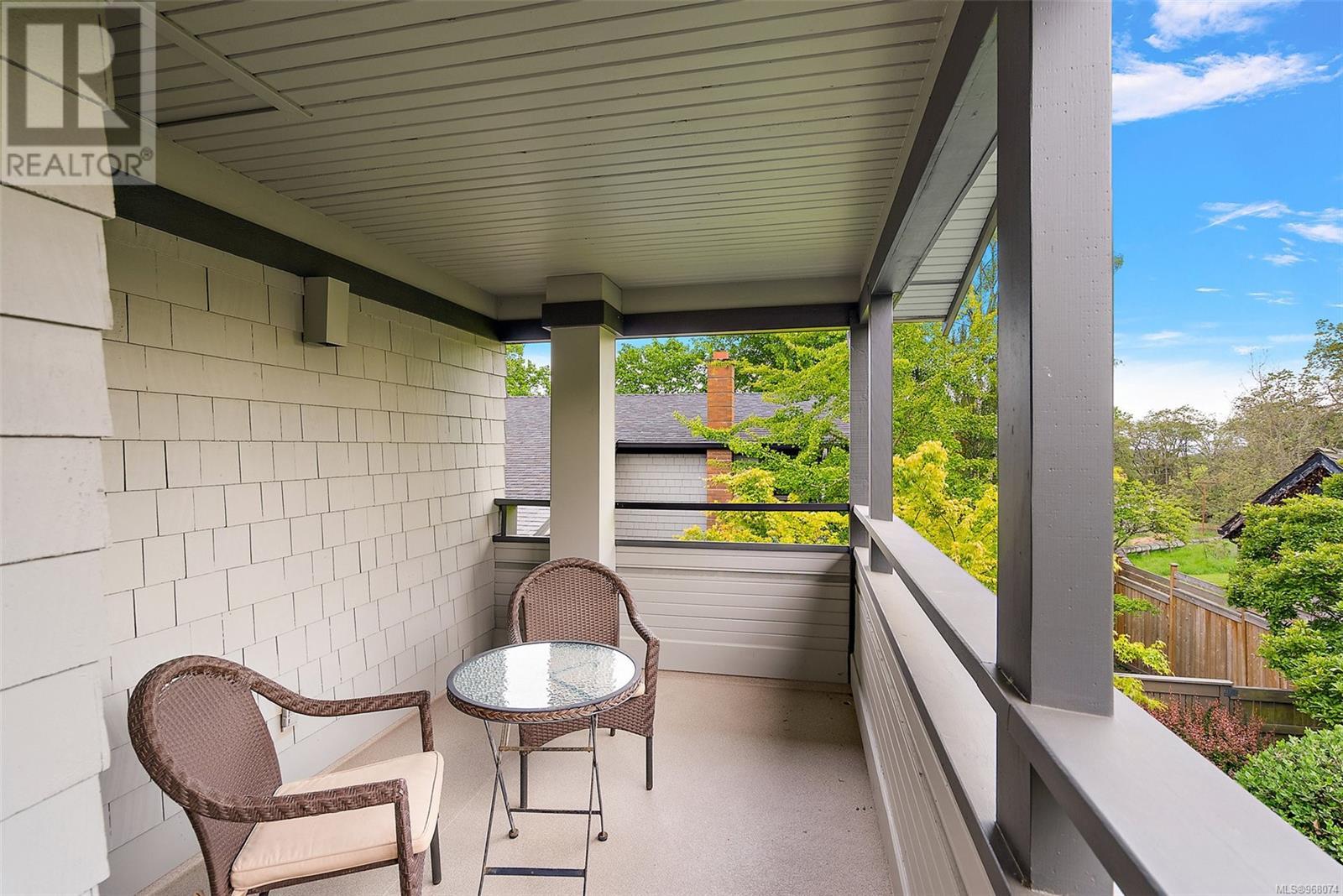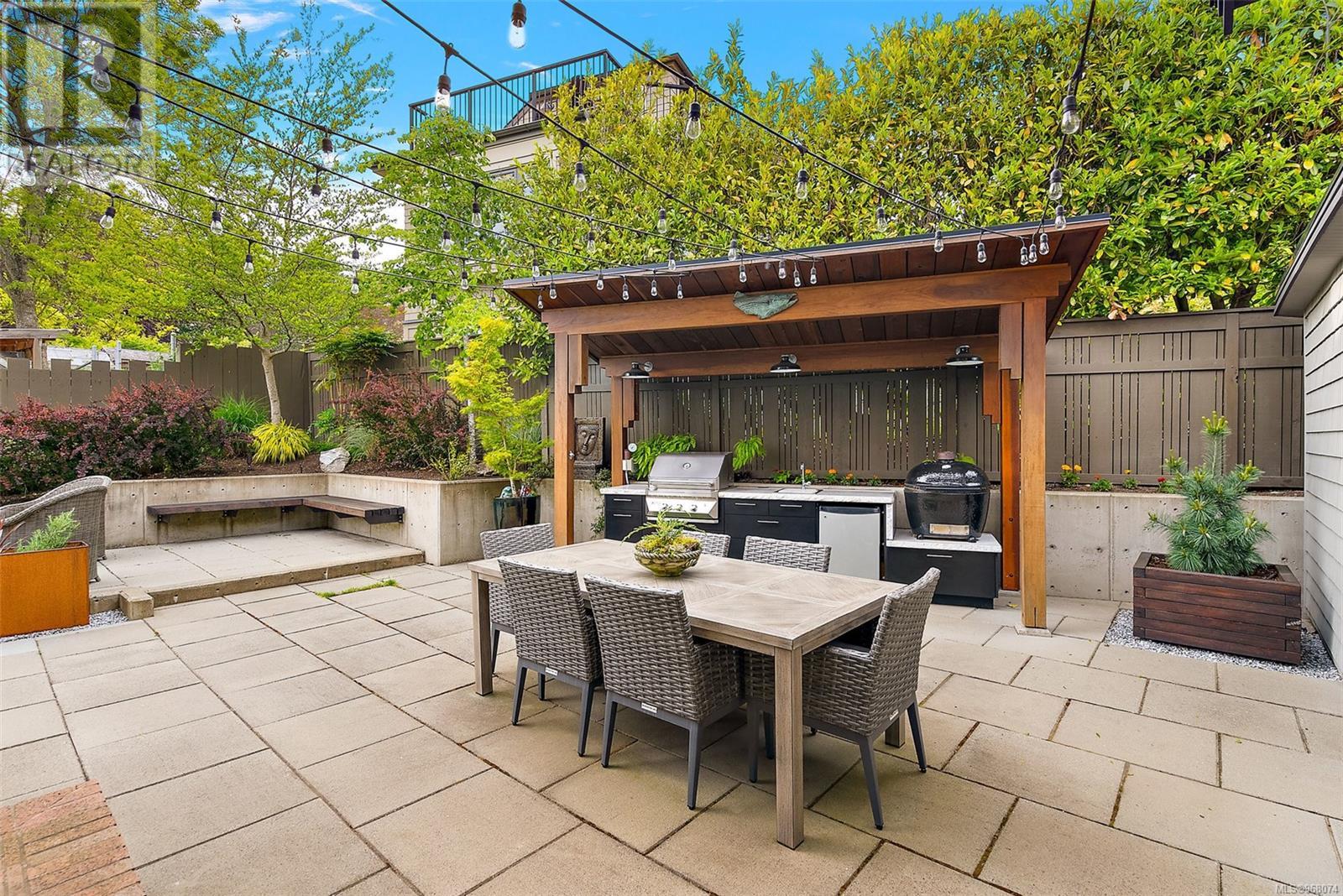2 608 St. Charles St Victoria, British Columbia V8S 3N7
$1,849,000Maintenance,
$625 Monthly
Maintenance,
$625 MonthlyThis Architecturally significant home was designed by Roger Smeeth. Smeeth was a contemporary of John Di Castri, and incorporated early environmental concerns and conservation into his designs. 2-608 St. Charles is one of 4 in this enclave of special homes backing onto Government House. Featuring mid-century, Frank Lloyd Wright-esque highlights, the design consists of multiple zones, expansive ceiling heights, thoughtful window and door placements and a perfect marriage of indoor and outdoor spaces. Professionally renovated by Griffin Design, the spaces are timeless. Every corner of the home uses it's space to the fullest potential and the evidence of quality abounds throughout. High end appliances from the 3 oven Aga cooker to the Twin Eagle barbecue in the outdoor kitchen are a testament to all elements in this house. Once you set foot inside, you will experience something magical. (id:46314)
Property Details
| MLS® Number | 968074 |
| Property Type | Single Family |
| Neigbourhood | Rockland |
| Community Features | Pets Allowed With Restrictions, Family Oriented |
| Features | Central Location, Level Lot, Private Setting, Wooded Area, Irregular Lot Size, Other |
| Parking Space Total | 4 |
| Plan | Vis998 |
| Structure | Patio(s), Patio(s) |
| View Type | Mountain View |
Building
| Bathroom Total | 3 |
| Bedrooms Total | 3 |
| Architectural Style | Westcoast |
| Constructed Date | 1981 |
| Cooling Type | None |
| Fireplace Present | Yes |
| Fireplace Total | 2 |
| Heating Fuel | Electric, Natural Gas |
| Heating Type | Baseboard Heaters, Forced Air |
| Size Interior | 3217 Sqft |
| Total Finished Area | 2106 Sqft |
| Type | Row / Townhouse |
Land
| Acreage | No |
| Size Irregular | 4522 |
| Size Total | 4522 Sqft |
| Size Total Text | 4522 Sqft |
| Zoning Type | Residential |
Rooms
| Level | Type | Length | Width | Dimensions |
|---|---|---|---|---|
| Second Level | Ensuite | 3-Piece | ||
| Second Level | Primary Bedroom | 14 ft | 14 ft x Measurements not available | |
| Third Level | Balcony | 20'5 x 7'3 | ||
| Third Level | Bedroom | 10'4 x 12'10 | ||
| Third Level | Bedroom | 9'9 x 12'10 | ||
| Third Level | Bathroom | 4-Piece | ||
| Lower Level | Utility Room | 14'9 x 7'5 | ||
| Main Level | Patio | 19'9 x 9'7 | ||
| Main Level | Patio | 24 ft | Measurements not available x 24 ft | |
| Main Level | Kitchen | 20'2 x 8'3 | ||
| Main Level | Family Room | 20'2 x 12'1 | ||
| Main Level | Bathroom | 2-Piece | ||
| Main Level | Dining Room | 11 ft | Measurements not available x 11 ft | |
| Main Level | Living Room | 19'2 x 18'10 | ||
| Other | Storage | 23 ft | Measurements not available x 23 ft | |
| Other | Storage | 18'7 x 31'10 |
https://www.realtor.ca/real-estate/27072136/2-608-st-charles-st-victoria-rockland







































