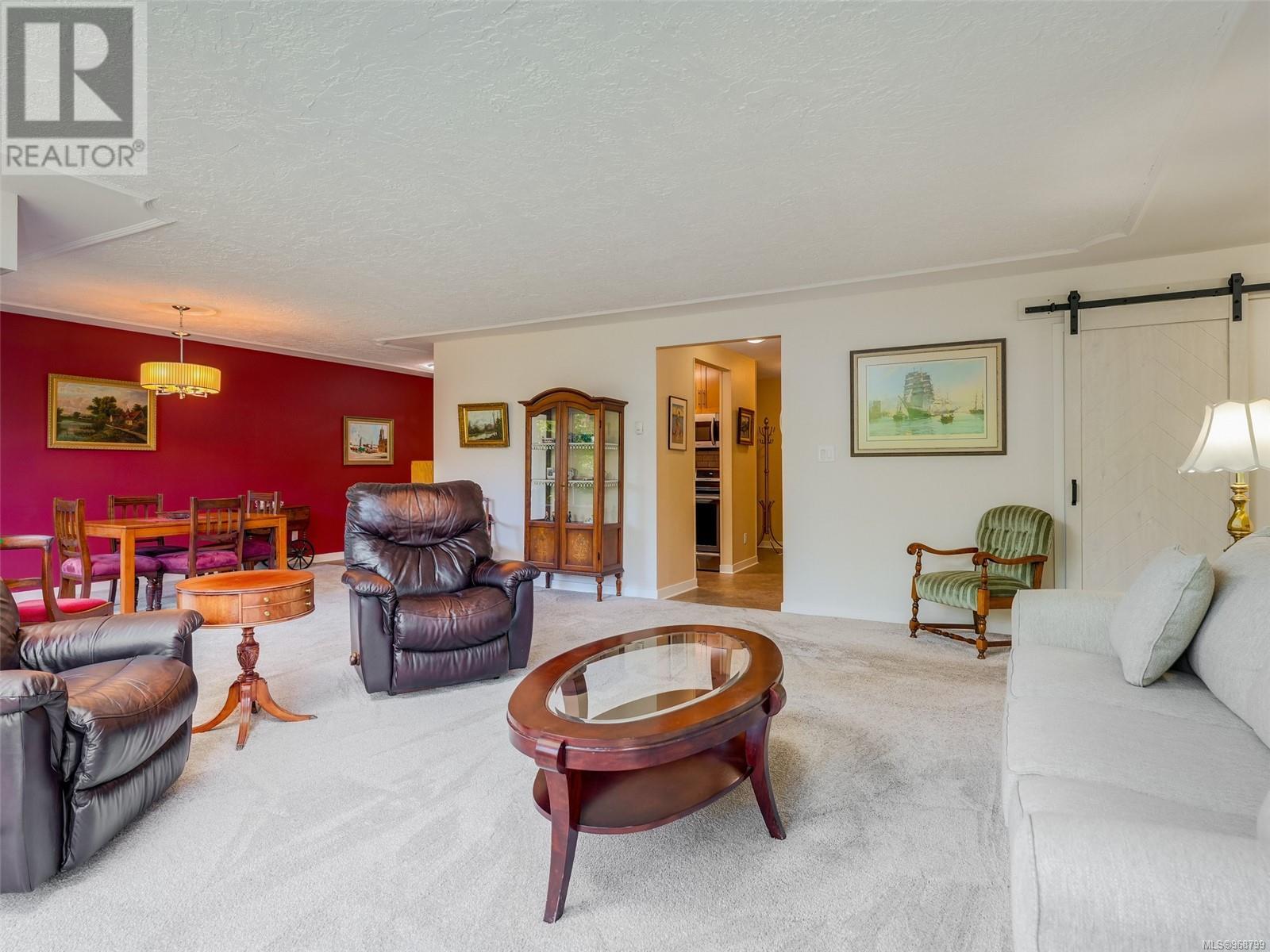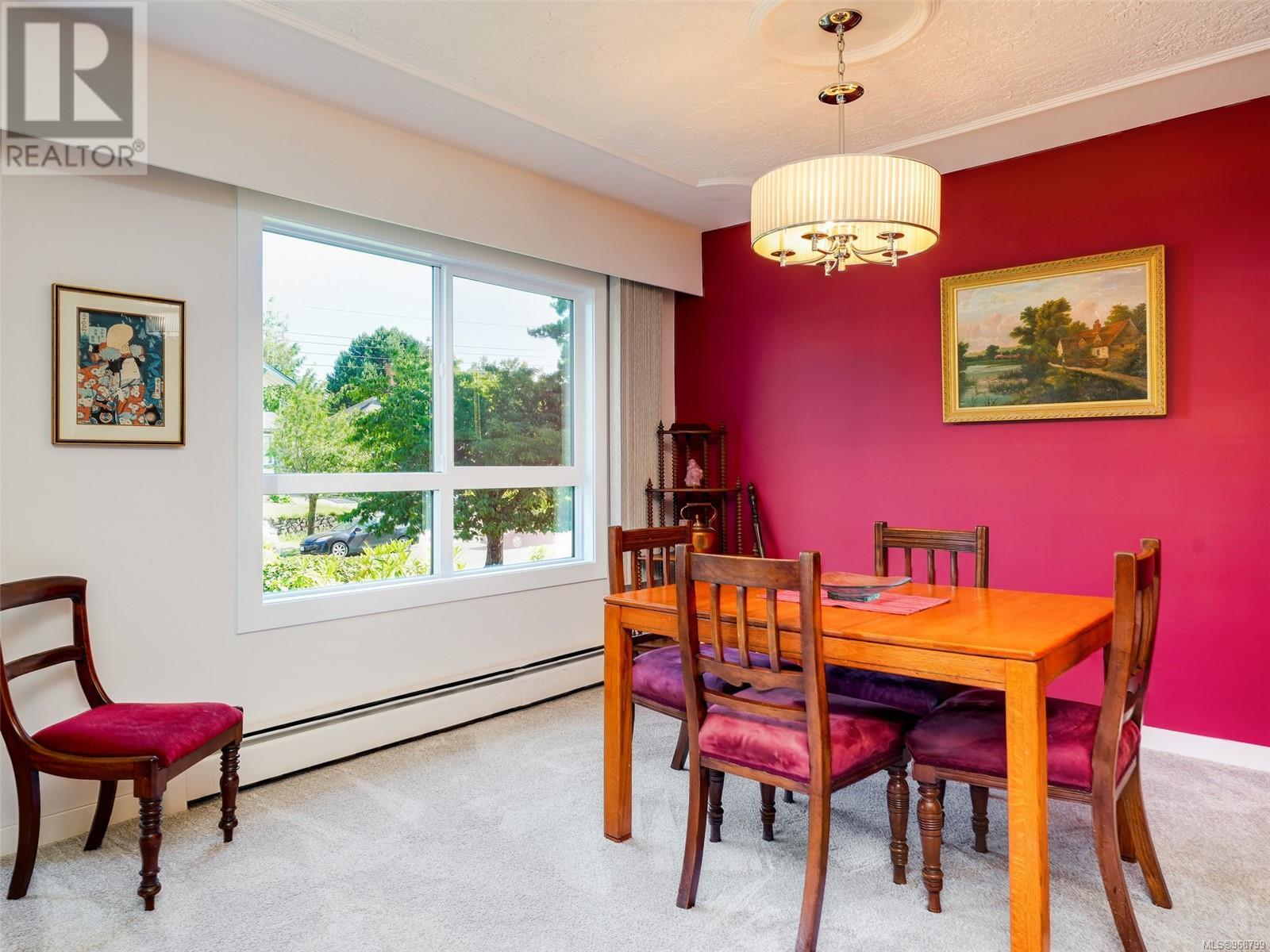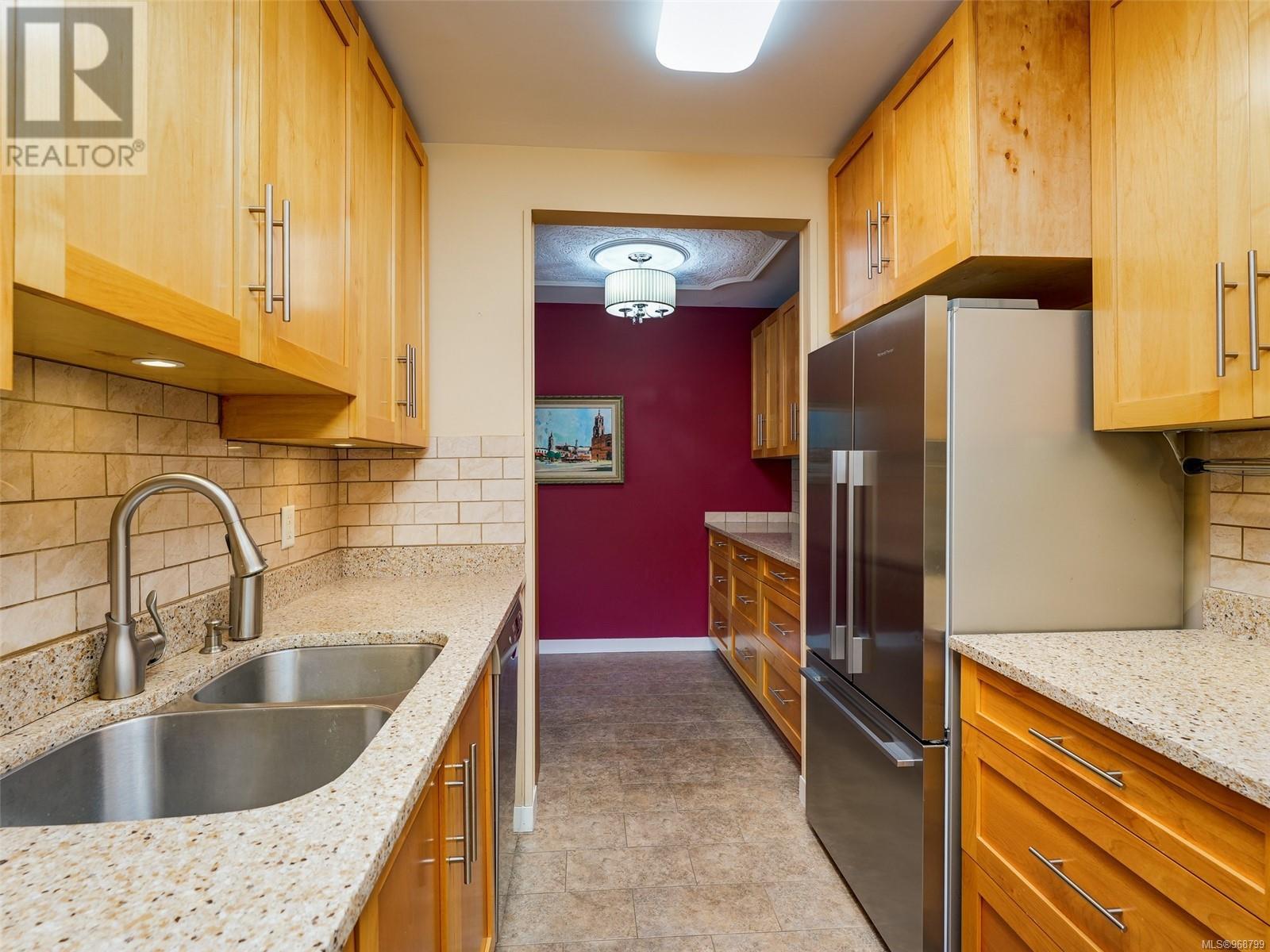201 1025 Fairfield Rd Victoria, British Columbia V8V 3A6
$584,900Maintenance,
$682 Monthly
Maintenance,
$682 MonthlyGRACIOUS & SPACIOUS. This beautiful large corner unit (1347 SF ) offers 2 bedrooms 2 bathrooms in a fabulous Fairfield location. Features include a generous sized living room, full dining area, eating nook, large master with 2 pce. ensuite, 2nd bedroom & bathroom, in suite storage. The kitchen bathrooms and flooring have been tastefully upgraded over the years. The building has recently had some major upgrades including vinyl windows, doors and balconies. You can walk to the Dallas Rd. waterfront, Beacon Hill Park, the vibrant Cook St. Village. The building offers underground parking & separate storage, one cat is allowed, heat & hot water are included in the monthly assessment. This one is sure to please. (id:46314)
Property Details
| MLS® Number | 968799 |
| Property Type | Single Family |
| Neigbourhood | Fairfield West |
| Community Name | Cedar Fair |
| Community Features | Pets Allowed With Restrictions, Family Oriented |
| Features | Irregular Lot Size |
| Parking Space Total | 1 |
| Plan | Vis171 |
Building
| Bathroom Total | 2 |
| Bedrooms Total | 2 |
| Constructed Date | 1974 |
| Cooling Type | None |
| Heating Fuel | Natural Gas |
| Heating Type | Baseboard Heaters, Hot Water |
| Size Interior | 1436 Sqft |
| Total Finished Area | 1347 Sqft |
| Type | Apartment |
Land
| Acreage | No |
| Size Irregular | 1611 |
| Size Total | 1611 Sqft |
| Size Total Text | 1611 Sqft |
| Zoning Type | Multi-family |
Rooms
| Level | Type | Length | Width | Dimensions |
|---|---|---|---|---|
| Main Level | Storage | 6' x 4' | ||
| Main Level | Balcony | 13' x 6' | ||
| Main Level | Bedroom | 13' x 11' | ||
| Main Level | Ensuite | 2-Piece | ||
| Main Level | Bathroom | 4-Piece | ||
| Main Level | Primary Bedroom | 16' x 13' | ||
| Main Level | Kitchen | 8' x 8' | ||
| Main Level | Dining Room | 22' x 13' | ||
| Main Level | Living Room | 20' x 17' | ||
| Main Level | Entrance | 10' x 6' |
https://www.realtor.ca/real-estate/27120444/201-1025-fairfield-rd-victoria-fairfield-west






















