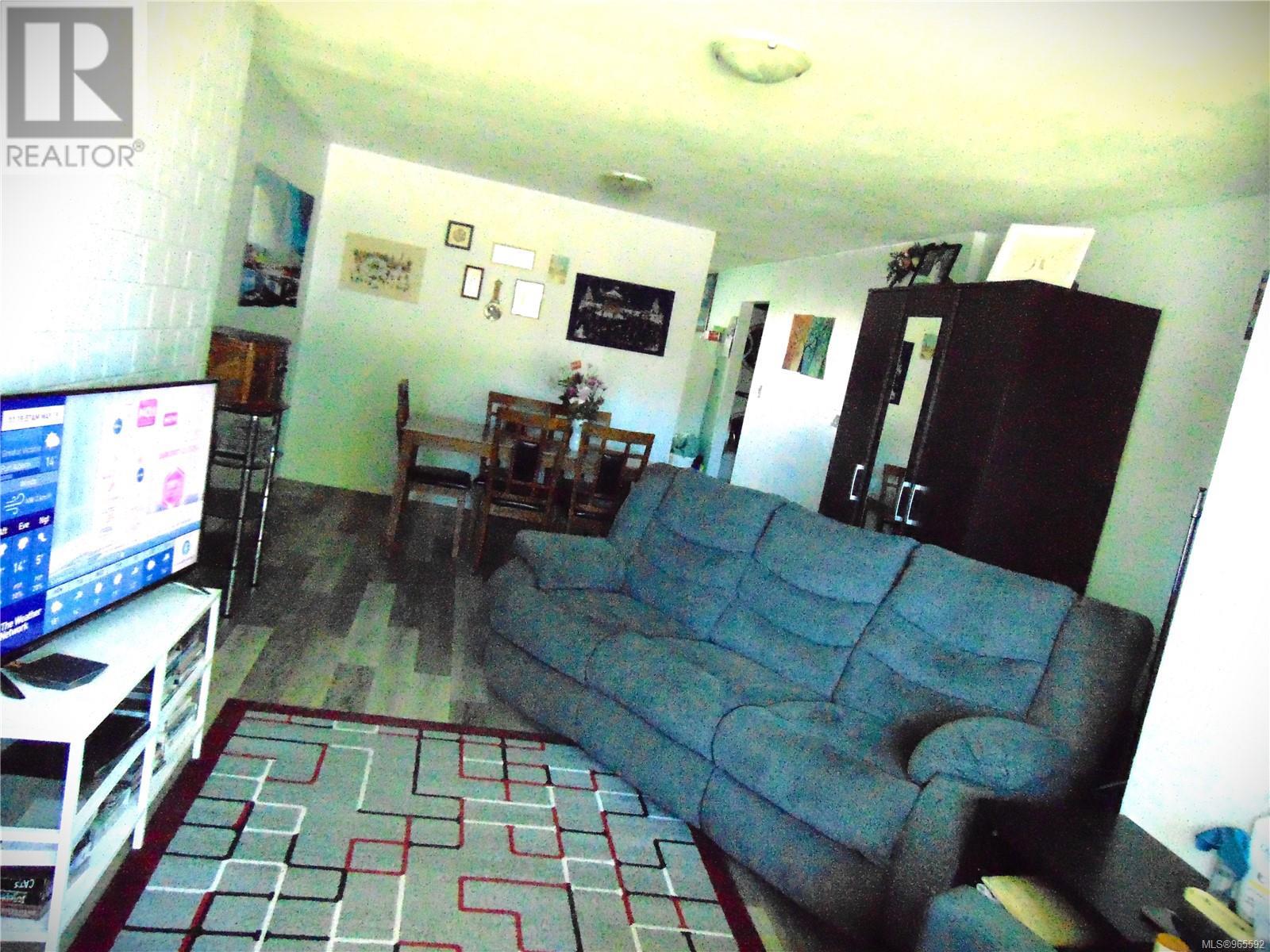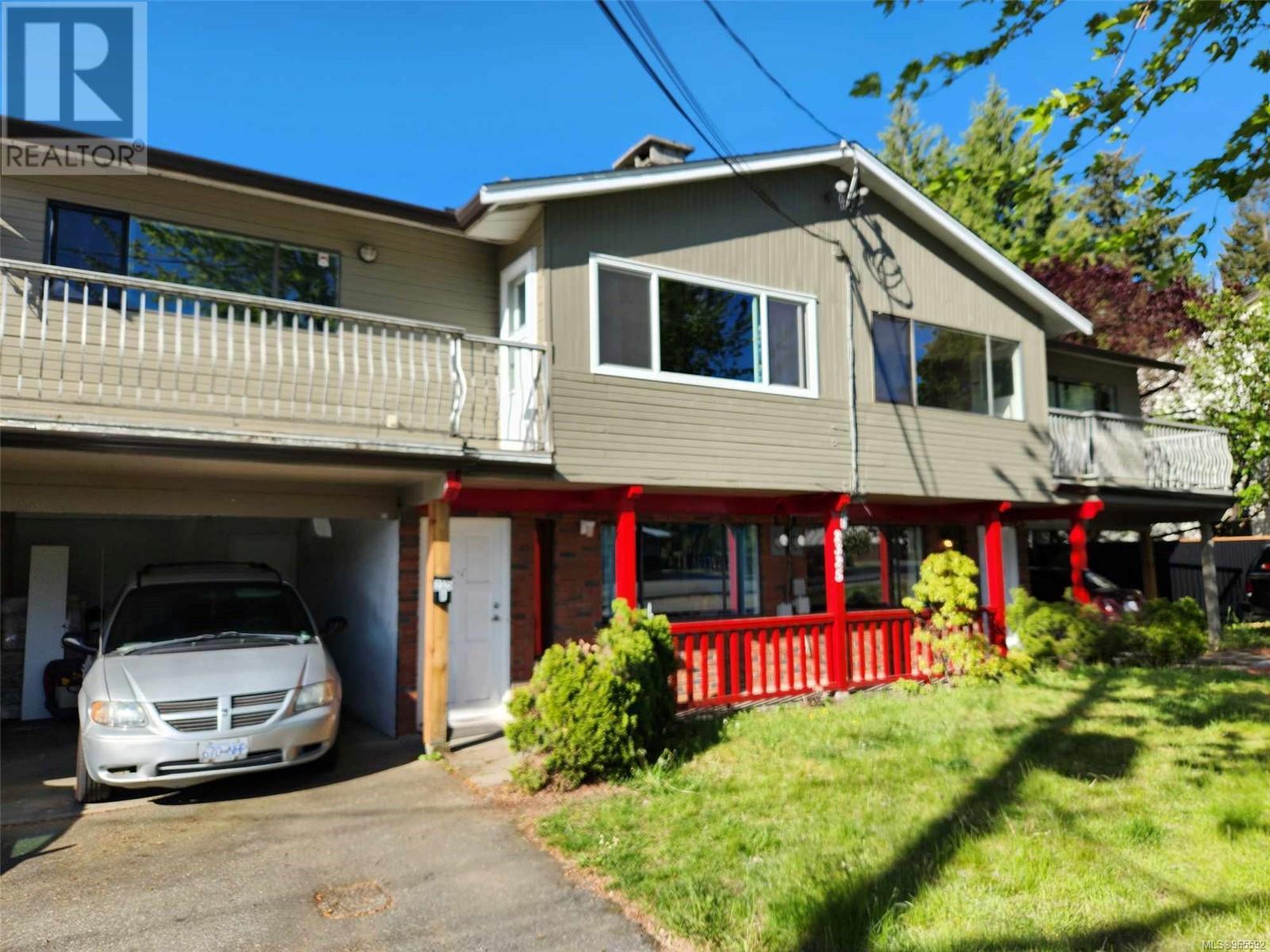2325 Rosstown Rd Nanaimo, British Columbia V9T 3R4
10 Bedroom
6 Bathroom
4668 sqft
Fireplace
None
Baseboard Heaters
$1,299,900
Investors Dream. Each side boasts 5 bedrooms 2 full and 1 half bath, 2 kitchens and 2 laundry. Most of the flooring has been replaced with vinyl laminate, lots of new paint and work done, with 2 new hot water tanks and a new roof. What more could one ask for? Upper suites each have a front deck plus a shared deck out back with a beautiful view of Mount Benson. Current occupants are willing to allow access to suites so you're ready for your closing date. Close to shopping and recreational outdoor activities. Basically a turn key investment. (id:46314)
Property Details
| MLS® Number | 965592 |
| Property Type | Single Family |
| Neigbourhood | Diver Lake |
| Features | Central Location, Level Lot, Partially Cleared, Other, Marine Oriented |
| Parking Space Total | 6 |
| View Type | Mountain View |
Building
| Bathroom Total | 6 |
| Bedrooms Total | 10 |
| Appliances | See Remarks |
| Constructed Date | 1982 |
| Cooling Type | None |
| Fireplace Present | Yes |
| Fireplace Total | 2 |
| Heating Fuel | Electric |
| Heating Type | Baseboard Heaters |
| Size Interior | 4668 Sqft |
| Total Finished Area | 4668 Sqft |
| Type | Duplex |
Land
| Access Type | Road Access |
| Acreage | No |
| Size Irregular | 11761 |
| Size Total | 11761 Sqft |
| Size Total Text | 11761 Sqft |
| Zoning Description | R4 |
| Zoning Type | Duplex |
Rooms
| Level | Type | Length | Width | Dimensions |
|---|---|---|---|---|
| Second Level | Bedroom | 10 ft | Measurements not available x 10 ft | |
| Second Level | Bedroom | 9'2 x 9'7 | ||
| Second Level | Bedroom | 10 ft | Measurements not available x 10 ft | |
| Second Level | Bedroom | 9'2 x 9'7 | ||
| Second Level | Primary Bedroom | 13 ft | 13 ft x Measurements not available | |
| Second Level | Primary Bedroom | 13 ft | 13 ft x Measurements not available | |
| Second Level | Ensuite | 2-Piece | ||
| Second Level | Ensuite | 2-Piece | ||
| Second Level | Bathroom | 4-Piece | ||
| Second Level | Bathroom | 4-Piece | ||
| Second Level | Dining Nook | 6'8 x 12'6 | ||
| Second Level | Dining Nook | 6'8 x 12'6 | ||
| Second Level | Kitchen | 10'2 x 12'6 | ||
| Second Level | Kitchen | 10'2 x 12'6 | ||
| Second Level | Living Room | 28'10 x 12'6 | ||
| Second Level | Living Room | 28'10 x 12'6 | ||
| Main Level | Bedroom | 10 ft | 10 ft | 10 ft x 10 ft |
| Main Level | Bedroom | 10 ft | 10 ft | 10 ft x 10 ft |
| Main Level | Bedroom | 10 ft | 10 ft | 10 ft x 10 ft |
| Main Level | Bedroom | 10 ft | 10 ft | 10 ft x 10 ft |
| Main Level | Dining Nook | 7'9 x 12'6 | ||
| Main Level | Dining Nook | 7'9 x 12'6 | ||
| Main Level | Kitchen | 9'5 x 12'6 | ||
| Main Level | Kitchen | 9'5 x 12'6 | ||
| Main Level | Living Room | 24'3 x 12'6 | ||
| Main Level | Living Room | 24'3 x 12'6 | ||
| Main Level | Bathroom | 4-Piece | ||
| Main Level | Bathroom | 4-Piece | ||
| Main Level | Entrance | 7 ft | 7 ft x Measurements not available | |
| Main Level | Entrance | 6'4 x 5'6 |
https://www.realtor.ca/real-estate/26972705/2325-rosstown-rd-nanaimo-diver-lake

















