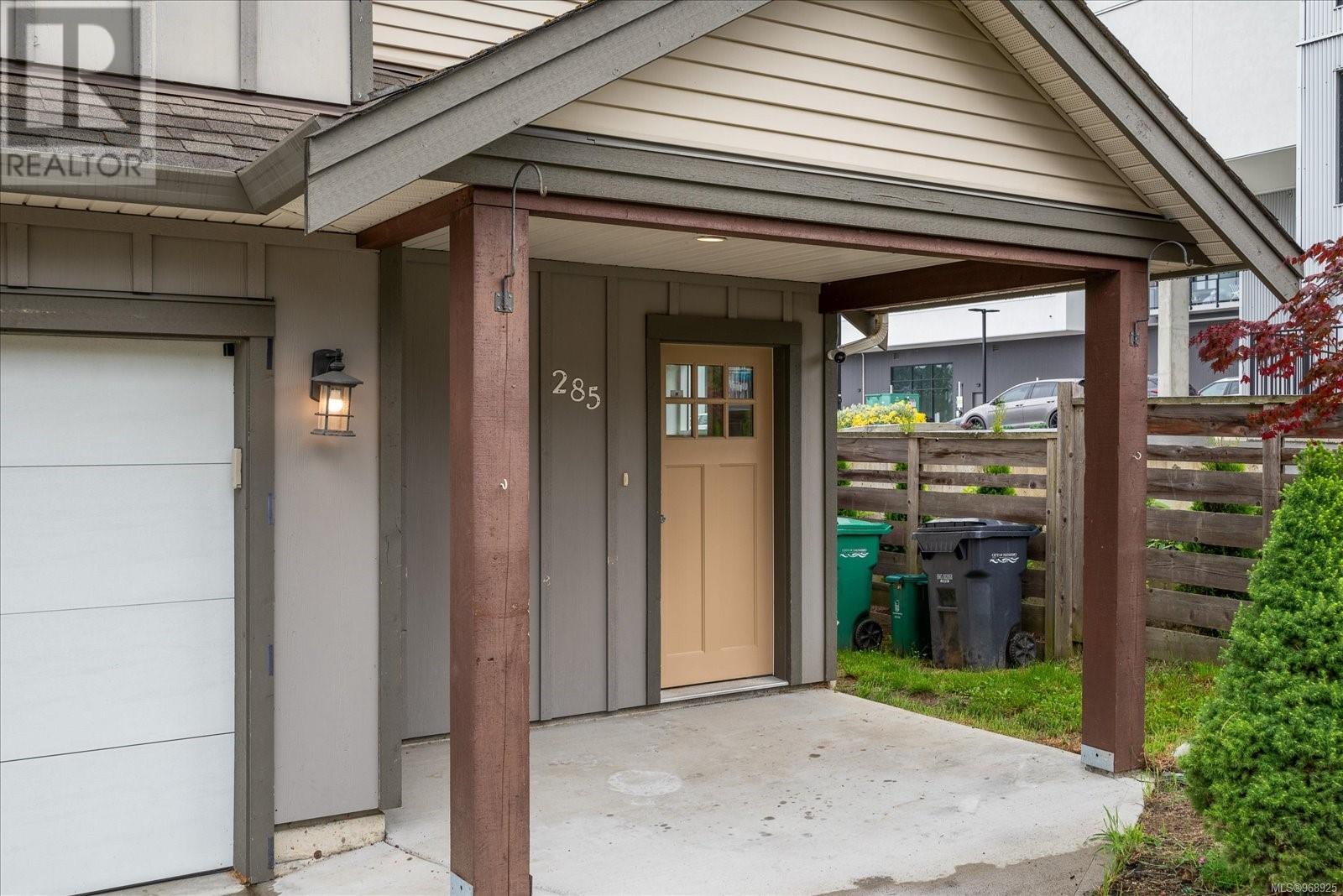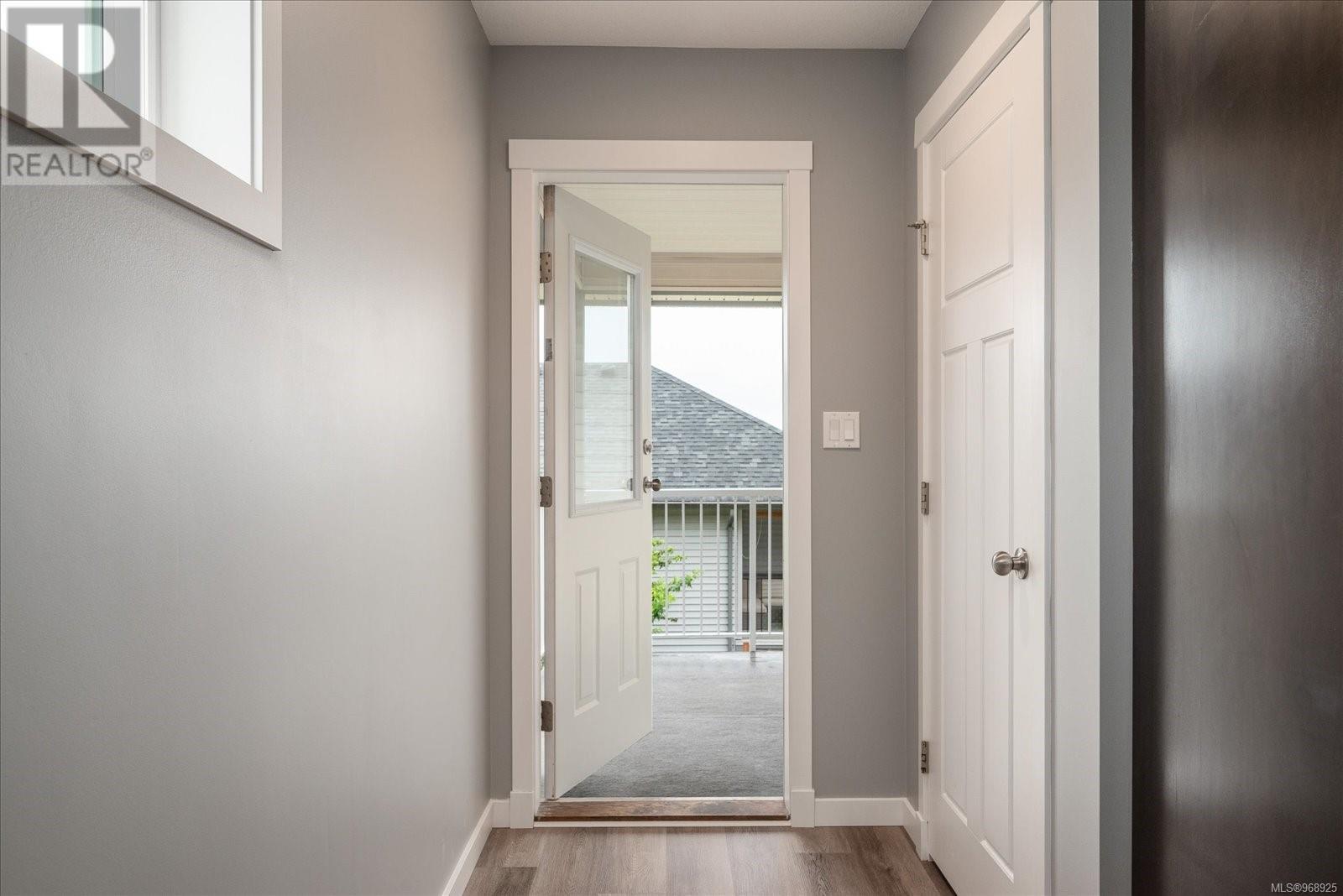285 Lambert Ave Nanaimo, British Columbia V7E 5P4
$839,000
Home with a legal suite in a prime location! 5 bedroom family home features a flexible legal suite that can be configured as either a 1 or 2-bedroom unit. This beautifully updated residence is move-in ready and boasts new laminate flooring upstairs, carpets throughout, and fresh paint. The open concept living space is highlighted by a gas fireplace and a contemporary kitchen with stainless steel appliances, which opens onto a lovely deck, perfect for outdoor dining. Three bedrooms upstairs, each have their own walk-in closets, plus a large ensuite off of the primary bedroom. Additional features include baseboard electric heat, a double garage, and a partially fenced yard. Conveniently located within walking distance to VIU, NDSS, amenities and bus routes, this home offers the perfect blend of comfort and practicality for any family or investor. (id:46314)
Property Details
| MLS® Number | 968925 |
| Property Type | Single Family |
| Neigbourhood | University District |
| Features | Central Location, Level Lot, Other |
| Parking Space Total | 2 |
| View Type | Mountain View |
Building
| Bathroom Total | 3 |
| Bedrooms Total | 5 |
| Constructed Date | 2014 |
| Cooling Type | None |
| Fireplace Present | Yes |
| Fireplace Total | 1 |
| Heating Fuel | Electric |
| Heating Type | Baseboard Heaters |
| Size Interior | 2176 Sqft |
| Total Finished Area | 2176 Sqft |
| Type | House |
Land
| Access Type | Road Access |
| Acreage | No |
| Size Irregular | 4271 |
| Size Total | 4271 Sqft |
| Size Total Text | 4271 Sqft |
| Zoning Description | R2 |
| Zoning Type | Residential |
Rooms
| Level | Type | Length | Width | Dimensions |
|---|---|---|---|---|
| Lower Level | Utility Room | 2'10 x 3'8 | ||
| Lower Level | Living Room | 10'9 x 15'4 | ||
| Lower Level | Laundry Room | 4'8 x 10'4 | ||
| Lower Level | Kitchen | 10'2 x 8'8 | ||
| Lower Level | Entrance | 4'9 x 14'1 | ||
| Lower Level | Dining Room | 10'2 x 6'9 | ||
| Lower Level | Bedroom | 10'0 x 10'1 | ||
| Lower Level | Bedroom | 9'11 x 11'5 | ||
| Lower Level | Bathroom | 8'2 x 9'10 | ||
| Main Level | Primary Bedroom | 11'10 x 14'0 | ||
| Main Level | Living Room | 18'5 x 18'10 | ||
| Main Level | Kitchen | 14'11 x 15'6 | ||
| Main Level | Bedroom | 10'1 x 10'5 | ||
| Main Level | Bedroom | 10'1 x 9'11 | ||
| Main Level | Ensuite | 9'1 x 4'10 | ||
| Main Level | Bathroom | 8'7 x 7'10 |
https://www.realtor.ca/real-estate/27102763/285-lambert-ave-nanaimo-university-district











































