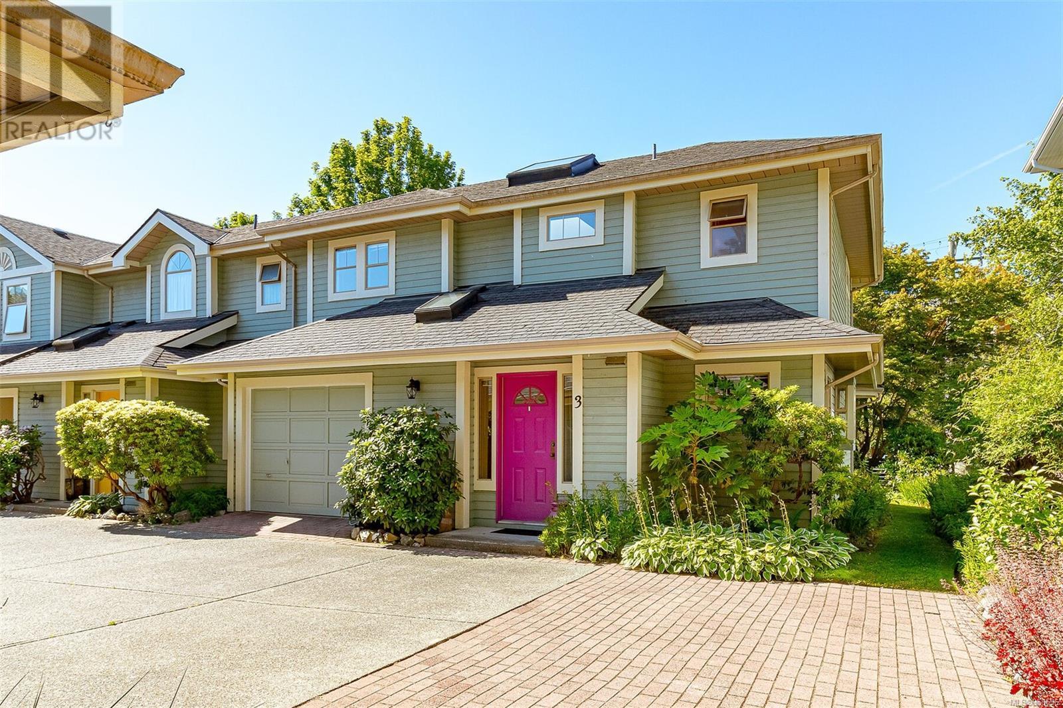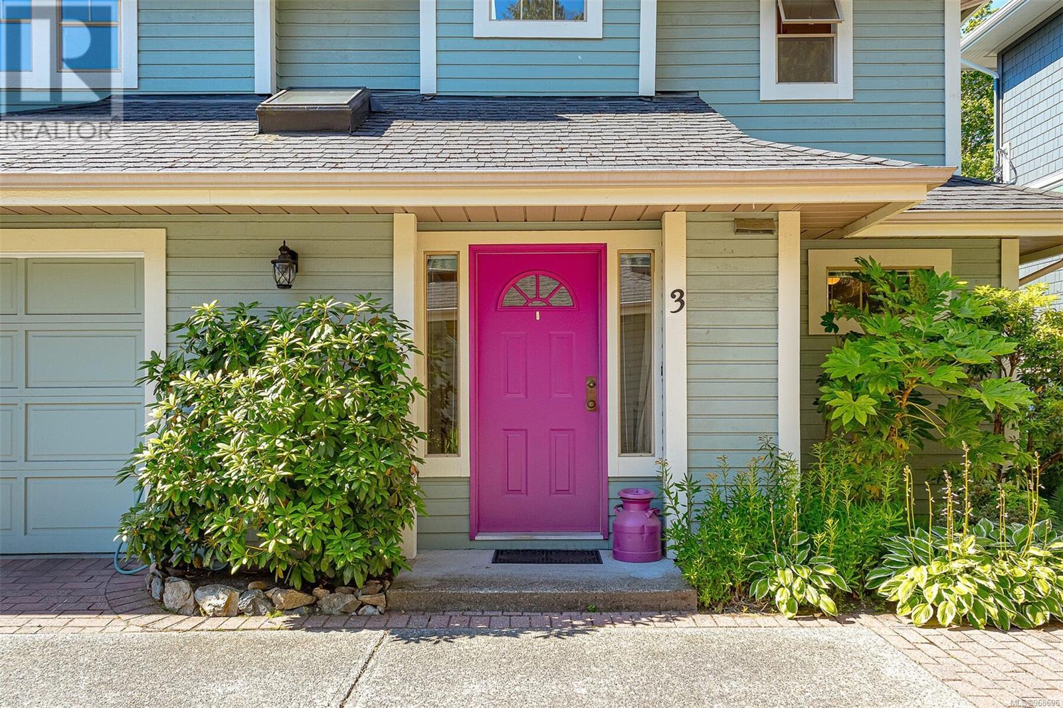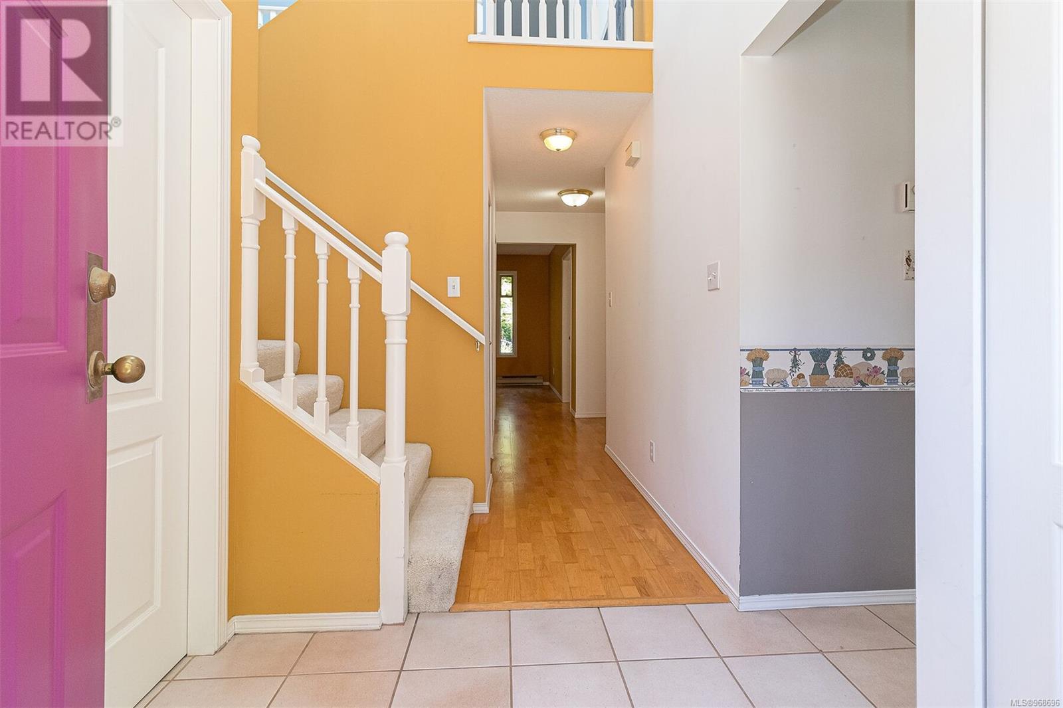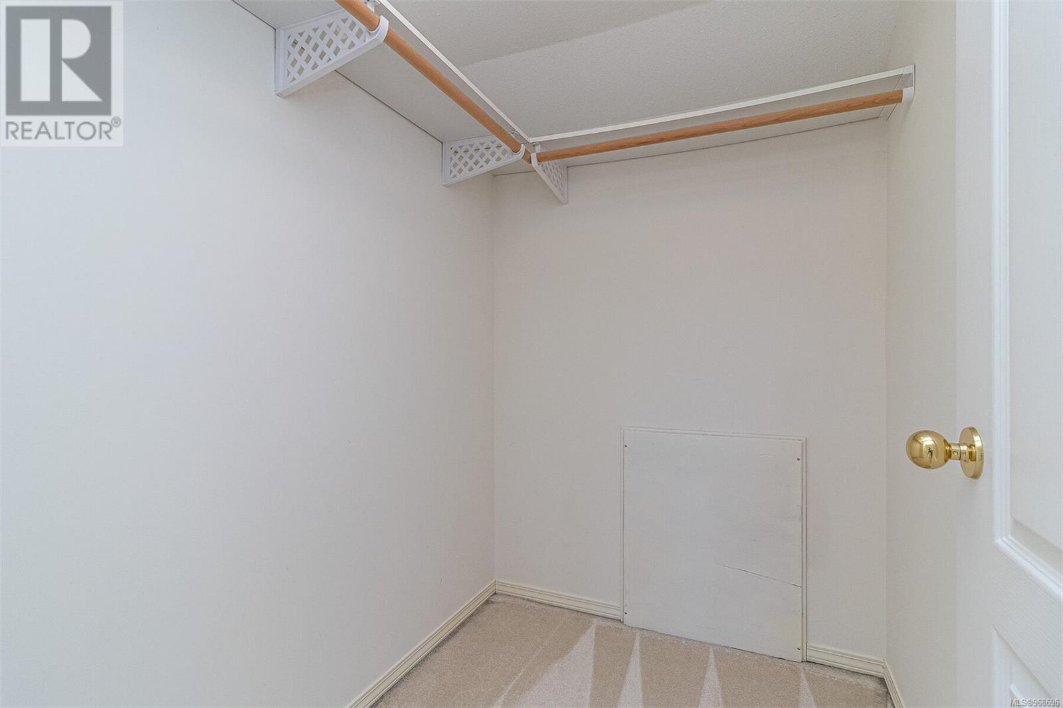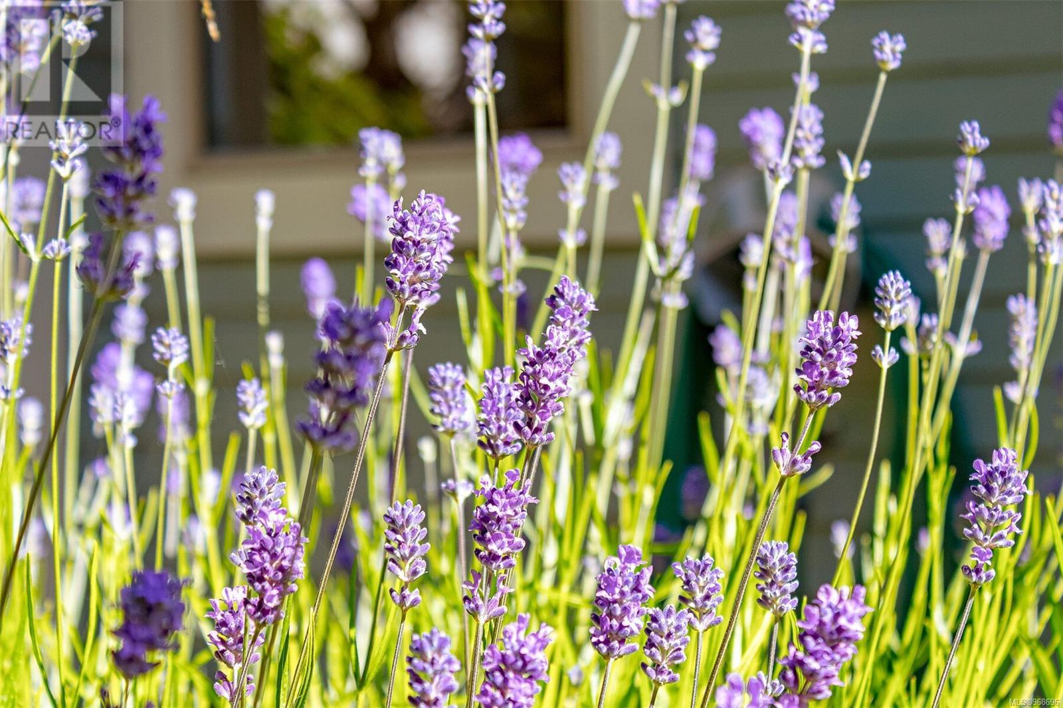3 1060 Sutlej St Victoria, British Columbia V8V 2V8
$1,200,000Maintenance,
$585 Monthly
Maintenance,
$585 MonthlyWelcome to Village life! Rarely do units come up in this private, well-managed 7-unit complex located in the heart of Cook Street Village. Offering a 3 bed/3 bath corner unit townhome with over 1,500 sqft of comfortable living space. Starting outside, the new owner will enjoy the peace & tranquility of your private south facing garden oasis with direct street access. Find a spot in the shade to enjoy a good book or fire up the BBQ on the patio for outdoor dining & entertaining. Inside, generous room sizes, functional layout & large picture windows & skylights flood the space with natural light. Principal rooms on the main level include a cozy living room with gas f/p, kitchen with adjoining eating area & a main level bedroom. Upstairs, two more sizable bedrooms both with ensuites & walk-in closets. Single garage & cat friendly. Premium location close to shopping, restaurants, Beacon Hill Park, waterfront & downtown core. Same owner since 1995 with many long term residents-come see why. (id:46314)
Property Details
| MLS® Number | 968696 |
| Property Type | Single Family |
| Neigbourhood | Fairfield West |
| Community Name | Sutlej Mews |
| Community Features | Pets Allowed With Restrictions, Family Oriented |
| Features | Central Location, Level Lot, Private Setting, Other |
| Parking Space Total | 1 |
| Plan | Vis1926 |
| Structure | Patio(s) |
Building
| Bathroom Total | 3 |
| Bedrooms Total | 3 |
| Architectural Style | Westcoast |
| Constructed Date | 1990 |
| Cooling Type | None |
| Fireplace Present | Yes |
| Fireplace Total | 1 |
| Heating Fuel | Electric, Natural Gas |
| Heating Type | Baseboard Heaters |
| Size Interior | 1509 Sqft |
| Total Finished Area | 1509 Sqft |
| Type | Row / Townhouse |
Land
| Access Type | Road Access |
| Acreage | No |
| Size Irregular | 1708 |
| Size Total | 1708 Sqft |
| Size Total Text | 1708 Sqft |
| Zoning Description | R-k |
| Zoning Type | Residential |
Rooms
| Level | Type | Length | Width | Dimensions |
|---|---|---|---|---|
| Second Level | Ensuite | 4-Piece | ||
| Second Level | Ensuite | 3-Piece | ||
| Second Level | Bedroom | 10 ft | 11 ft | 10 ft x 11 ft |
| Second Level | Primary Bedroom | 13 ft | 11 ft | 13 ft x 11 ft |
| Main Level | Patio | 13 ft | 9 ft | 13 ft x 9 ft |
| Main Level | Bathroom | 2-Piece | ||
| Main Level | Laundry Room | 5 ft | 5 ft | 5 ft x 5 ft |
| Main Level | Bedroom | 9 ft | 11 ft | 9 ft x 11 ft |
| Main Level | Living Room | 12 ft | 17 ft | 12 ft x 17 ft |
| Main Level | Dining Room | 9 ft | 11 ft | 9 ft x 11 ft |
| Main Level | Kitchen | 9 ft | 16 ft | 9 ft x 16 ft |
| Main Level | Entrance | 6 ft | 6 ft | 6 ft x 6 ft |
https://www.realtor.ca/real-estate/27096694/3-1060-sutlej-st-victoria-fairfield-west

