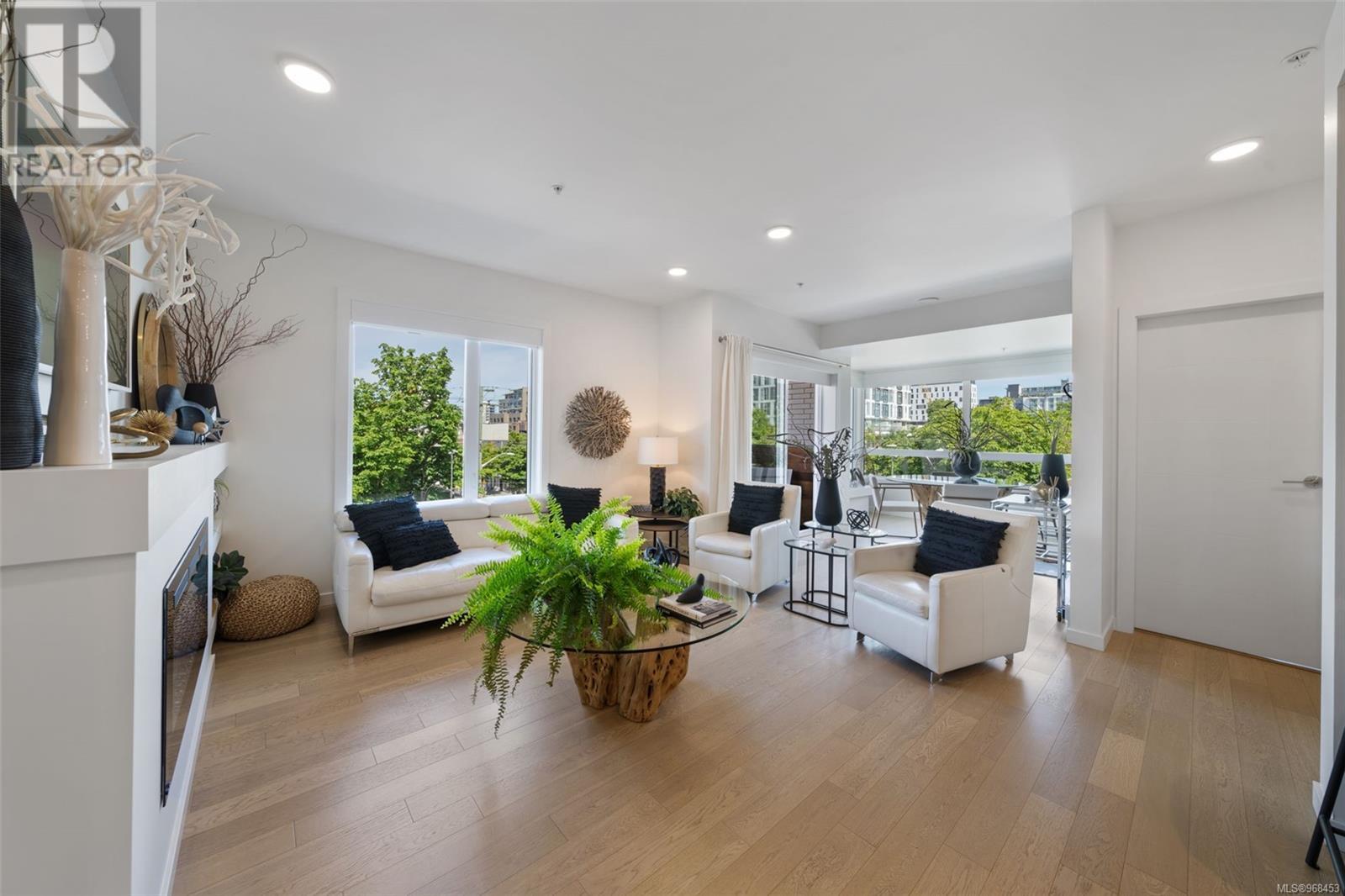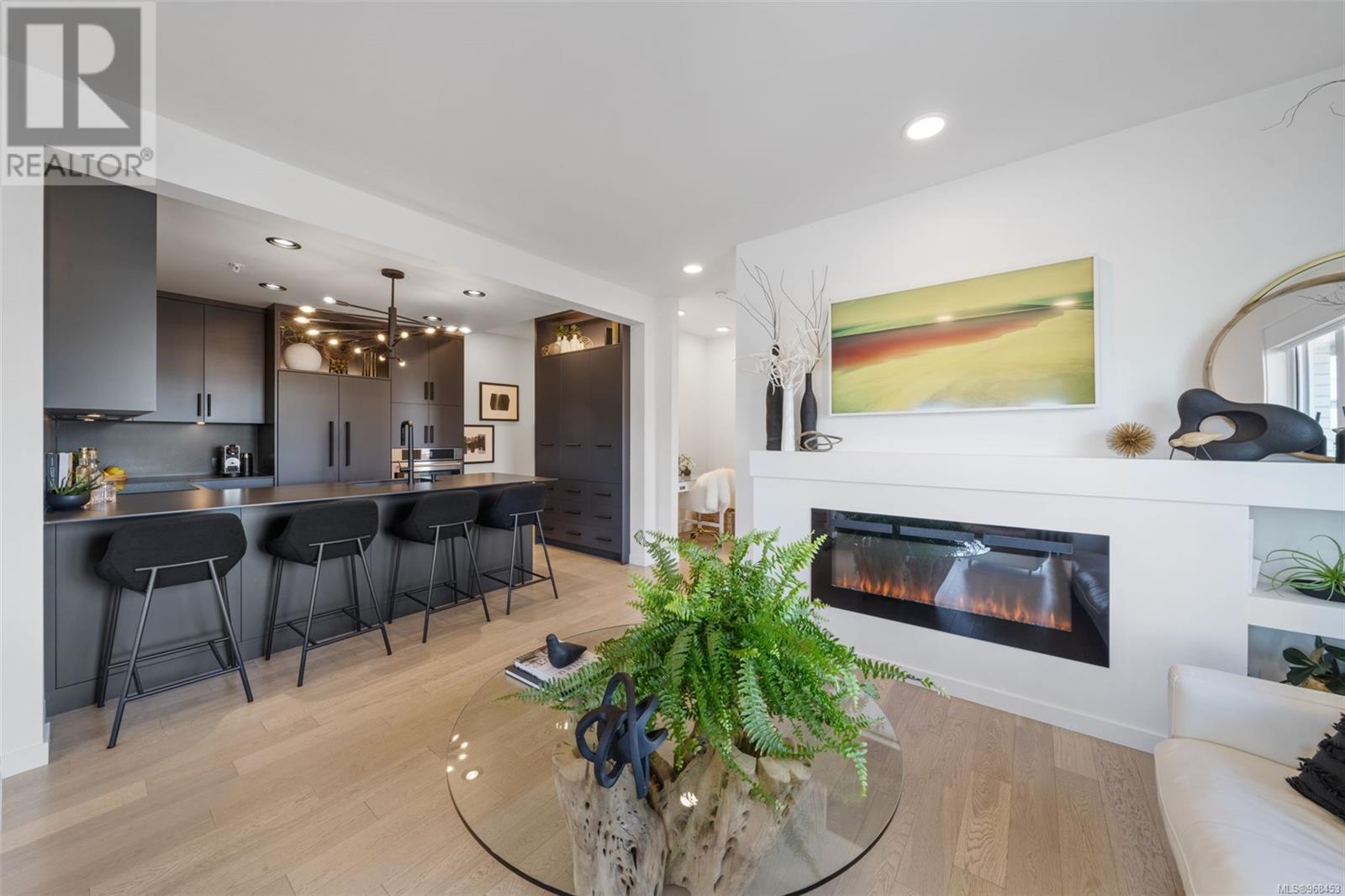305 1033 Cook St Victoria, British Columbia V8V 0E1
$869,900Maintenance,
$678 Monthly
Maintenance,
$678 MonthlyWelcome to an incredible property in the renowned Black & White by Abstract building. This stunning 2 bedroom 2 bathroom home is a west-facing corner unit flooded with amazing natural light. Over 1000 sqft of living space is wrapped in sleek, sexy upgrades throughout. The kitchen has been completely reinvented with a Bosch induction cooktop, integrated Fisher Paykel Fridge and Bosch dishwasher, thin profile porcelain countertops, and custom cabinetry with uplighting and exceptional storage. The large living room has a Napoleon electric fireplace and custom mantle and is surrounded by windows. The spacious dining area has beautiful light from the surrounding windows and a cozy balcony that joins both spaces. The second bedroom is perfect for guests or a little one and has upgraded closet doors, lighting, and storage in the closet. The west facing primary bedroom boasts the same upgraded storage and has an ensuite with upgraded storage as well. With in suite laundry, a custom office space, pets, parking, storage, and caretaker available, there is nothing left but to move in! Come and see this absolutely stunning property today. (id:46314)
Property Details
| MLS® Number | 968453 |
| Property Type | Single Family |
| Neigbourhood | Downtown |
| Community Name | Black and White |
| Community Features | Pets Allowed, Family Oriented |
| Parking Space Total | 1 |
| Plan | Eps6069 |
| View Type | City View |
Building
| Bathroom Total | 2 |
| Bedrooms Total | 2 |
| Constructed Date | 2019 |
| Cooling Type | None |
| Fire Protection | Sprinkler System-fire |
| Fireplace Present | Yes |
| Fireplace Total | 1 |
| Heating Fuel | Electric, Other |
| Heating Type | Baseboard Heaters |
| Size Interior | 1081 Sqft |
| Total Finished Area | 1017 Sqft |
| Type | Apartment |
Land
| Acreage | No |
| Size Irregular | 1017 |
| Size Total | 1017 Sqft |
| Size Total Text | 1017 Sqft |
| Zoning Type | Residential |
Rooms
| Level | Type | Length | Width | Dimensions |
|---|---|---|---|---|
| Main Level | Balcony | 7'8 x 7'7 | ||
| Main Level | Bathroom | 5'3 x 8'3 | ||
| Main Level | Bedroom | 10'8 x 9'8 | ||
| Main Level | Ensuite | 5'2 x 10'3 | ||
| Main Level | Primary Bedroom | 11'8 x 10'4 | ||
| Main Level | Dining Room | 10 ft | Measurements not available x 10 ft | |
| Main Level | Living Room | 13'3 x 14'9 | ||
| Main Level | Office | 8'1 x 6'6 | ||
| Main Level | Kitchen | 12'3 x 9'5 | ||
| Main Level | Entrance | 14'6 x 7'1 |
https://www.realtor.ca/real-estate/27099218/305-1033-cook-st-victoria-downtown

































