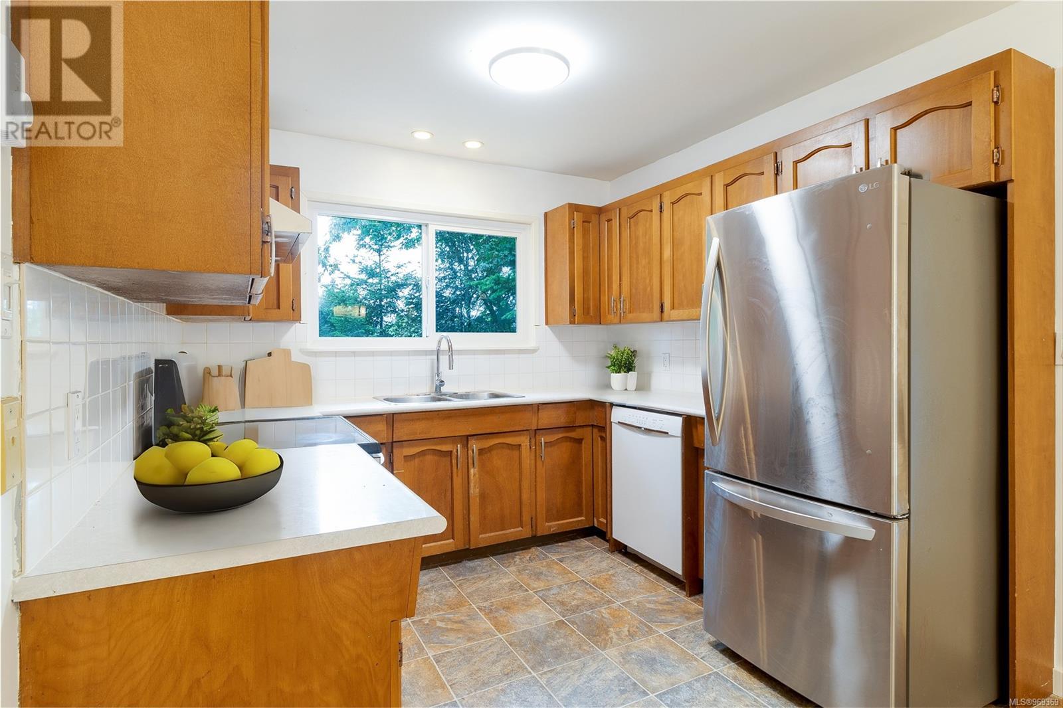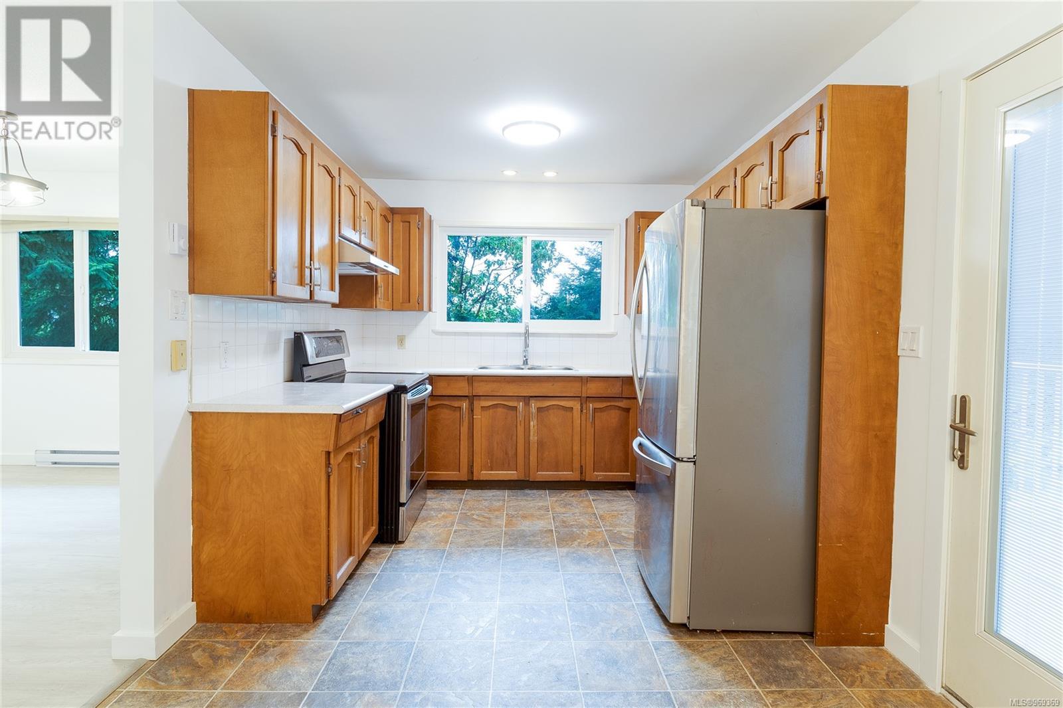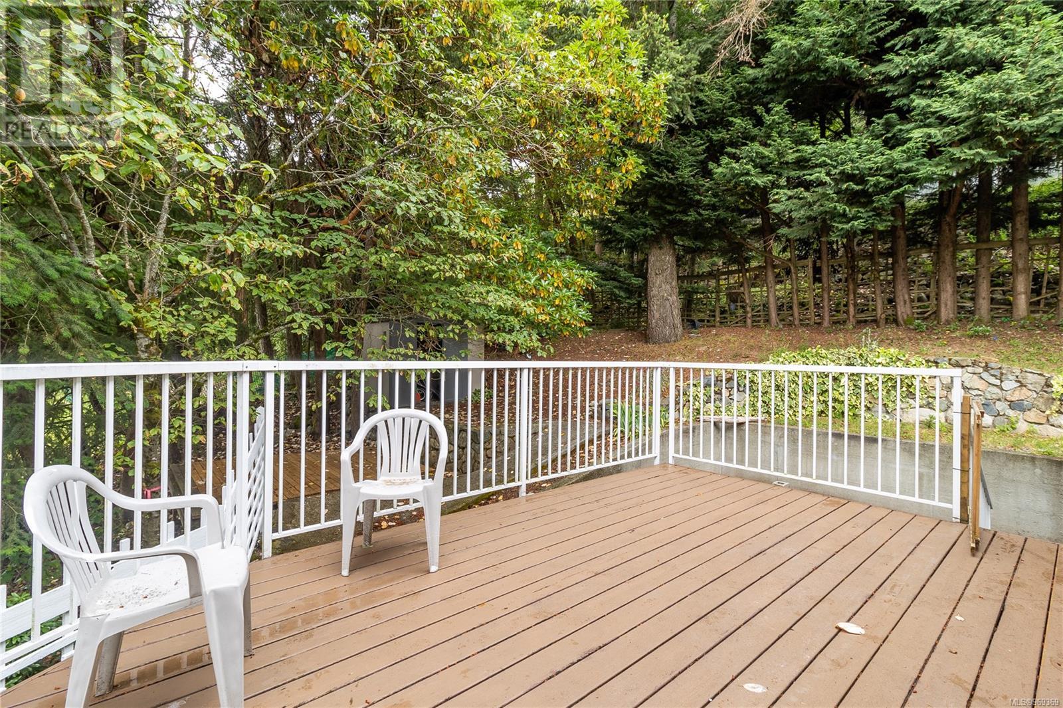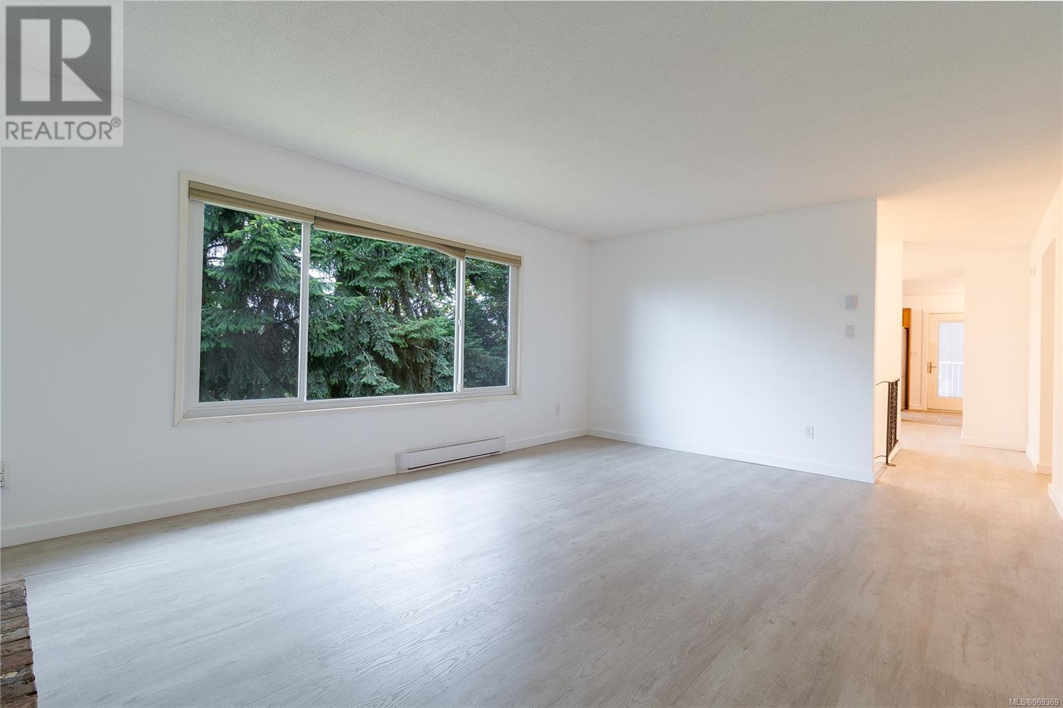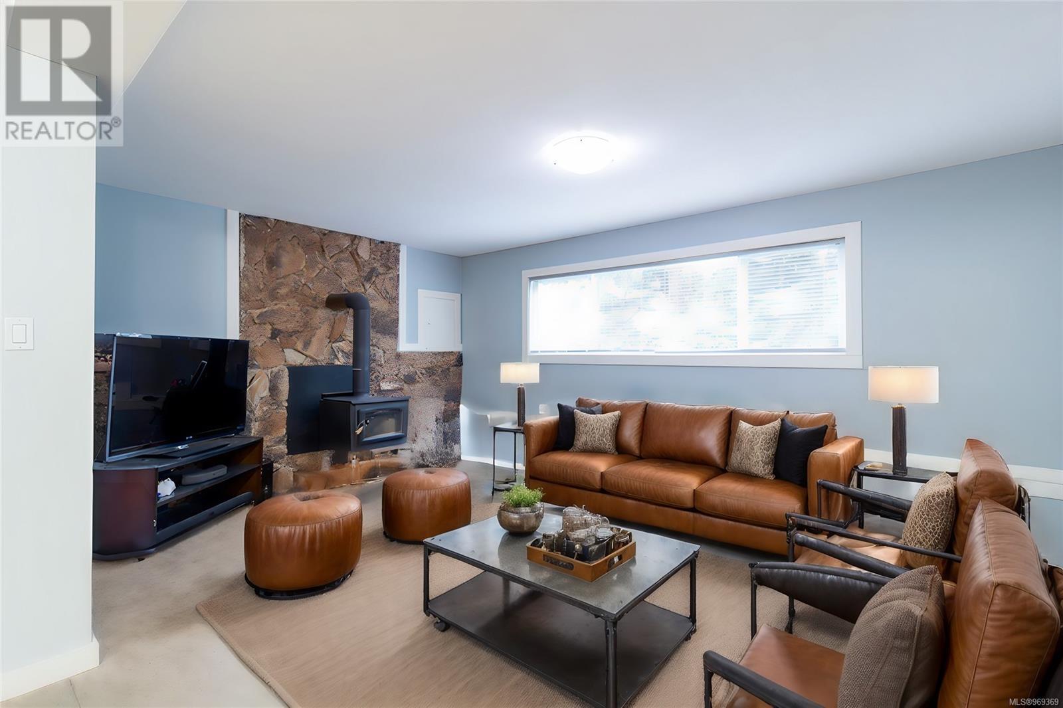3198 Smugglers Hill Dr Nanaimo, British Columbia V9T 1H8
$799,000
Beautifully renovated home on a large lot in the heart of the desirable Departure Bay neighborhood, perfect for nature lovers, garden enthusiasts, & those seeking a mortgage helper or investment opportunity. Enjoy close proximity to the Beach, Park, trails, bus route and schools nearby. The double-door entry opens to new vinyl flooring throughout the main floor. 3 spacious bedrooms & 2 bathrooms up, this home is perfect for families. The main floor features a large living room, formal dining room, and a cozy kitchen eating nook. Access the private deck from the kitchen, ideal for entertaining. Downstairs, find ample storage, a laundry room with plenty of cabinets, and a one-bedroom open concept suite with a three-piece bathroom. The carport provides covered parking, and there's additional parking spaces atop the driveway for multiple vehicles. The almost 10,000sqft Lot boasts private greenspaces, stone wall features & mature low maintenance landscaping offering a serene outdoor oasis. (id:46314)
Open House
This property has open houses!
11:00 am
Ends at:1:00 pm
Property Details
| MLS® Number | 969369 |
| Property Type | Single Family |
| Neigbourhood | Departure Bay |
| Features | Southern Exposure, Other |
| Parking Space Total | 4 |
| Plan | Vip27749 |
| Structure | Shed |
Building
| Bathroom Total | 3 |
| Bedrooms Total | 4 |
| Constructed Date | 1976 |
| Cooling Type | None |
| Fireplace Present | Yes |
| Fireplace Total | 2 |
| Heating Fuel | Electric, Wood |
| Heating Type | Baseboard Heaters |
| Size Interior | 2278 Sqft |
| Total Finished Area | 2182 Sqft |
| Type | House |
Parking
| Carport |
Land
| Access Type | Road Access |
| Acreage | No |
| Size Irregular | 9675 |
| Size Total | 9675 Sqft |
| Size Total Text | 9675 Sqft |
| Zoning Description | R1 |
| Zoning Type | Residential |
Rooms
| Level | Type | Length | Width | Dimensions |
|---|---|---|---|---|
| Lower Level | Storage | 12'0 x 6'7 | ||
| Lower Level | Bathroom | 3-Piece | ||
| Lower Level | Laundry Room | 7'11 x 7'0 | ||
| Lower Level | Bedroom | 11'1 x 10'7 | ||
| Lower Level | Living Room | 17'6 x 11'11 | ||
| Lower Level | Kitchen | 12'2 x 10'1 | ||
| Main Level | Bathroom | 2-Piece | ||
| Main Level | Bathroom | 4-Piece | ||
| Main Level | Bedroom | 10'3 x 9'11 | ||
| Main Level | Bedroom | 10'0 x 9'11 | ||
| Main Level | Primary Bedroom | 13'5 x 11'3 | ||
| Main Level | Dining Nook | 9'1 x 7'6 | ||
| Main Level | Kitchen | 9'6 x 9'1 | ||
| Main Level | Dining Room | 11'6 x 10'7 | ||
| Main Level | Living Room | 18'0 x 13'5 |
https://www.realtor.ca/real-estate/27121154/3198-smugglers-hill-dr-nanaimo-departure-bay





