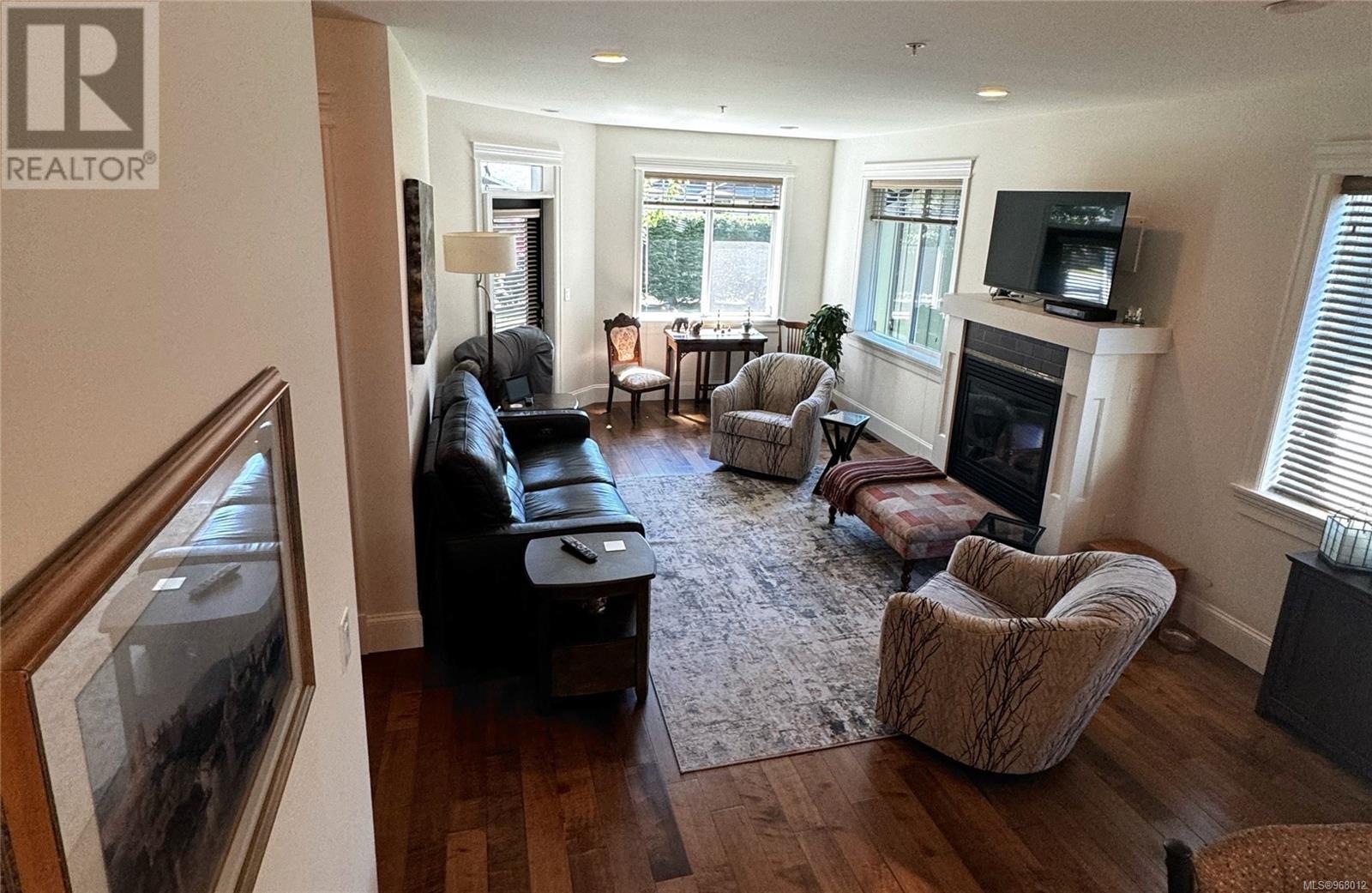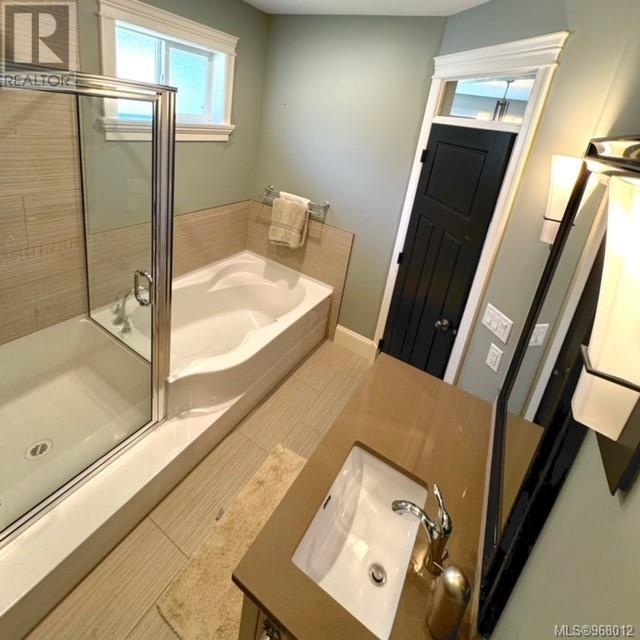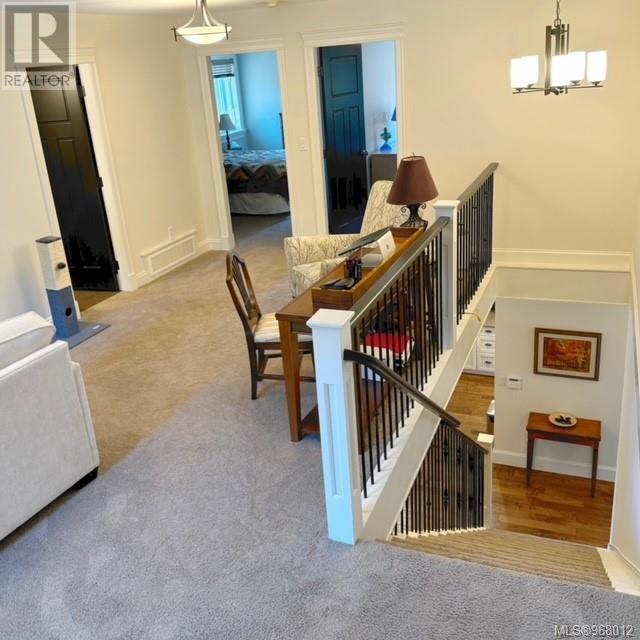3285 Mercedes Way Nanaimo, British Columbia V9T 0E5
$849,000Maintenance,
$622.38 Monthly
Maintenance,
$622.38 MonthlyWelcome to this amazing three bedroom plus den, three bathroom townhome/single-family home. Nestled at the end of a cul-de-sac in Cottle Creek Estates this bright 9 foot ceiling home with designer finishes is sure to impress. The bright kitchen with stainless steel appliances and quartz countertops with antique finished cabinets is sure to delight the culinary members of your home. Flooring is mixed, but note the landscaped maple hardwood adorned main floor. The main floor also includes a generous sized Primary Bedroom featuring a spacious ensuite with soaker tub, multiple head shower and a large walk-in closet. Upstairs, you will find two large bedrooms, a large family room plus another den area. Outside, you will find professionally manicured grounds and a large patio for entertaining located a short drive to groceries, shopping and departure Bay. All measurements are approximate. (id:46314)
Property Details
| MLS® Number | 968012 |
| Property Type | Single Family |
| Neigbourhood | Departure Bay |
| Community Features | Pets Allowed With Restrictions, Family Oriented |
| Features | Cul-de-sac, Curb & Gutter, Other |
| Parking Space Total | 4 |
| Plan | Eps178 |
Building
| Bathroom Total | 3 |
| Bedrooms Total | 3 |
| Constructed Date | 2010 |
| Cooling Type | Air Conditioned |
| Fireplace Present | Yes |
| Fireplace Total | 1 |
| Heating Fuel | Natural Gas |
| Heating Type | Heat Pump |
| Size Interior | 2332 Sqft |
| Total Finished Area | 2082 Sqft |
| Type | Row / Townhouse |
Land
| Acreage | No |
| Size Irregular | 6400 |
| Size Total | 6400 Sqft |
| Size Total Text | 6400 Sqft |
| Zoning Type | Multi-family |
Rooms
| Level | Type | Length | Width | Dimensions |
|---|---|---|---|---|
| Second Level | Other | 9'8 x 10'6 | ||
| Second Level | Family Room | 12 ft | 12 ft x Measurements not available | |
| Second Level | Bedroom | 11'7 x 9'11 | ||
| Second Level | Bedroom | 12'11 x 9'10 | ||
| Second Level | Bathroom | 3-Piece | ||
| Main Level | Laundry Room | 7'9 x 6'11 | ||
| Main Level | Bathroom | 2-Piece | ||
| Main Level | Ensuite | 4-Piece | ||
| Main Level | Primary Bedroom | 11'10 x 15'5 | ||
| Main Level | Den | 9'6 x 7'11 | ||
| Main Level | Living Room | 12'7 x 13'10 | ||
| Main Level | Dining Room | 9'7 x 9'3 | ||
| Main Level | Kitchen | 9'11 x 12'8 | ||
| Main Level | Dining Nook | 7'1 x 9'10 |
https://www.realtor.ca/real-estate/27065299/3285-mercedes-way-nanaimo-departure-bay



































