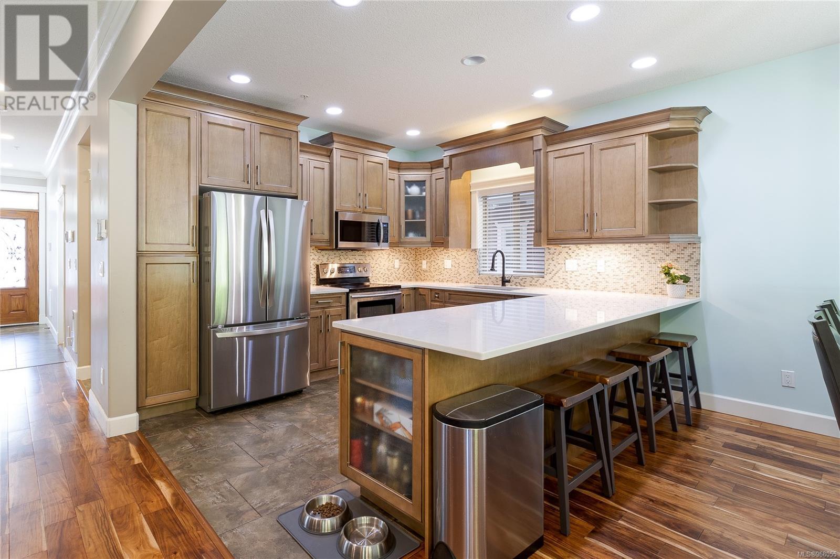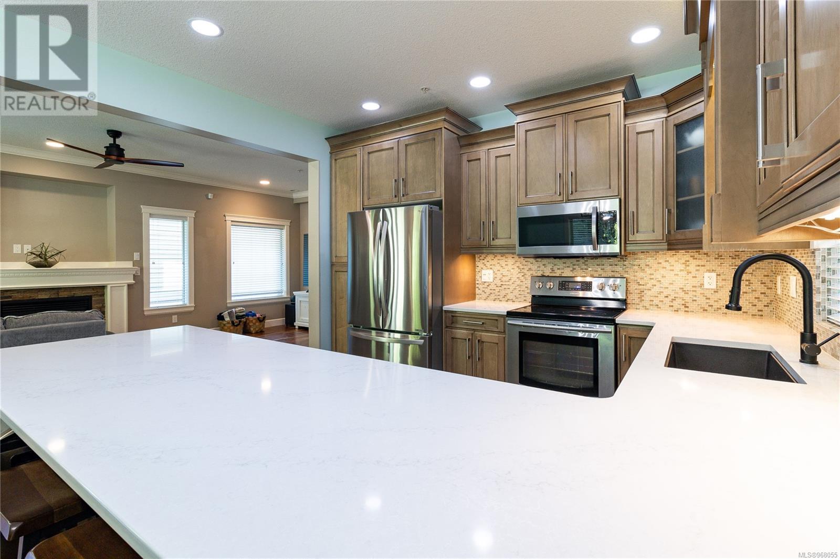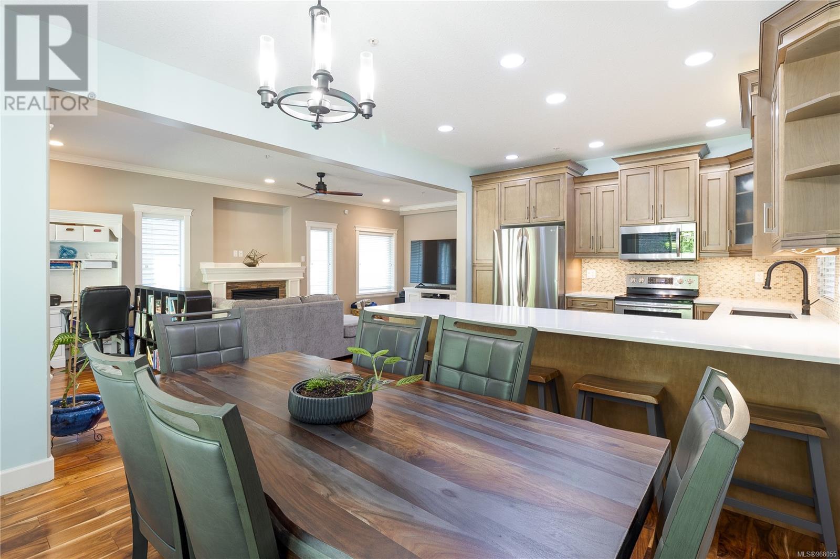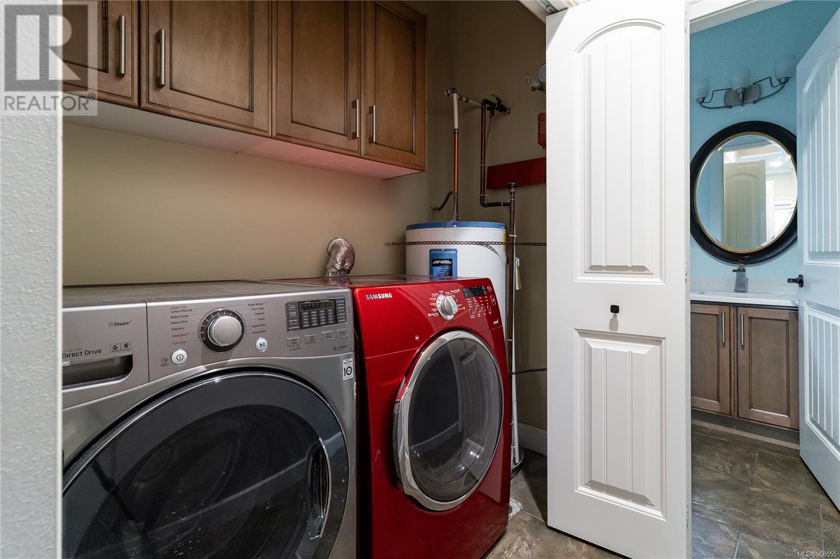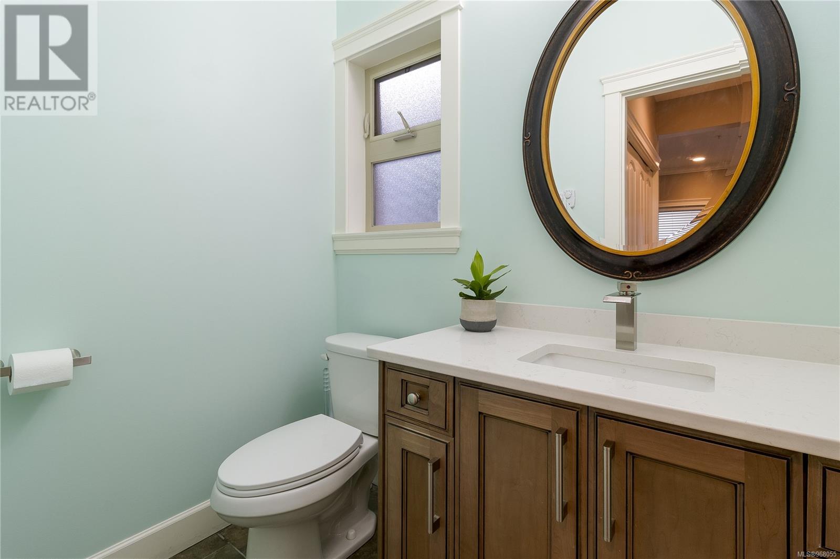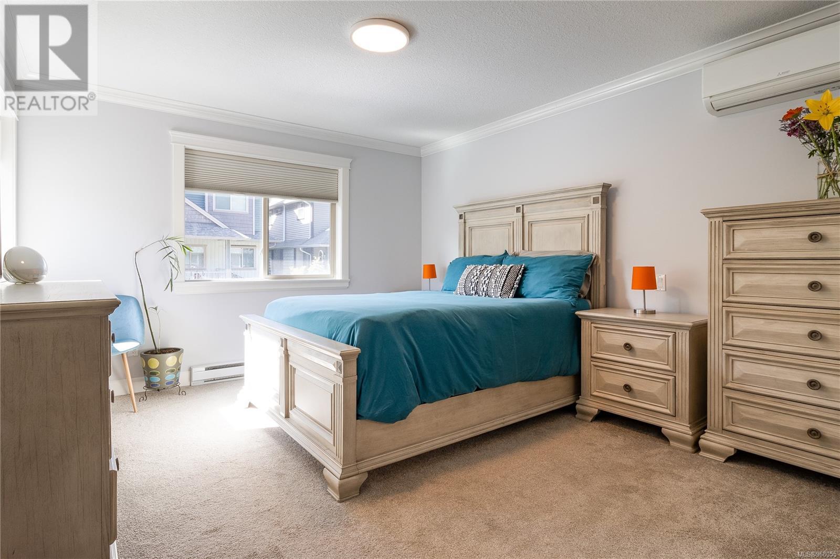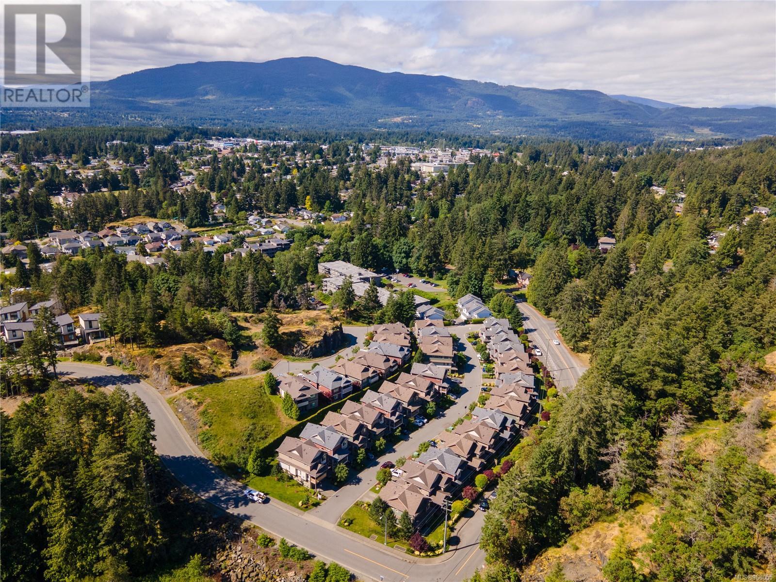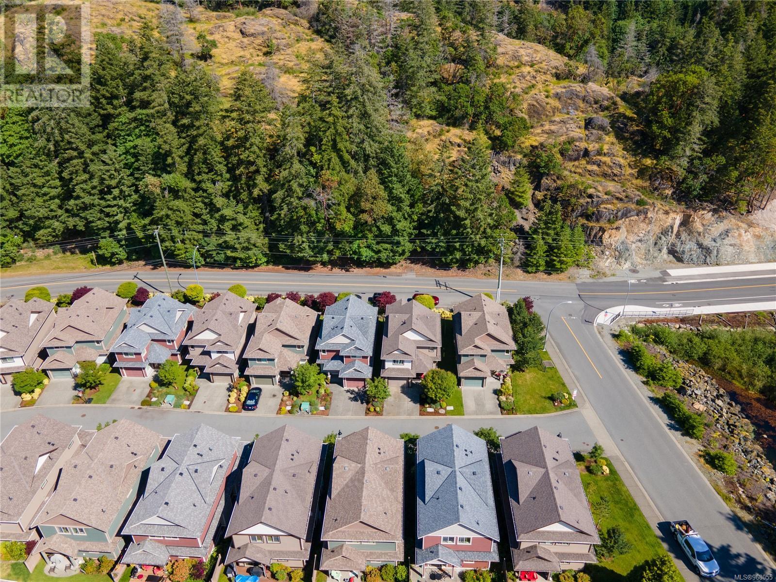3482 Maveric Rd Nanaimo, British Columbia V9T 6E4
$699,000Maintenance,
$380 Monthly
Maintenance,
$380 MonthlyWelcome to this charming townhome in the serene Departure Bay neighborhood. This 2 story stand-alone home has an open concept main level & private walkout patio perfect for family gatherings. Interior updates include heat-pump, quartz countertops, backsplash, extended kitchen island, modern plumbing & light fixtures, window coverings, central vacuum, Bosch dishwasher, LG double-wide fridge, Samsung microwave/range combo & built-in shelving in the garage. Enjoy personalized comfort with climate-controlled heat pumps in every room. The upstairs boasts 3 spacious bedrooms; Primary offering an ensuite & the spare room features a huge closet for extra storage, in addition to under-stair storage. Perfect for families, this quiet & safe community is with in walking distance to schools, parks, Long Lake & Departure Bay Beach. Rentals are allowed. 2 large dogs &/or cats are welcome. Ample parking with a wide driveway, large single garage & street parking. Your ideal family home awaits! (id:46314)
Property Details
| MLS® Number | 968055 |
| Property Type | Single Family |
| Neigbourhood | Departure Bay |
| Community Features | Pets Allowed With Restrictions, Family Oriented |
| Features | Other |
| Parking Space Total | 6 |
| Plan | Vis6892 |
| View Type | Mountain View |
Building
| Bathroom Total | 3 |
| Bedrooms Total | 3 |
| Constructed Date | 2011 |
| Cooling Type | Air Conditioned |
| Fireplace Present | Yes |
| Fireplace Total | 1 |
| Heating Fuel | Natural Gas |
| Heating Type | Baseboard Heaters, Heat Pump |
| Size Interior | 1700 Sqft |
| Total Finished Area | 1700 Sqft |
| Type | Row / Townhouse |
Land
| Access Type | Road Access |
| Acreage | Yes |
| Size Irregular | 3.1 |
| Size Total | 3.1 Ac |
| Size Total Text | 3.1 Ac |
| Zoning Description | R6 |
| Zoning Type | Residential |
Rooms
| Level | Type | Length | Width | Dimensions |
|---|---|---|---|---|
| Second Level | Bedroom | 11'10 x 11'11 | ||
| Second Level | Bedroom | 11'11 x 14'6 | ||
| Second Level | Bathroom | 8'1 x 4'11 | ||
| Second Level | Bathroom | 8'1 x 5'0 | ||
| Second Level | Primary Bedroom | 11'11 x 13'9 | ||
| Main Level | Bathroom | 4'8 x 6'4 | ||
| Main Level | Dining Room | 12'2 x 9'4 | ||
| Main Level | Kitchen | 12'2 x 10'11 | ||
| Main Level | Living Room | 13'0 x 23'11 | ||
| Main Level | Entrance | 5'6 x 12'0 |
https://www.realtor.ca/real-estate/27068291/3482-maveric-rd-nanaimo-departure-bay








