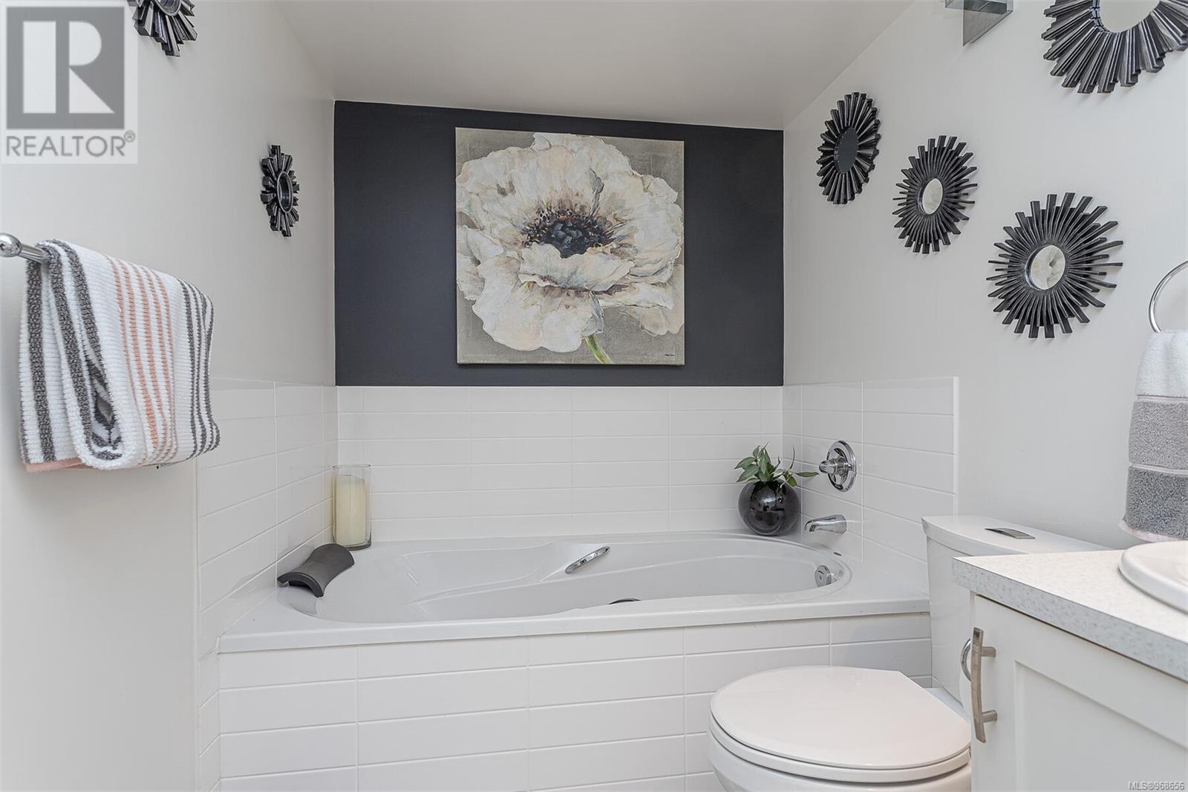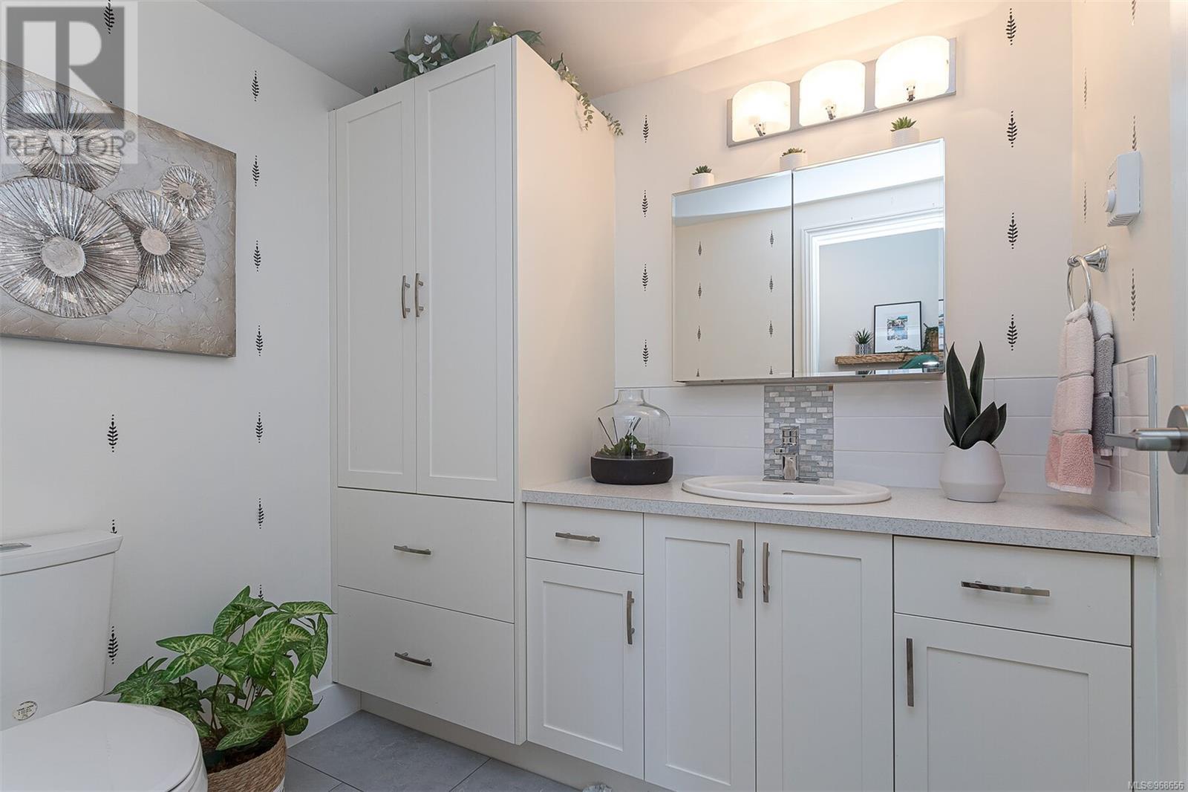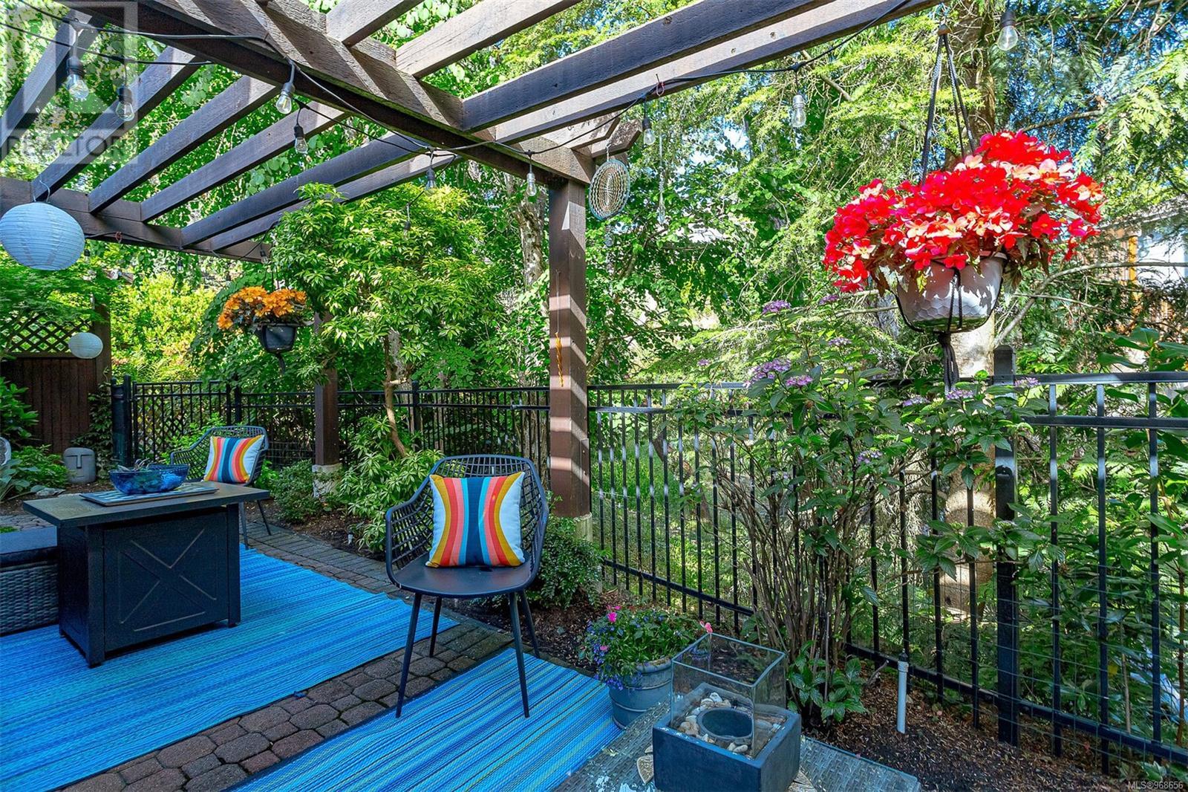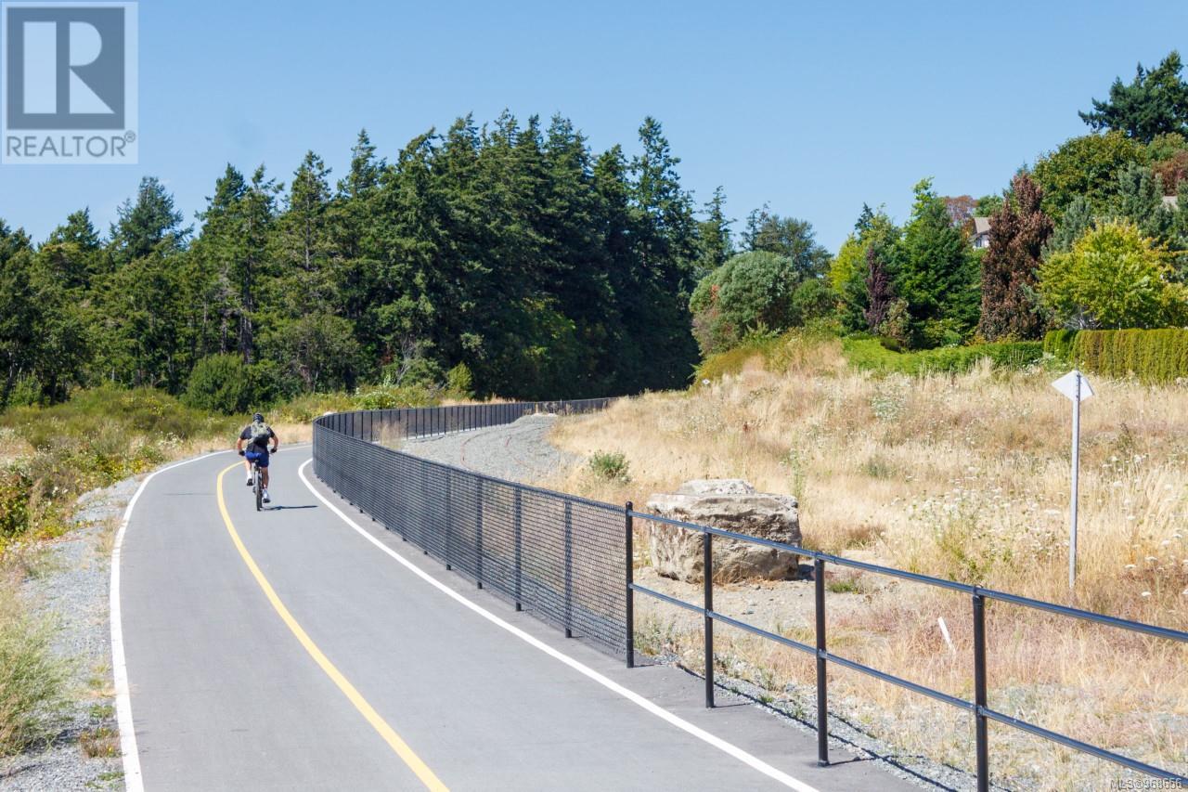35 108 Aldersmith Pl View Royal, British Columbia V9A 7M8
$859,999Maintenance,
$408 Monthly
Maintenance,
$408 MonthlyOH July 6th 2-3:30. Enjoy one-level living in this charming, modern, and private END UNIT townhome. Nestled amidst lush landscaping, this home boasts 358 sqft of exquisite outdoor patio space. The sunny and bright kitchen features quartz counters, a spacious eating area with patio access, Throughout, warm wide-plank floors create a cozy ambiance. The dining/living room combination provides seamless access to the serene private patio, complemented by a new gas fireplace. The generously sized primary bedroom features double closets with organizers and opens onto the patio, while the ensuite offers both a tub and a large walk-in shower. The second bed is spacious with tranquil views, There is a sizable storage room, laundry, and a garage making this townhome all you need and more. Aldersmith Woods, a well-managed, self-managed complex, offers all amenities within walking distance, of the Gorge Waterway. This home represents an idyllic blend of comfort, convenience, and modern living. (id:46314)
Open House
This property has open houses!
2:00 pm
Ends at:3:30 pm
Property Details
| MLS® Number | 968656 |
| Property Type | Single Family |
| Neigbourhood | Glentana |
| Community Name | Aldersmith Woods |
| Community Features | Pets Allowed With Restrictions, Family Oriented |
| Parking Space Total | 2 |
| Plan | Vis3943 |
| Structure | Patio(s), Patio(s) |
Building
| Bathroom Total | 2 |
| Bedrooms Total | 2 |
| Constructed Date | 1996 |
| Cooling Type | None |
| Fireplace Present | Yes |
| Fireplace Total | 1 |
| Heating Fuel | Natural Gas |
| Heating Type | Baseboard Heaters |
| Size Interior | 1646 Sqft |
| Total Finished Area | 1461 Sqft |
| Type | Row / Townhouse |
Land
| Acreage | No |
| Size Irregular | 1579 |
| Size Total | 1579 Sqft |
| Size Total Text | 1579 Sqft |
| Zoning Type | Residential |
Rooms
| Level | Type | Length | Width | Dimensions |
|---|---|---|---|---|
| Main Level | Patio | 17 ft | 14 ft | 17 ft x 14 ft |
| Main Level | Patio | 20 ft | 8 ft | 20 ft x 8 ft |
| Main Level | Storage | 13 ft | 4 ft | 13 ft x 4 ft |
| Main Level | Bathroom | 2-Piece | ||
| Main Level | Bedroom | 11 ft | 12 ft | 11 ft x 12 ft |
| Main Level | Ensuite | 12 ft | 6 ft | 12 ft x 6 ft |
| Main Level | Primary Bedroom | 15 ft | 12 ft | 15 ft x 12 ft |
| Main Level | Eating Area | 12 ft | 10 ft | 12 ft x 10 ft |
| Main Level | Kitchen | 12 ft | 13 ft | 12 ft x 13 ft |
| Main Level | Dining Room | 15 ft | 10 ft | 15 ft x 10 ft |
| Main Level | Living Room | 14 ft | 20 ft | 14 ft x 20 ft |
https://www.realtor.ca/real-estate/27117764/35-108-aldersmith-pl-view-royal-glentana









































