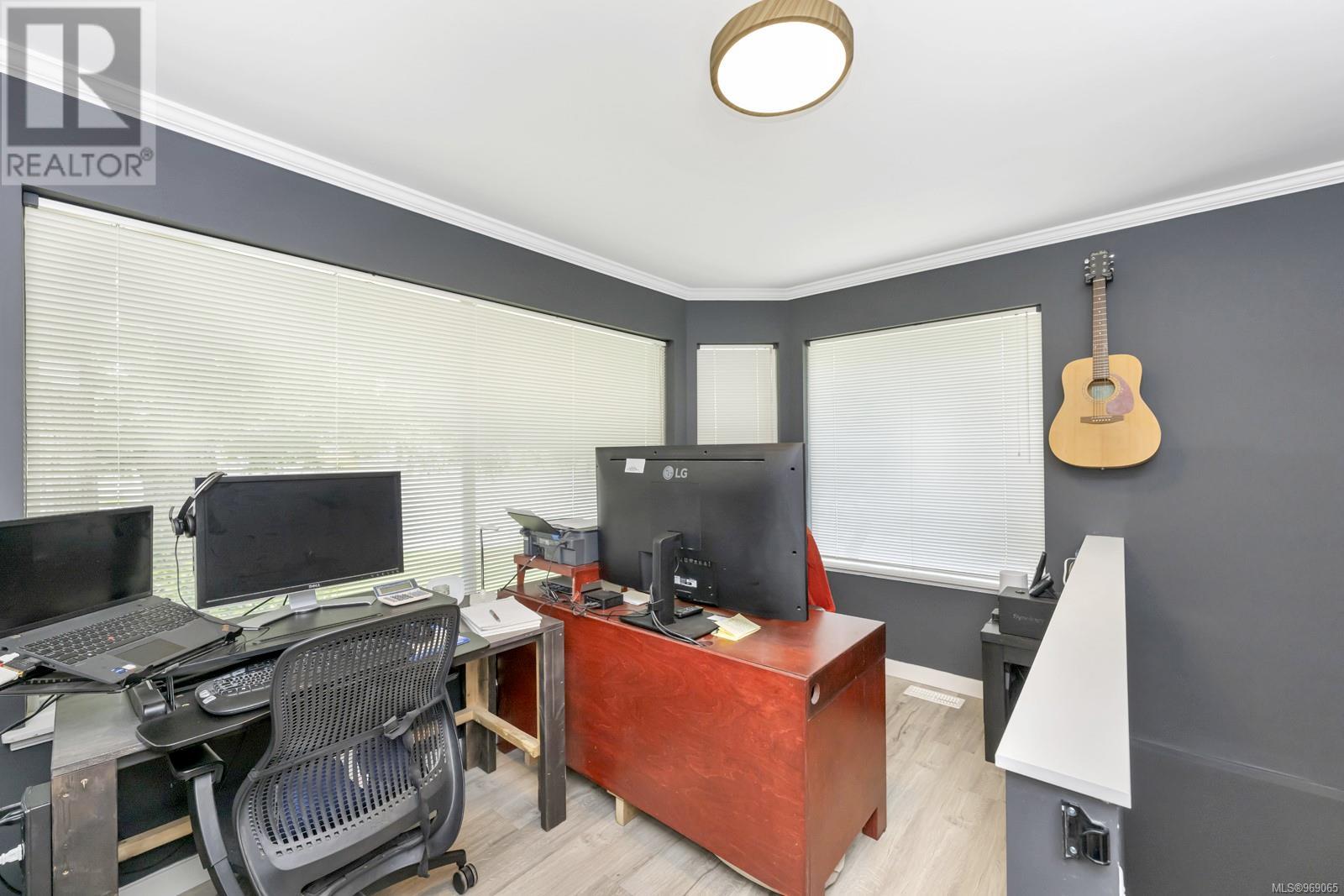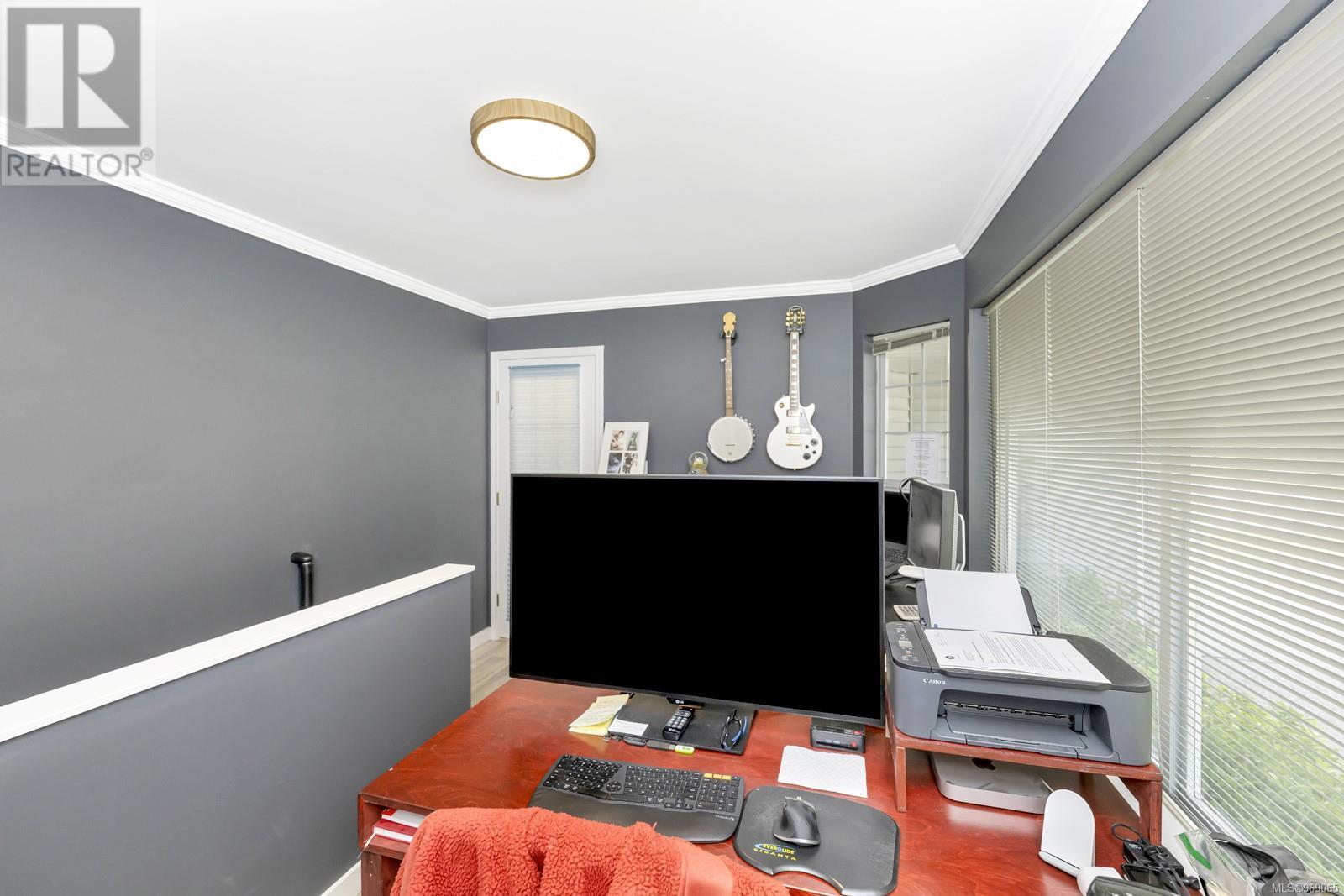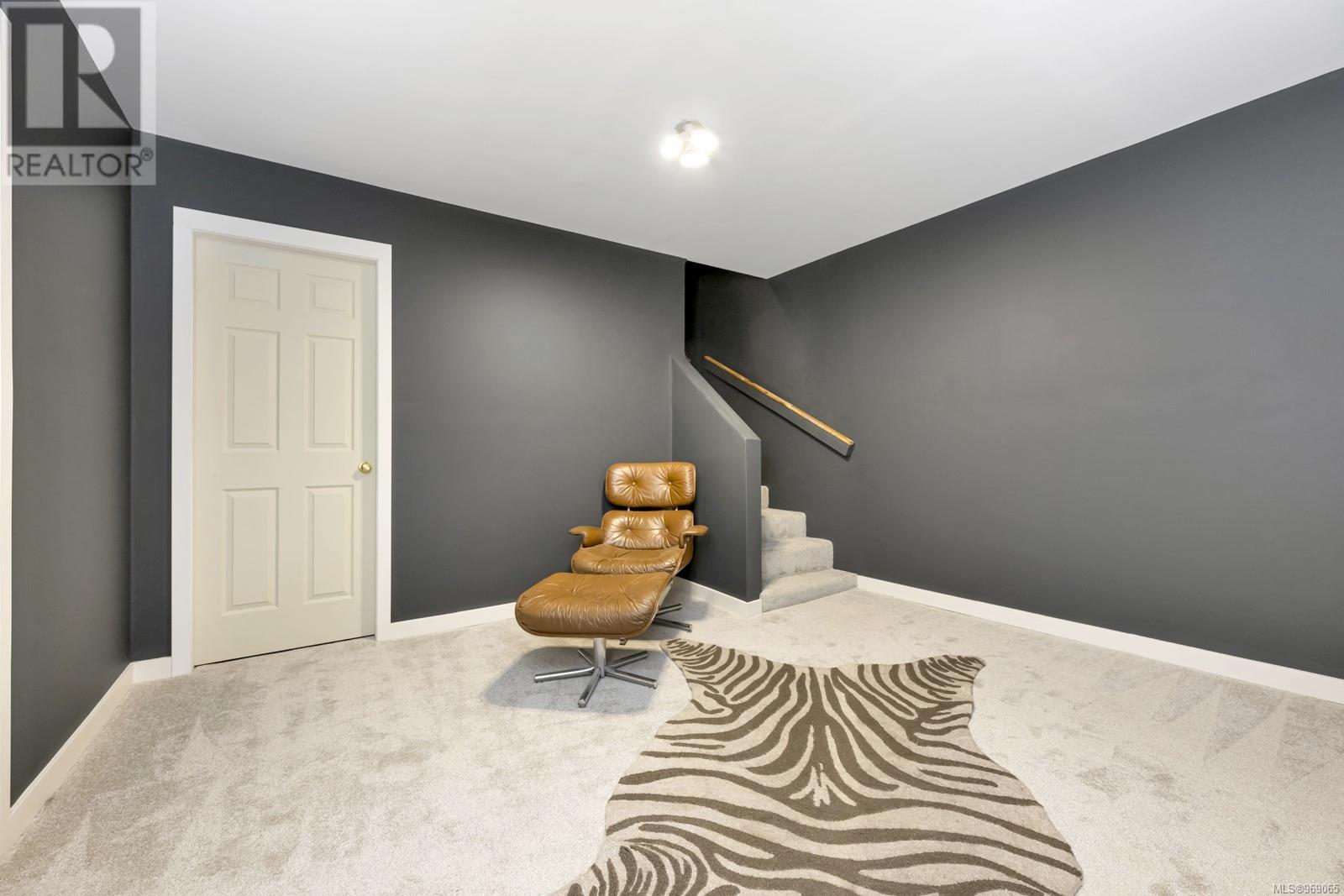3601 Arbutus Dr N Cobble Hill, British Columbia V8H 0K8
$1,049,000Maintenance,
$482 Monthly
Maintenance,
$482 MonthlyThis lovely rancher with full basement is situated on a rare corner lot and offering partial ocean & mountain views. This delightful home is bright and spacious and has been tastefully updated up and down. Some of the main floor features include an entertainment-sized deck, den/office, second bedroom, master bedroom c/w an updated 5-piece ensuite. The brand new kitchen takes advantage of the new open concept design new flooring, freshly painted throughout and spacious sitting areas c/w fireplace for those long winter nights. Lower level features another bedroom another bathroom and sitting area plus loads of storage workshop area and a golf cart garage. The oppoutunities that Arbutus Ridge offers are an active 50+ lifestyle, heated seasonal pool, tennis, gym, golf, fully equipped workshop, library, kayak & RV storage, a seaside path and many walking trails (id:46314)
Property Details
| MLS® Number | 969065 |
| Property Type | Single Family |
| Neigbourhood | Cobble Hill |
| Community Features | Pets Allowed, Age Restrictions |
| Features | Hillside, Corner Site, Other, Gated Community |
| Parking Space Total | 2 |
| Plan | Vis1601 |
| Structure | Patio(s) |
| View Type | Mountain View, Ocean View |
Building
| Bathroom Total | 3 |
| Bedrooms Total | 3 |
| Architectural Style | Other |
| Constructed Date | 1990 |
| Cooling Type | None |
| Fireplace Present | Yes |
| Fireplace Total | 1 |
| Heating Fuel | Natural Gas, Wood |
| Size Interior | 2831 Sqft |
| Total Finished Area | 2394 Sqft |
| Type | House |
Parking
| Garage |
Land
| Access Type | Road Access |
| Acreage | No |
| Size Irregular | 6306 |
| Size Total | 6306 Sqft |
| Size Total Text | 6306 Sqft |
| Zoning Description | Cd-1 |
| Zoning Type | Residential |
Rooms
| Level | Type | Length | Width | Dimensions |
|---|---|---|---|---|
| Lower Level | Bathroom | 3-Piece | ||
| Lower Level | Bedroom | 11 ft | 10 ft | 11 ft x 10 ft |
| Lower Level | Patio | 21 ft | 13 ft | 21 ft x 13 ft |
| Lower Level | Family Room | 22 ft | 21 ft | 22 ft x 21 ft |
| Main Level | Bathroom | 4-Piece | ||
| Main Level | Bedroom | 10'2 x 10'0 | ||
| Main Level | Den | 13'0 x 10'2 | ||
| Main Level | Ensuite | 5-Piece | ||
| Main Level | Primary Bedroom | 17'10 x 12'1 | ||
| Main Level | Dining Room | 9'1 x 12'0 | ||
| Main Level | Living Room | 11'5 x 16'9 | ||
| Main Level | Kitchen | 15'1 x 14'0 | ||
| Main Level | Entrance | 6'3 x 11'4 |
https://www.realtor.ca/real-estate/27107514/3601-arbutus-dr-n-cobble-hill-cobble-hill















































