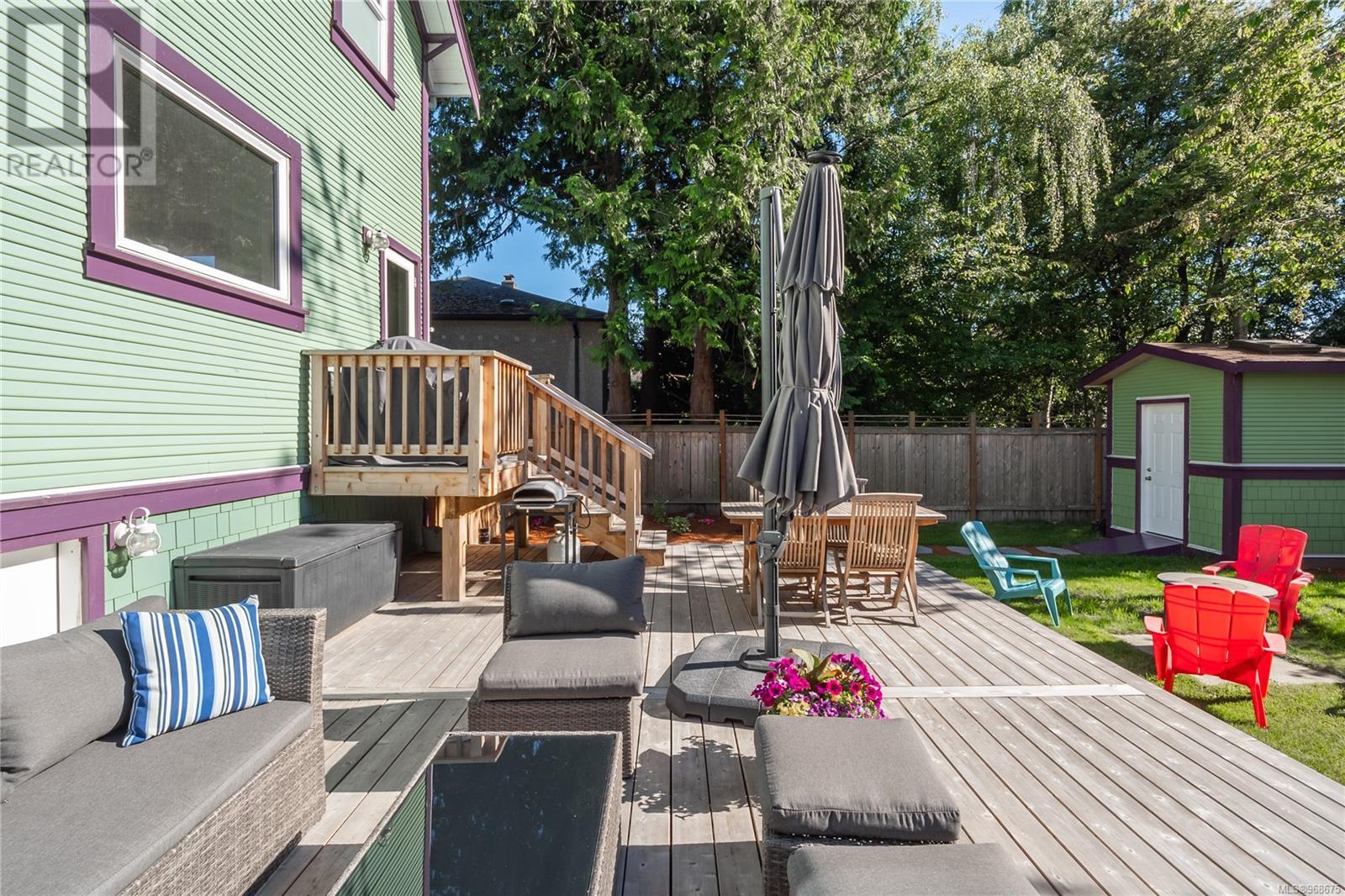366 Richmond Ave Victoria, British Columbia V8S 3Y1
$1,675,000
Located in graceful South Fairfield, this elegant character home offers traditional styling with the modern conveniences of a home that has been completely renovated to perfection! On the main you'll find a inviting living room featuring a bay window and gas fireplace, large traditional dining room with large windows, and a bright gourmet kitchen opening onto a west-facing deck and yard perfect for entertaining, gardening and soaking in the afternoon sun. Upstairs you'll find three bedrooms and two full bathrooms (with heated tiles) including a large primary bedroom with walk-through closet and spa-like ensuite featuring a freestanding tub and walk in shower. Extensive upgrades in 2017/2018 from top to bottom with all new electric, plumbing, gas, and exterior/interior. Professionally designed with no expenses spared on materials and craftsmanship. Engineered flooring throughout, gas forced air heating. This delightful house pulls at the heartstrings and awaits your new beginning. (id:46314)
Property Details
| MLS® Number | 968675 |
| Property Type | Single Family |
| Neigbourhood | Fairfield East |
| Features | Central Location, Level Lot, Southern Exposure, Other |
| Parking Space Total | 2 |
| Plan | Vip978 |
| Structure | Shed |
| View Type | City View |
Building
| Bathroom Total | 3 |
| Bedrooms Total | 3 |
| Architectural Style | Character |
| Constructed Date | 1912 |
| Cooling Type | None |
| Fireplace Present | Yes |
| Fireplace Total | 1 |
| Heating Fuel | Natural Gas, Other |
| Heating Type | Forced Air |
| Size Interior | 2282 Sqft |
| Total Finished Area | 1544 Sqft |
| Type | House |
Parking
| Stall |
Land
| Acreage | No |
| Size Irregular | 5000 |
| Size Total | 5000 Sqft |
| Size Total Text | 5000 Sqft |
| Zoning Type | Residential |
Rooms
| Level | Type | Length | Width | Dimensions |
|---|---|---|---|---|
| Second Level | Bathroom | 4-Piece | ||
| Second Level | Ensuite | 4-Piece | ||
| Second Level | Bedroom | 15 ft | 9 ft | 15 ft x 9 ft |
| Second Level | Bedroom | 8 ft | 8 ft | 8 ft x 8 ft |
| Second Level | Primary Bedroom | 14 ft | 12 ft | 14 ft x 12 ft |
| Main Level | Storage | 9 ft | 6 ft | 9 ft x 6 ft |
| Main Level | Bathroom | 2-Piece | ||
| Main Level | Porch | 15 ft | 5 ft | 15 ft x 5 ft |
| Main Level | Kitchen | 17 ft | 11 ft | 17 ft x 11 ft |
| Main Level | Dining Room | 10 ft | 15 ft | 10 ft x 15 ft |
| Main Level | Entrance | 8 ft | 7 ft | 8 ft x 7 ft |
| Main Level | Living Room | 12 ft | 12 ft | 12 ft x 12 ft |
https://www.realtor.ca/real-estate/27092310/366-richmond-ave-victoria-fairfield-east




























