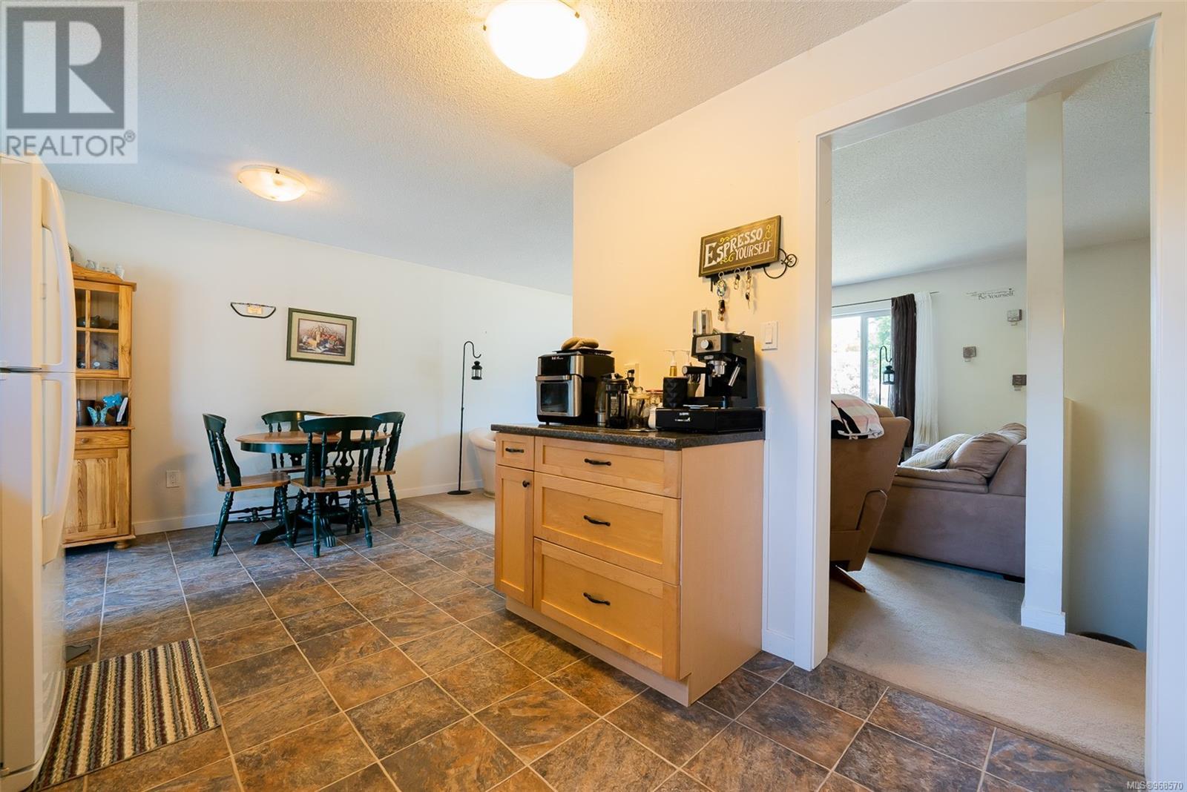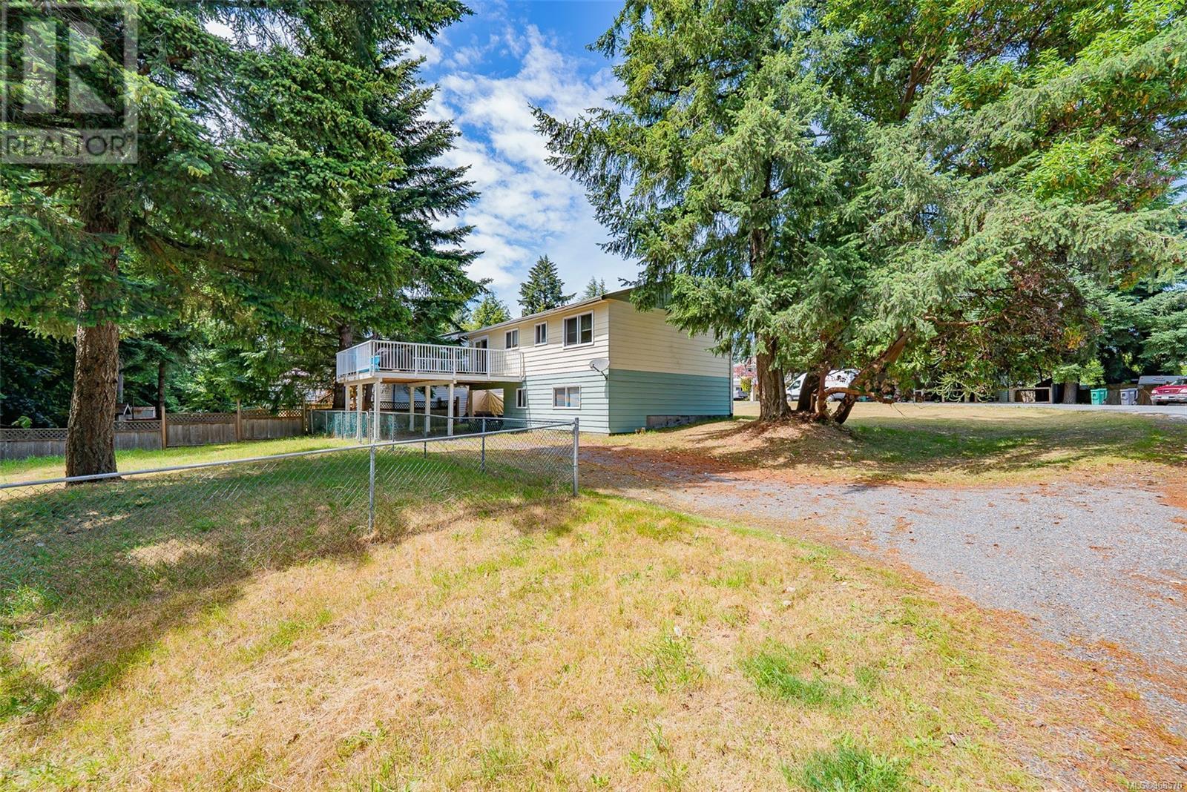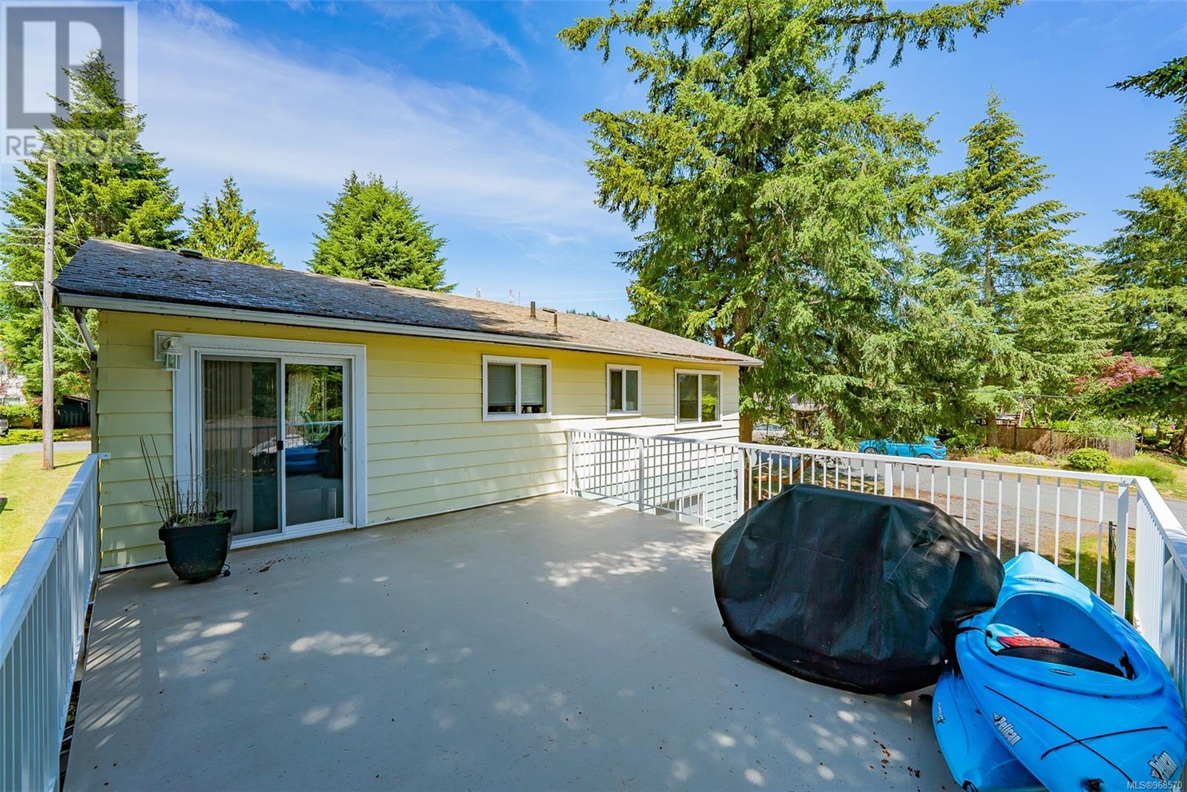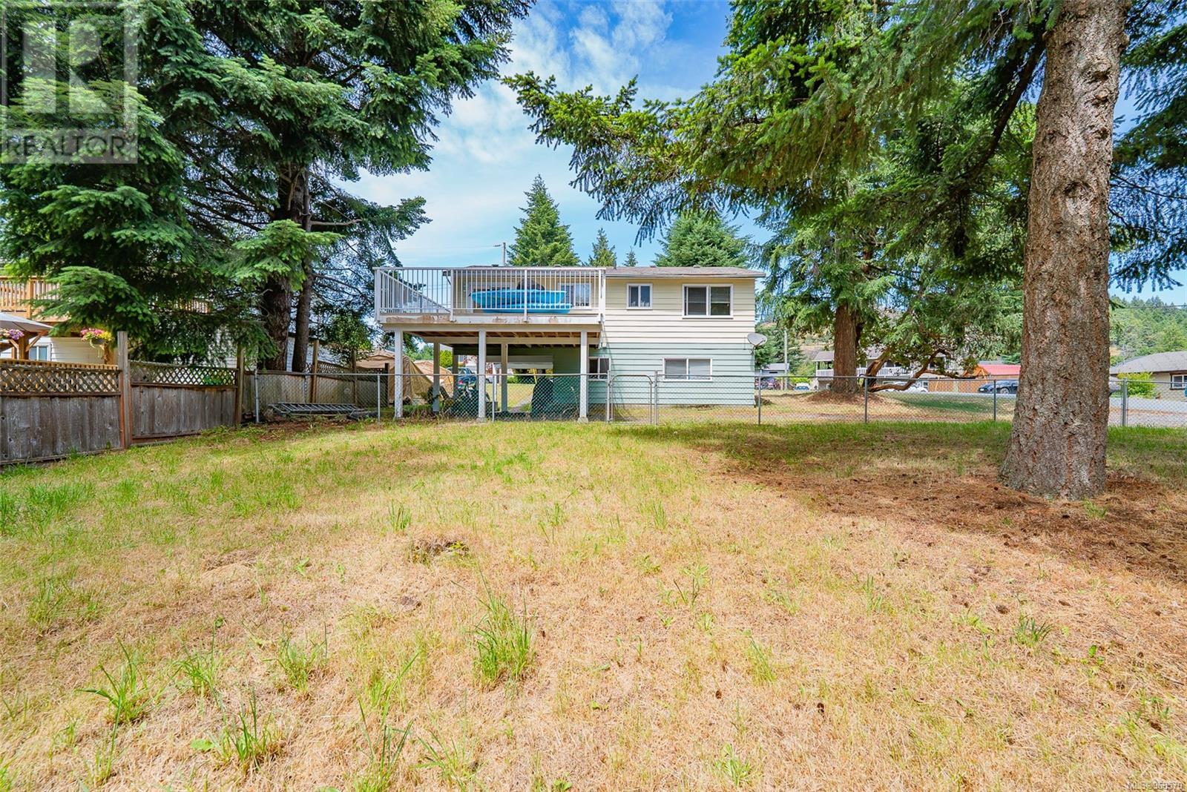3683 Caldwell St Nanaimo, British Columbia V9T 3X5
$695,000
This is a well priced family home in the heart of the Uplands area of North Nanaimo. The home features 877 on the main level with 2 bedrooms, full main bathroom, and large living room. The kitchen and dining room open onto the exceptionally large (20x20), south-facing deck. The lower level offers two more bedrooms, 3 piece bathroom, and laundry room; the 4th bedroom could easily double as a family room at 15'x11'. The corner location gives you easy access to the rear yard with storage under the deck and a deep, single carport at front. The location is excellent as you are walking distance (300m) to Uplands Elem. school along a quiet road and a 14 minute walk to Wellington Sec. Shopping, parks, and bus routes are all proximate. All measurements are approximate and should be verified if important. (id:46314)
Property Details
| MLS® Number | 968570 |
| Property Type | Single Family |
| Neigbourhood | Uplands |
| Features | Central Location, Level Lot, Corner Site, Other |
| Parking Space Total | 2 |
| Plan | Vip28995 |
Building
| Bathroom Total | 2 |
| Bedrooms Total | 4 |
| Architectural Style | Contemporary |
| Constructed Date | 1976 |
| Cooling Type | None |
| Heating Fuel | Electric |
| Heating Type | Baseboard Heaters |
| Size Interior | 1464 Sqft |
| Total Finished Area | 1464 Sqft |
| Type | House |
Parking
| Carport |
Land
| Acreage | No |
| Size Irregular | 7512 |
| Size Total | 7512 Sqft |
| Size Total Text | 7512 Sqft |
| Zoning Type | Residential |
Rooms
| Level | Type | Length | Width | Dimensions |
|---|---|---|---|---|
| Lower Level | Mud Room | 8'3 x 3'4 | ||
| Lower Level | Laundry Room | 7'5 x 5'0 | ||
| Lower Level | Bathroom | 3-Piece | ||
| Lower Level | Bedroom | 15'1 x 10'11 | ||
| Lower Level | Bedroom | 11'0 x 8'1 | ||
| Lower Level | Entrance | 7'10 x 4'7 | ||
| Main Level | Primary Bedroom | 13'5 x 9'11 | ||
| Main Level | Bedroom | 10'7 x 9'7 | ||
| Main Level | Bathroom | 4-Piece | ||
| Main Level | Kitchen | 11'8 x 9'7 | ||
| Main Level | Dining Room | 9'7 x 7'3 | ||
| Main Level | Living Room | 15'4 x 13'4 |
https://www.realtor.ca/real-estate/27119907/3683-caldwell-st-nanaimo-uplands














































