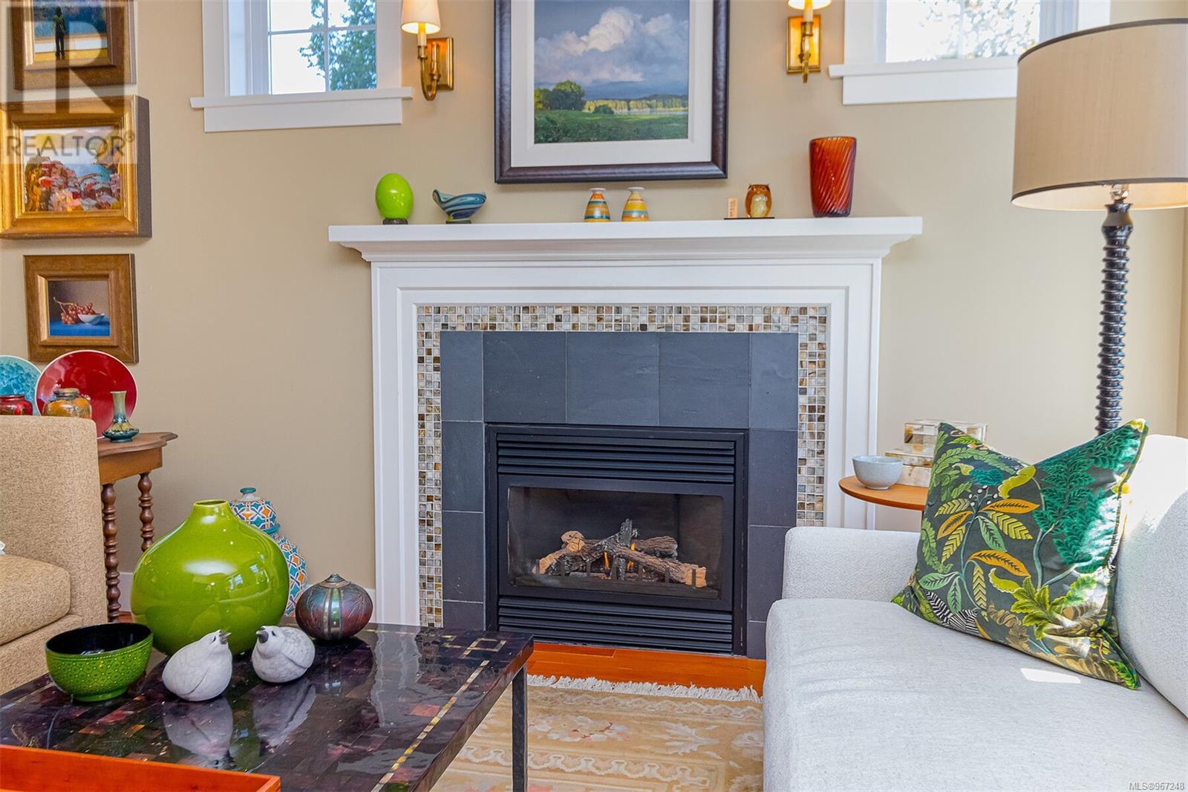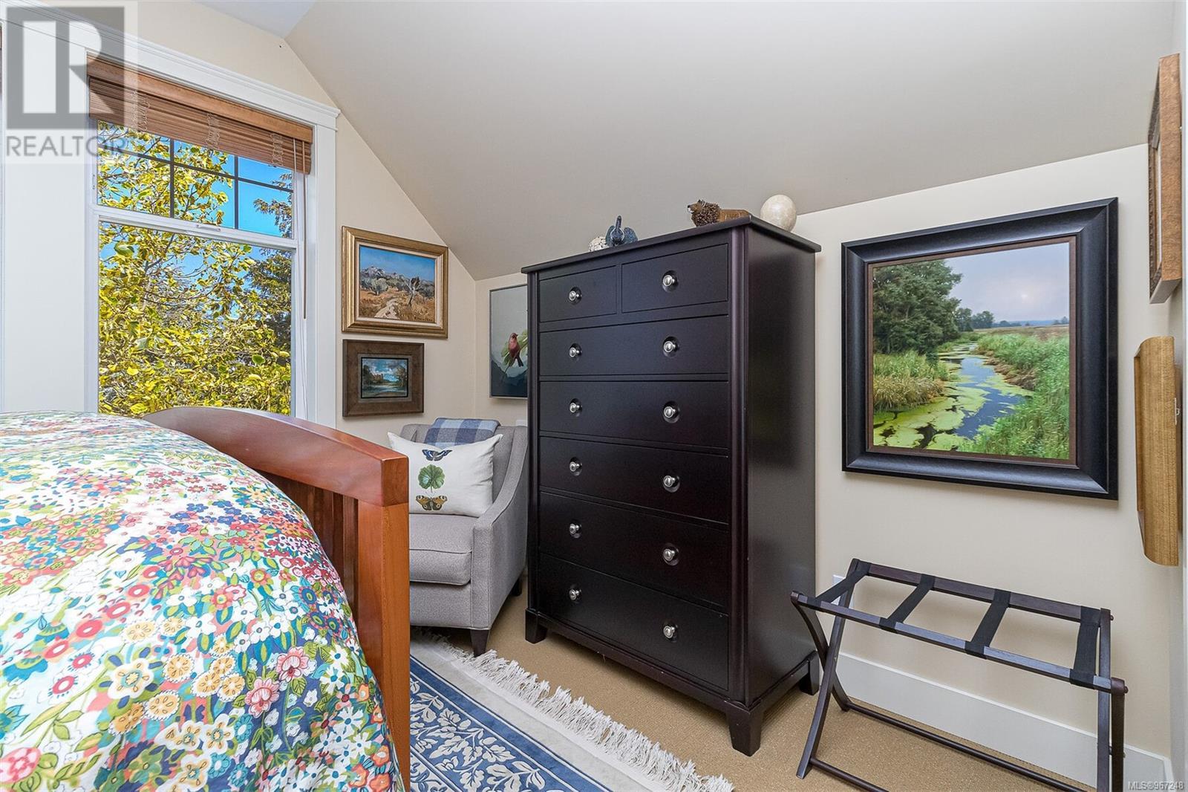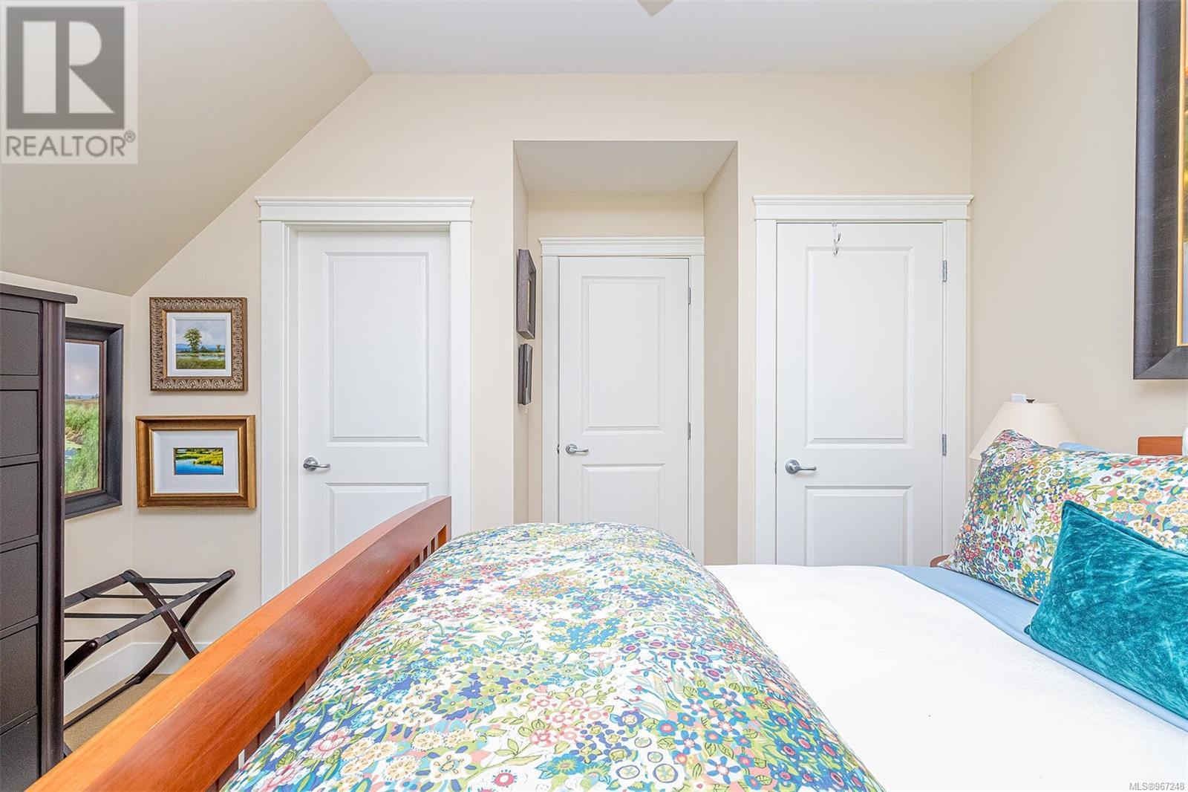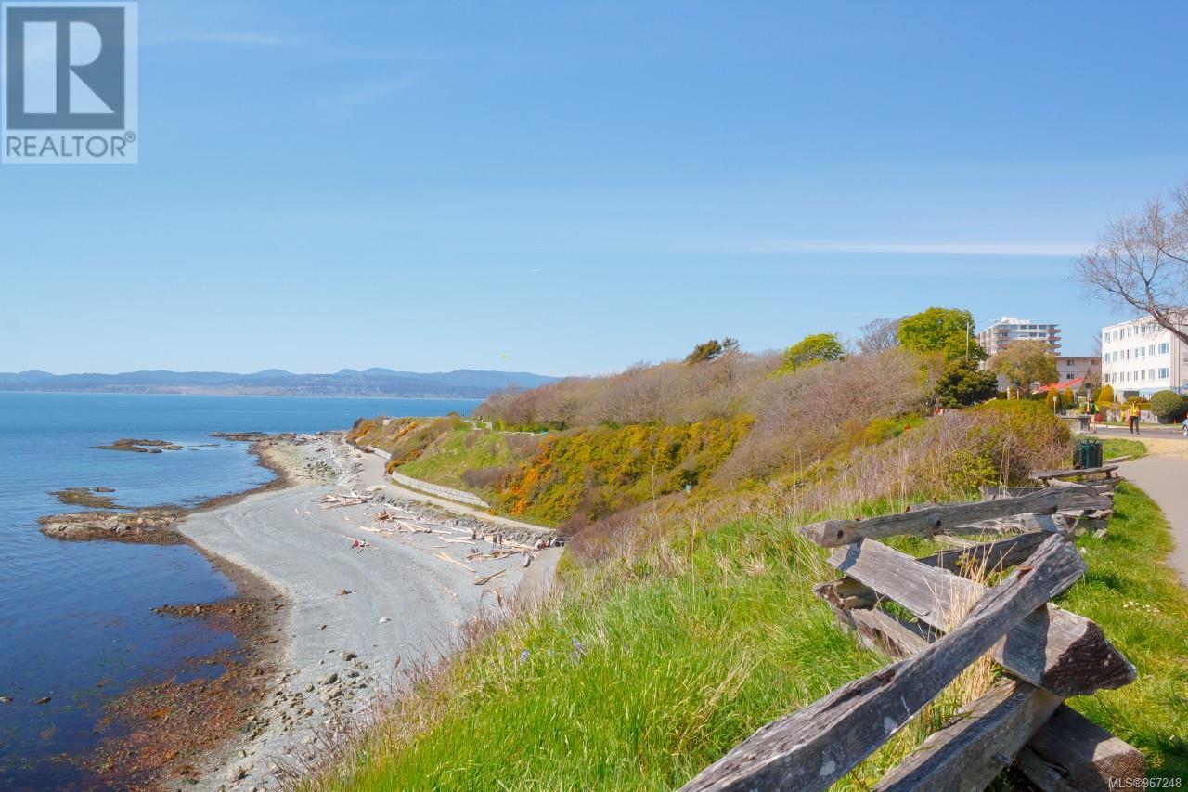378 Sylvia St Victoria, British Columbia V8V 1C6
$1,695,000
I’m pleased to present this ZEBRA DESIGN semi-detached home located steps from the DALLAS ROAD WATERFRONT. The location speaks for itself. A stunning example of heritage-style design, this inviting home has high-quality finishings, modern conveniences, & plenty of character. An antique Douglas Fir front door opens to a bright, spacious & Open Plan main level with 9’ ceilings & premium-quality woodwork & lighting. There are two feature gas fireplaces with slate and tile surrounds on this level. Custom cherry kitchen cabinetry is complemented by granite counters & Jennair appliances. French doors open to one of 2 private patio areas. Upstairs are 2 of the 3 bedrooms. Each has a full ensuite bath. The primary suite offers the luxury of a deep soaker tub & a steam shower. On the ground level you will find a flex room, which could be used as a study, media room, family room, or a crafts room. There is also a large crawlspace on this level, for storage. The low-maintenance garden is lovely. (id:46314)
Property Details
| MLS® Number | 967248 |
| Property Type | Single Family |
| Neigbourhood | James Bay |
| Community Features | Pets Allowed, Family Oriented |
| Features | Cul-de-sac, Curb & Gutter, Level Lot, Private Setting, Other, Rectangular, Marine Oriented |
| Parking Space Total | 1 |
| Plan | Vis5876 |
| Structure | Patio(s) |
| View Type | Ocean View |
Building
| Bathroom Total | 4 |
| Bedrooms Total | 3 |
| Architectural Style | Character, Other |
| Constructed Date | 2006 |
| Cooling Type | None |
| Fireplace Present | Yes |
| Fireplace Total | 2 |
| Heating Fuel | Natural Gas, Other |
| Heating Type | Forced Air |
| Size Interior | 2403 Sqft |
| Total Finished Area | 1993 Sqft |
| Type | Duplex |
Land
| Acreage | No |
| Size Irregular | 3300 |
| Size Total | 3300 Sqft |
| Size Total Text | 3300 Sqft |
| Zoning Type | Duplex |
Rooms
| Level | Type | Length | Width | Dimensions |
|---|---|---|---|---|
| Second Level | Ensuite | 4-Piece | ||
| Second Level | Bedroom | 13' x 10' | ||
| Second Level | Bathroom | 4-Piece | ||
| Second Level | Primary Bedroom | 14 ft | 13 ft | 14 ft x 13 ft |
| Lower Level | Storage | 21 ft | 20 ft | 21 ft x 20 ft |
| Lower Level | Den | 13 ft | 10 ft | 13 ft x 10 ft |
| Lower Level | Bedroom | 13 ft | 9 ft | 13 ft x 9 ft |
| Lower Level | Bathroom | 4-Piece | ||
| Main Level | Patio | 26 ft | 15 ft | 26 ft x 15 ft |
| Main Level | Porch | 7 ft | 6 ft | 7 ft x 6 ft |
| Main Level | Bathroom | 2-Piece | ||
| Main Level | Kitchen | 16 ft | 11 ft | 16 ft x 11 ft |
| Main Level | Dining Room | 13' x 11' | ||
| Main Level | Living Room | 19 ft | 13 ft | 19 ft x 13 ft |
| Main Level | Entrance | 9 ft | 4 ft | 9 ft x 4 ft |
https://www.realtor.ca/real-estate/27073368/378-sylvia-st-victoria-james-bay






























































































