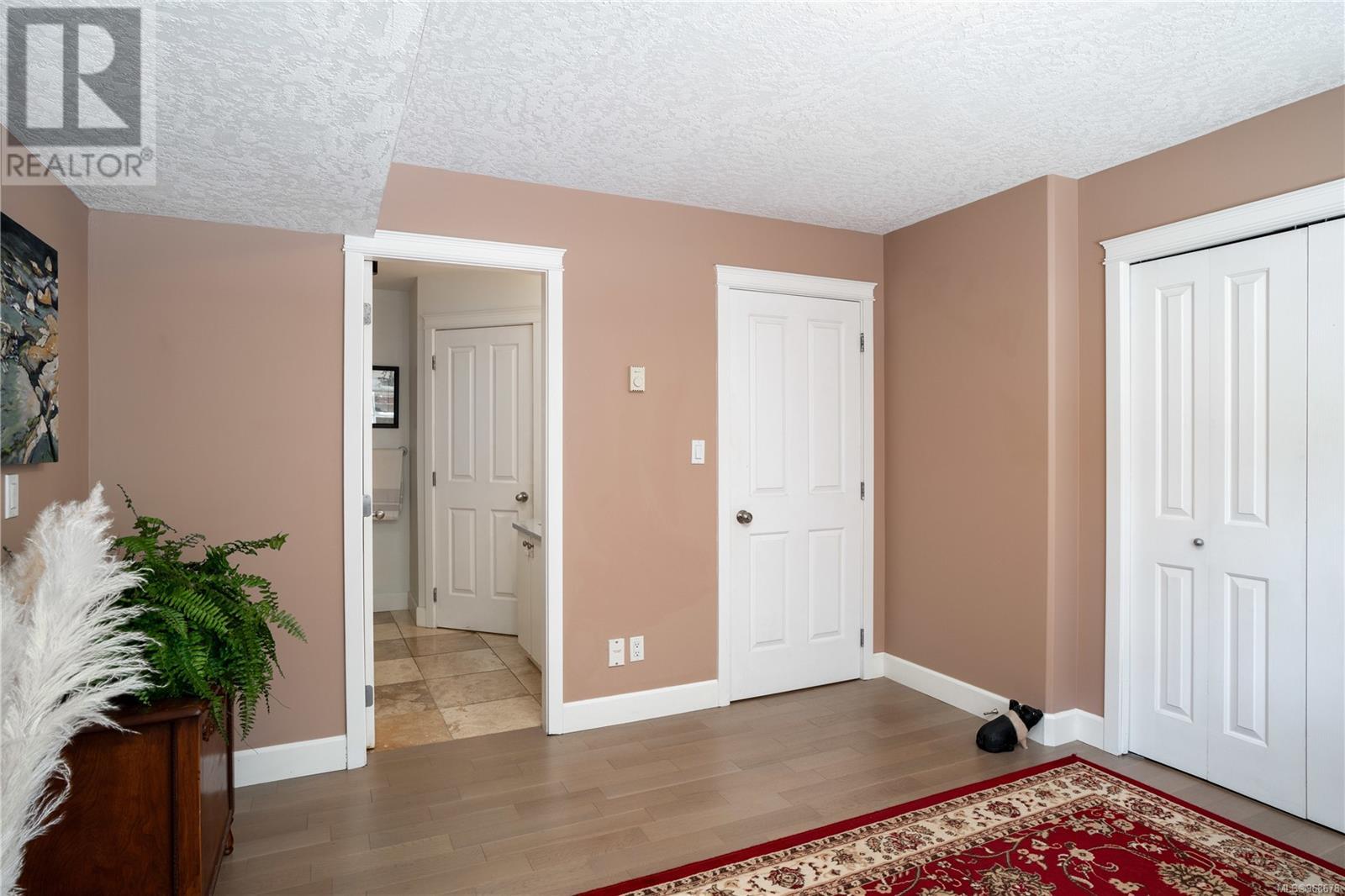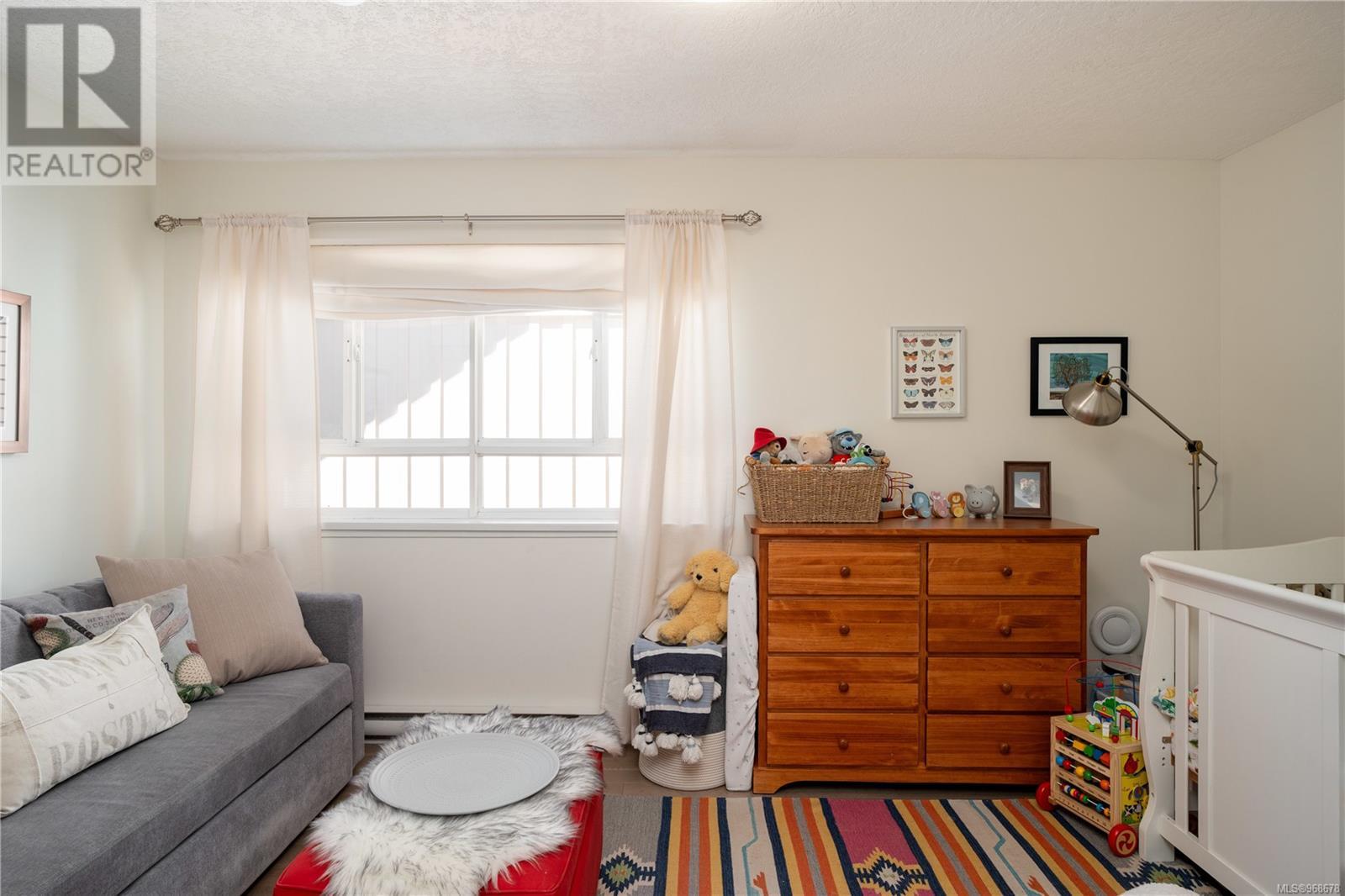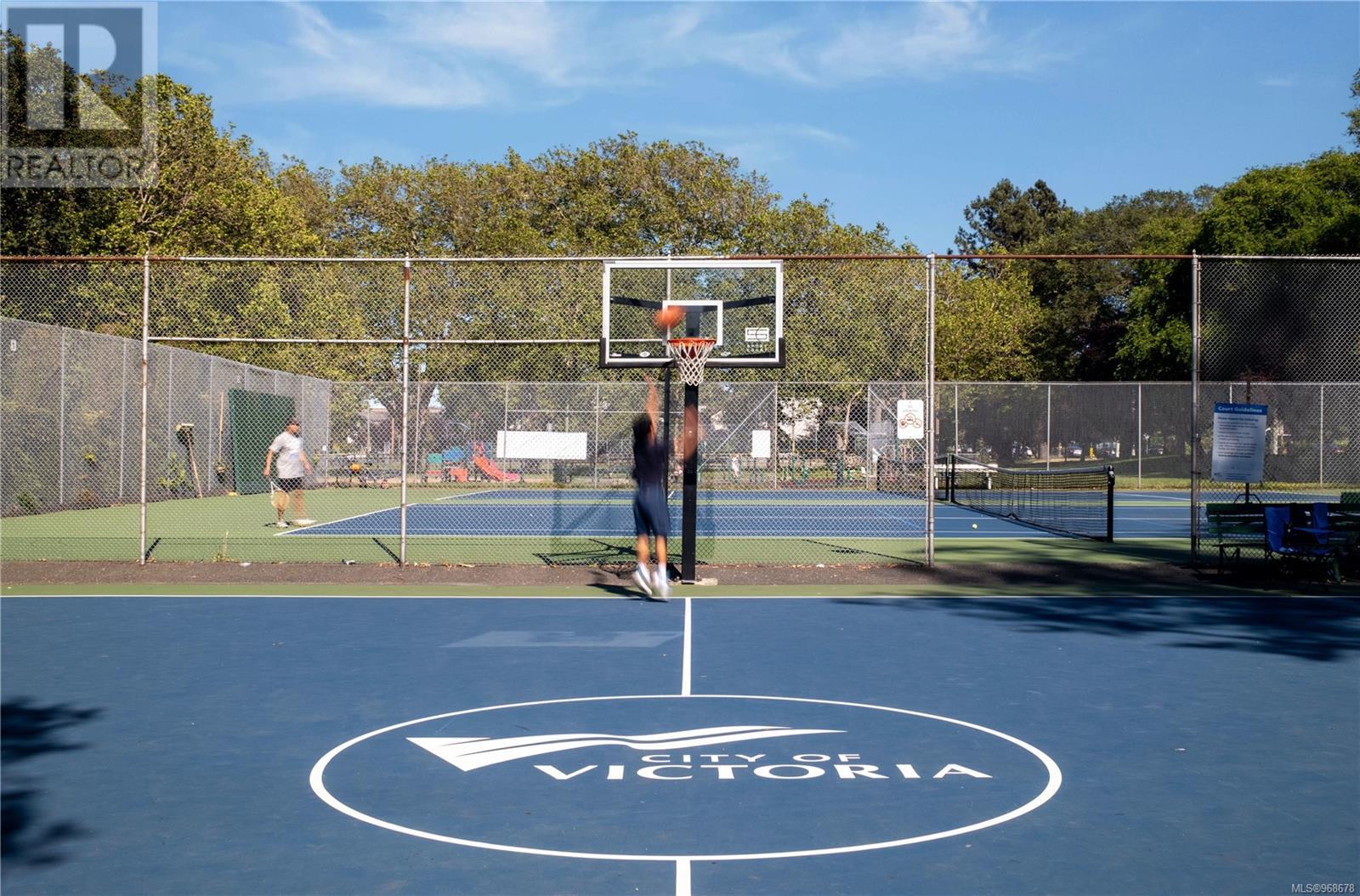4 860 Princess Ave Victoria, British Columbia V8T 1K8
$768,000Maintenance,
$410 Monthly
Maintenance,
$410 MonthlyDiscover the perfect blend of modern living & central convenience in this beautifully updated townhome. Ideal for families, couples and professionals, this spacious townhome features 3 beds, 3 baths, and over 1,400sqft. of stylish living space on 3 levels. With 9-foot ceilings on the main floor, this home offers a bright & open concept layout, perfect for entertaining and staying connected. Featuring a modern kitchen w/white cabinetry, quartz countertops, newer backsplash & stainless steel appliances. The 2nd floor includes 2 beds, a main bath & laundry facilities. The 3rd floor boasts a trendy work/live loft or a luxurious primary suite with a 3-piece ensuite and a 14x6 storage space. Nestled in a sought-after neighbourhood, this townhome is within walking distance to downtown, offering easy access to work, dining, and entertainment. Enjoy the south facing patio, perfect for those wanting to have a small garden or to relax & enjoy the sun. Call now to view. (id:46314)
Property Details
| MLS® Number | 968678 |
| Property Type | Single Family |
| Neigbourhood | Central Park |
| Community Features | Pets Allowed, Family Oriented |
| Features | Level Lot, Other |
| Parking Space Total | 1 |
| Plan | Vis5407 |
| Structure | Patio(s) |
Building
| Bathroom Total | 3 |
| Bedrooms Total | 3 |
| Constructed Date | 2003 |
| Cooling Type | None |
| Fireplace Present | Yes |
| Fireplace Total | 1 |
| Heating Fuel | Electric |
| Heating Type | Baseboard Heaters |
| Size Interior | 1521 Sqft |
| Total Finished Area | 1437 Sqft |
| Type | Row / Townhouse |
Land
| Acreage | No |
| Size Irregular | 1546 |
| Size Total | 1546 Sqft |
| Size Total Text | 1546 Sqft |
| Zoning Type | Multi-family |
Rooms
| Level | Type | Length | Width | Dimensions |
|---|---|---|---|---|
| Second Level | Bedroom | 12'2 x 13'6 | ||
| Second Level | Bedroom | 14'6 x 9'9 | ||
| Second Level | Bathroom | 4-Piece | ||
| Third Level | Storage | 14'0 x 6'0 | ||
| Third Level | Ensuite | 3-Piece | ||
| Third Level | Primary Bedroom | 18'4 x 8'9 | ||
| Third Level | Storage | 14'0 x 6'0 | ||
| Main Level | Entrance | 6'0 x 6'10 | ||
| Main Level | Bathroom | 2-Piece | ||
| Main Level | Kitchen | 11'1 x 10'0 | ||
| Main Level | Dining Room | 11'1 x 5'7 | ||
| Main Level | Living Room | 14'6 x 14'1 | ||
| Main Level | Patio | 15'2 x 7'3 |
https://www.realtor.ca/real-estate/27092309/4-860-princess-ave-victoria-central-park






























