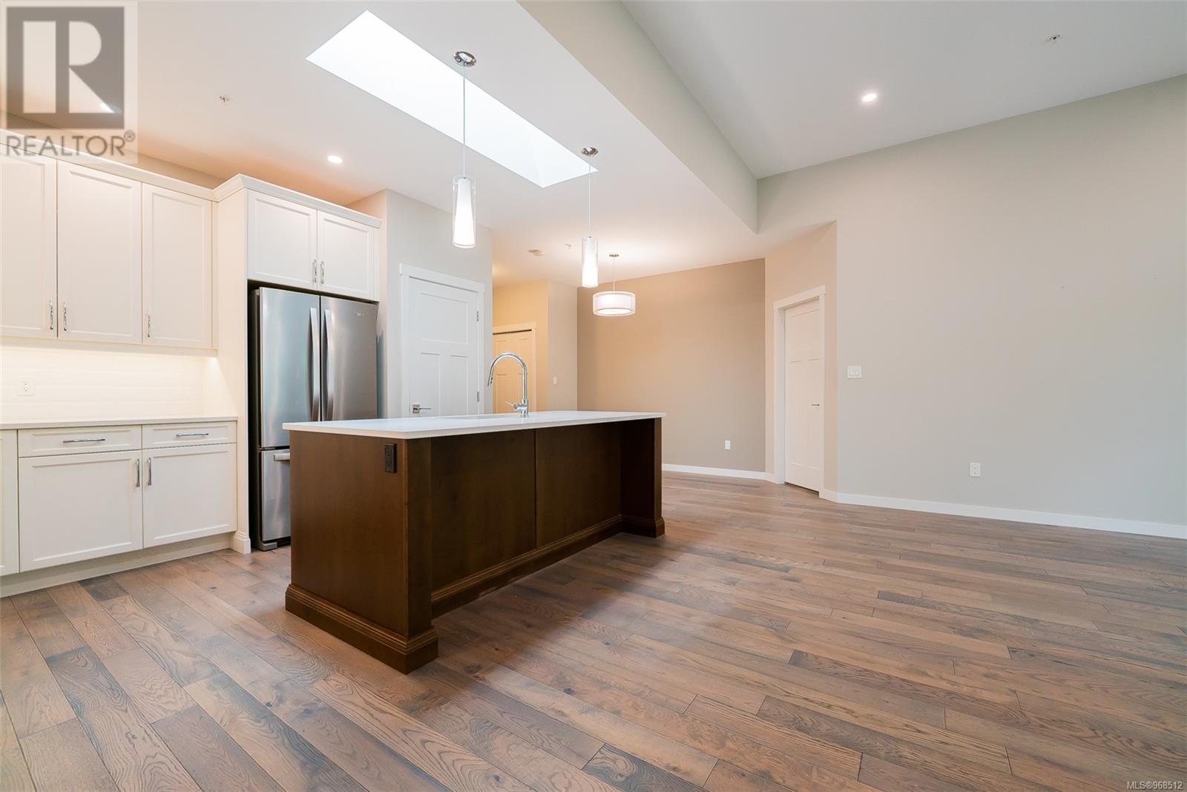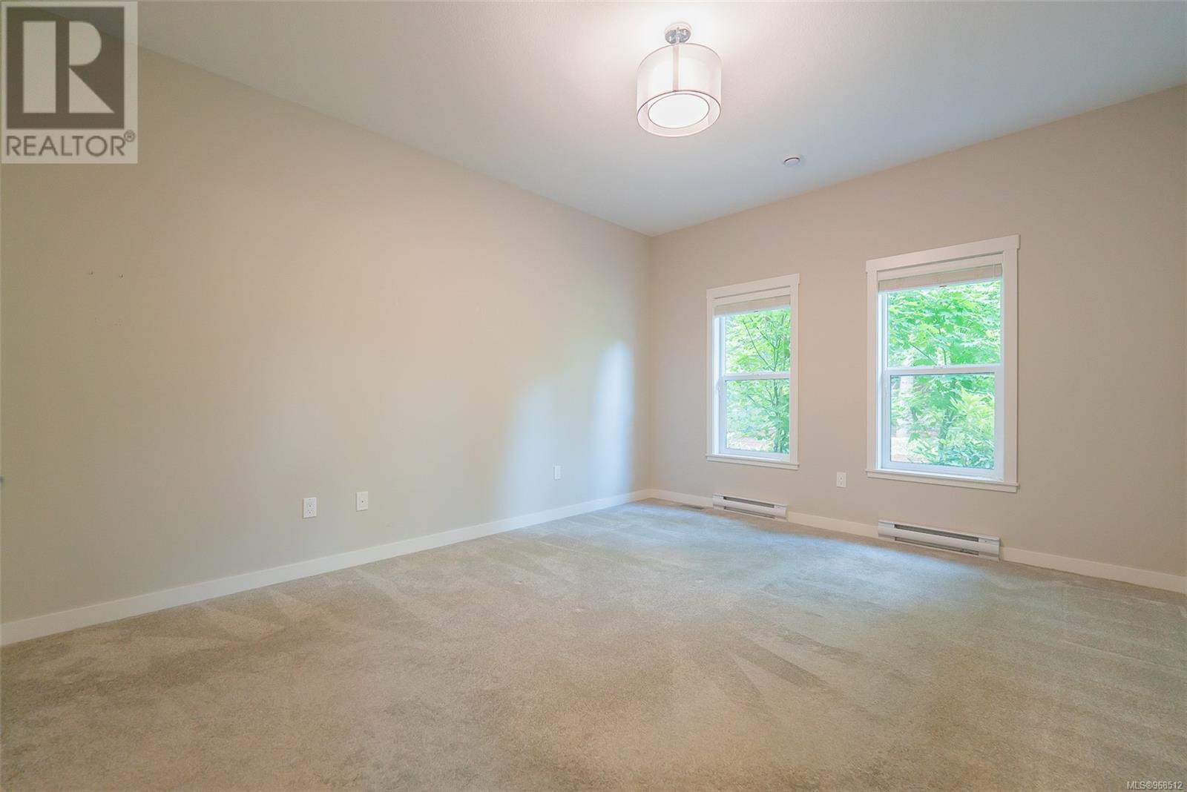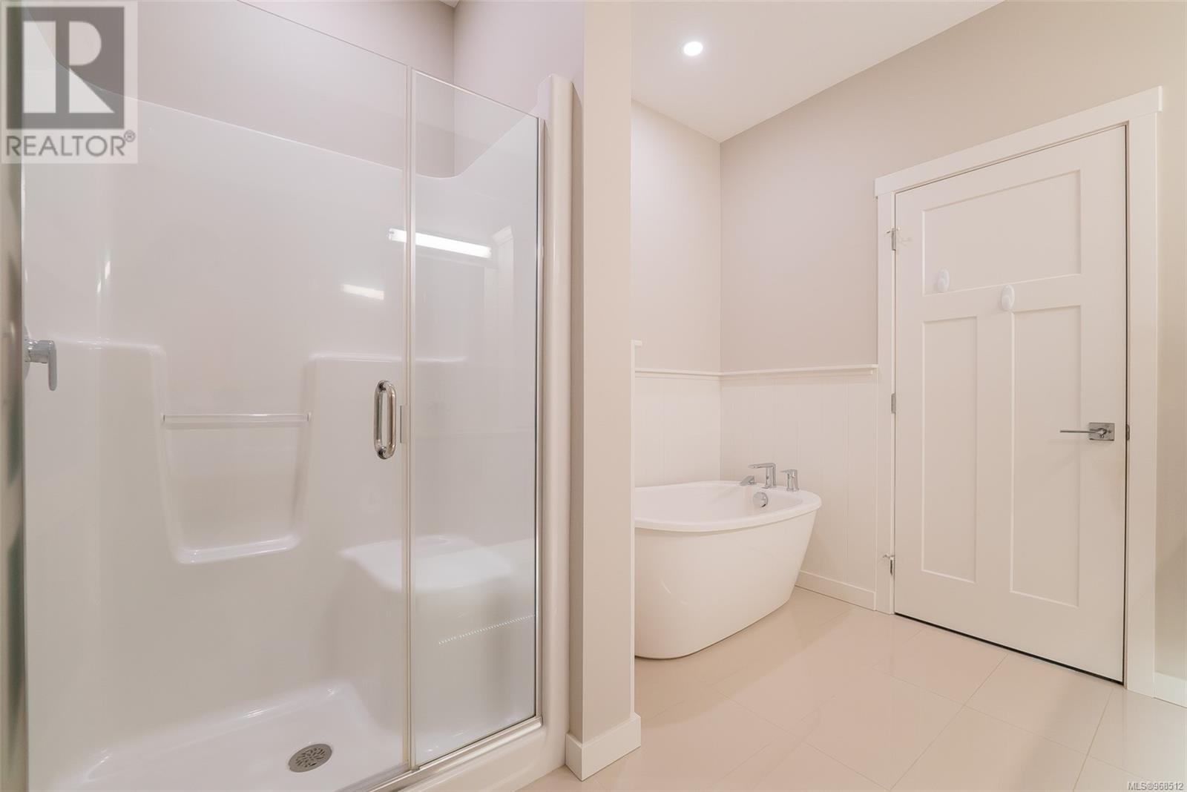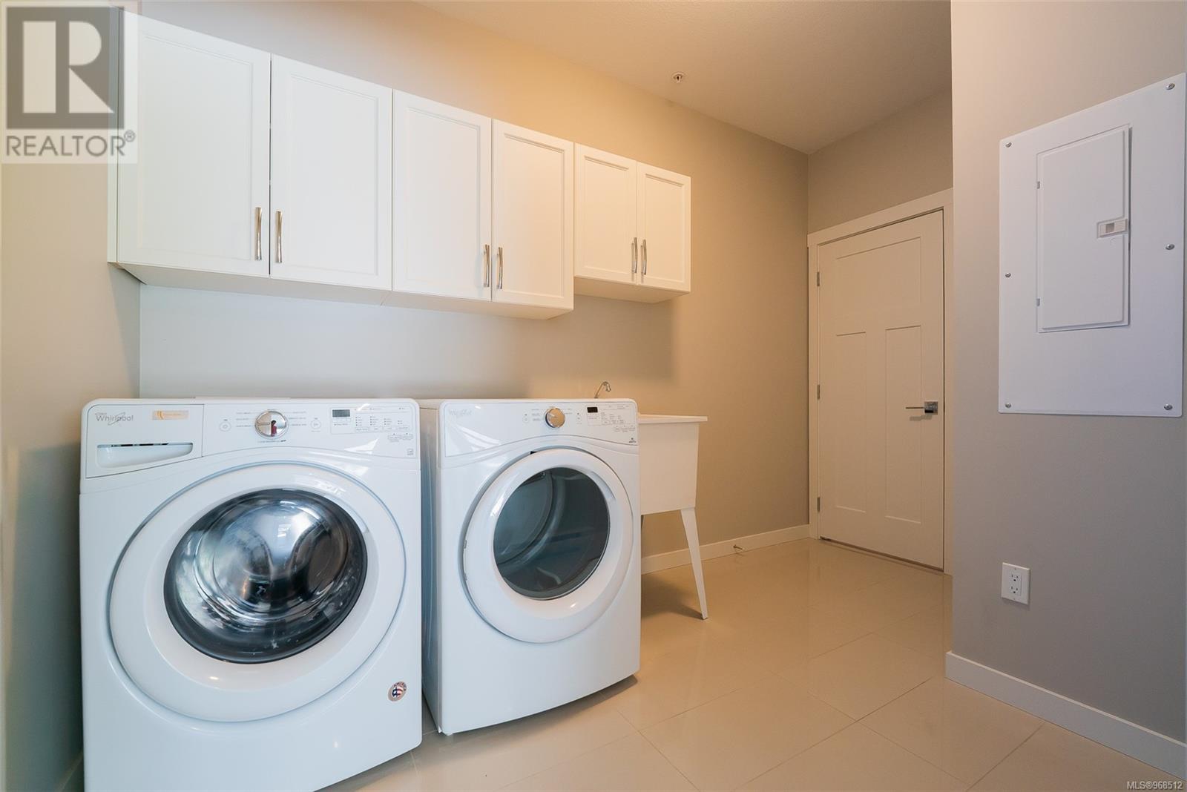4115 Emerald Woods Pl Nanaimo, British Columbia V9T 5P8
$724,900Maintenance,
$450 Monthly
Maintenance,
$450 MonthlyThis 2 bedroom, 1366sf patio is part of Nanaimo's newest development at Emerald Woods. Built in 2019, this popular plan, called the Spruce, offers 9' and 11' ceilings, abundant windows, and a skylight, all in an open plan, to optimize natural light. With flowing engineered wood floors, classy cabinetry, including an island kitchen with pendant lights, quartz countertops, and many other great features, you will enjoy the warmth and comfort of patio home living. A large living room opens onto the patio with a serene landscaped space behind you; a gas fireplace completes this room. The dining area adjoins the kitchen where you your culinary artistry is enhanced by the walk-in pantry and quality appliances. The spacious primary bedroom is complemented by a 5 piece ensuite and walk-in closet. A 2nd bedroom, full laundry room, plus 2 bay garage all add to the enjoyment of living at Emerald Woods. Walking trails and proximity to shopping, retail stores, and professional offices all are important amenities. This is a pet-friendly complex. All measurements are approximate and should be verified if important. (id:46314)
Property Details
| MLS® Number | 968512 |
| Property Type | Single Family |
| Neigbourhood | Diver Lake |
| Community Features | Pets Allowed, Family Oriented |
| Features | Central Location, Private Setting, Other |
| Parking Space Total | 36 |
Building
| Bathroom Total | 2 |
| Bedrooms Total | 2 |
| Appliances | Refrigerator, Stove, Washer, Dryer |
| Architectural Style | Contemporary |
| Constructed Date | 2018 |
| Cooling Type | Air Conditioned |
| Fireplace Present | Yes |
| Fireplace Total | 1 |
| Heating Fuel | Electric |
| Heating Type | Heat Pump |
| Size Interior | 1366 Sqft |
| Total Finished Area | 1366 Sqft |
| Type | Row / Townhouse |
Parking
| Garage |
Land
| Access Type | Road Access |
| Acreage | No |
| Zoning Type | Residential |
Rooms
| Level | Type | Length | Width | Dimensions |
|---|---|---|---|---|
| Main Level | Laundry Room | 11'10 x 7'11 | ||
| Main Level | Bathroom | 4-Piece | ||
| Main Level | Ensuite | 5-Piece | ||
| Main Level | Bedroom | 13 ft | 13 ft x Measurements not available | |
| Main Level | Primary Bedroom | 14'3 x 11'11 | ||
| Main Level | Living Room | 19 ft | 14 ft | 19 ft x 14 ft |
| Main Level | Kitchen | 13'2 x 10'7 | ||
| Main Level | Dining Room | 10 ft | 10 ft x Measurements not available | |
| Main Level | Entrance | 9'3 x 4'5 |
https://www.realtor.ca/real-estate/27103526/4115-emerald-woods-pl-nanaimo-diver-lake
































