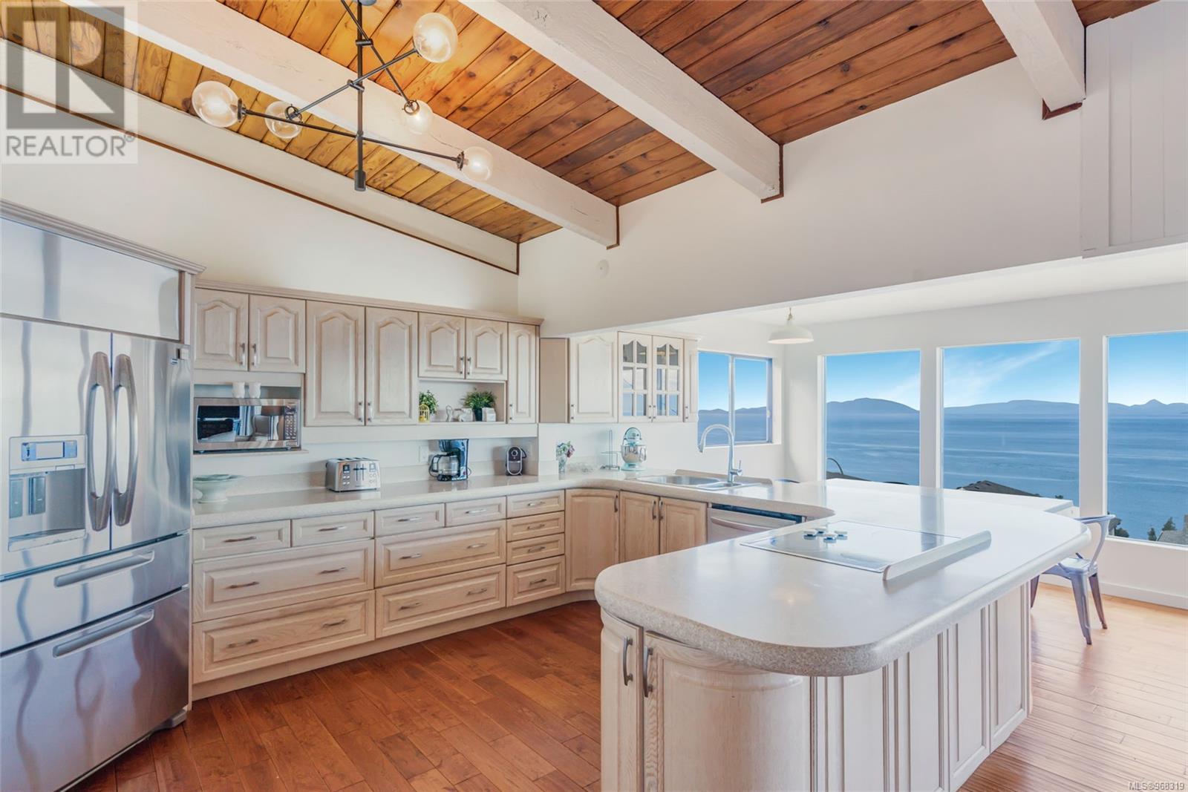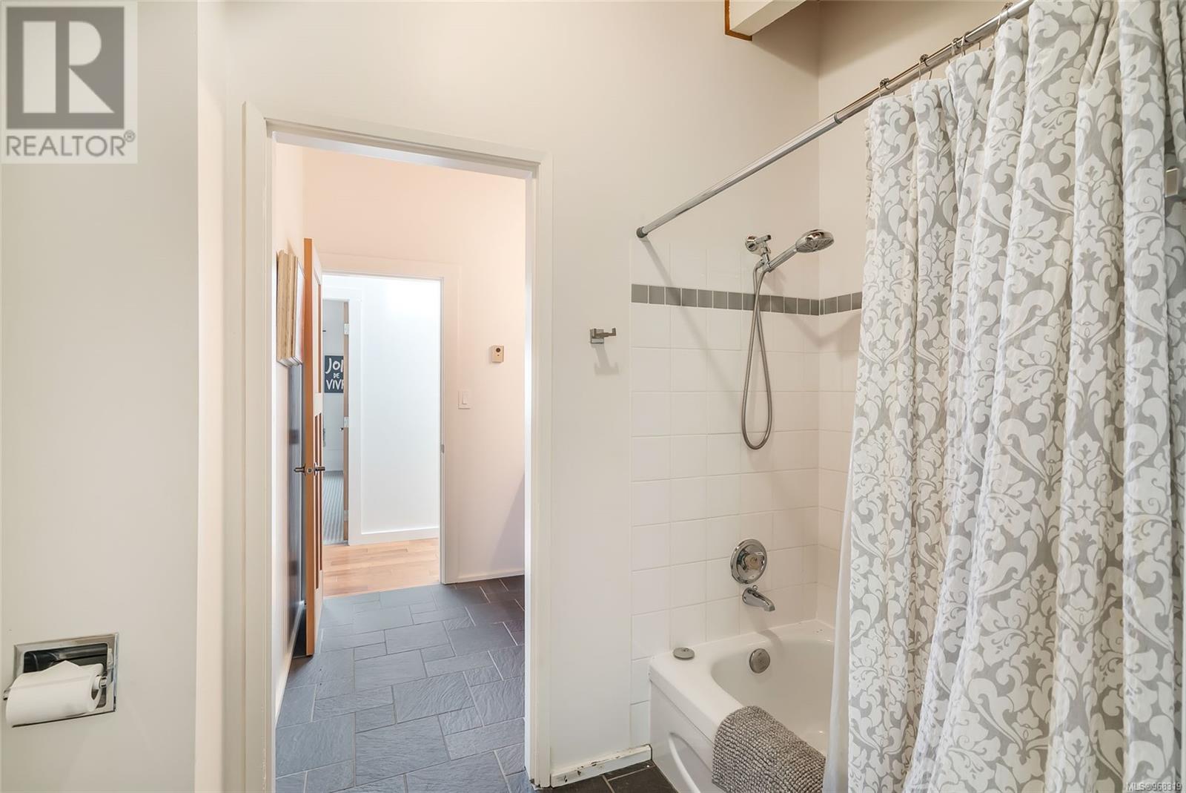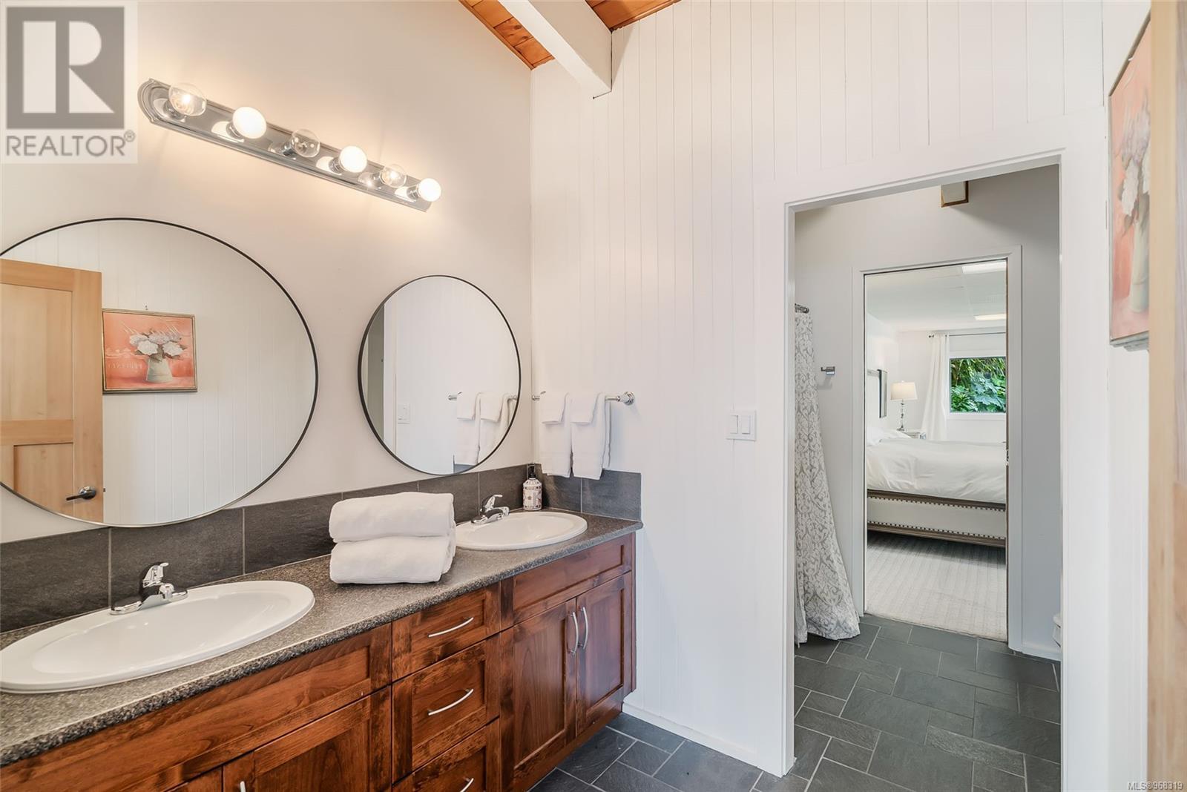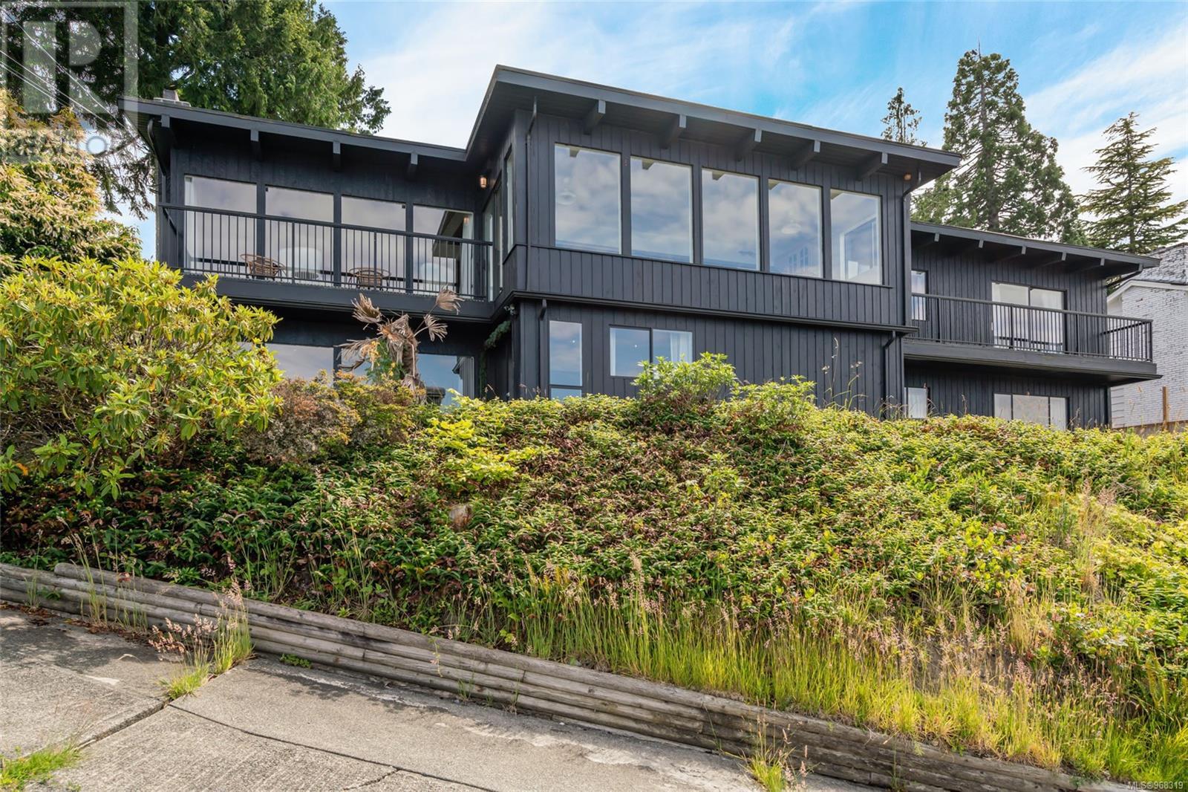5343 Dewar Rd Nanaimo, British Columbia V9T 5G1
$1,750,000
Welcome to this luxurious 5297 sq.ft West Coast home on a 0.37 acre lot in the coveted North Nanaimo area, offering stunning and unobstructed ocean views from both levels. This exquisite property features 5 spacious bedrooms and 3 full baths, perfect for a large or multi-generational family. The home includes a completely renovated 2-bedroom basement suite with its own private entrance, boasting new flooring, new cabinetry & appliances, quartz countertops, and renovated bathroom. Ideal for extended family or for great rental income. Enjoy the seamless blend of indoor and outdoor living with hot-tub, fire pit and expansive windows that capture the panoramic ocean vistas. This home offers an unparalleled lifestyle in one of Nanaimo's most desirable neighbourhoods - don't miss the opportunity to own this exceptional ocean view property. (id:46314)
Property Details
| MLS® Number | 968319 |
| Property Type | Single Family |
| Neigbourhood | North Nanaimo |
| Features | Central Location, Other |
| Parking Space Total | 3 |
| Plan | Vip55084 |
| View Type | Mountain View, Ocean View |
Building
| Bathroom Total | 3 |
| Bedrooms Total | 5 |
| Constructed Date | 1970 |
| Cooling Type | None |
| Fireplace Present | Yes |
| Fireplace Total | 2 |
| Heating Fuel | Electric |
| Size Interior | 5297 Sqft |
| Total Finished Area | 5297 Sqft |
| Type | House |
Land
| Acreage | No |
| Size Irregular | 16253 |
| Size Total | 16253 Sqft |
| Size Total Text | 16253 Sqft |
| Zoning Type | Residential |
Rooms
| Level | Type | Length | Width | Dimensions |
|---|---|---|---|---|
| Lower Level | Bedroom | 14'9 x 11'8 | ||
| Lower Level | Bedroom | 14'9 x 12'9 | ||
| Lower Level | Bedroom | 10'1 x 7'10 | ||
| Lower Level | Bathroom | 4-Piece | ||
| Lower Level | Storage | 11'3 x 8'7 | ||
| Lower Level | Laundry Room | 11'4 x 10'2 | ||
| Lower Level | Dining Nook | 15'4 x 9'11 | ||
| Lower Level | Living Room | 23'10 x 15'4 | ||
| Lower Level | Kitchen | 12'3 x 11'9 | ||
| Lower Level | Dining Room | 13'8 x 10'8 | ||
| Lower Level | Entrance | 10'8 x 8'9 | ||
| Main Level | Living Room | 28'0 x 14'9 | ||
| Main Level | Sitting Room | 22'6 x 8'1 | ||
| Main Level | Kitchen | 15'11 x 11'8 | ||
| Main Level | Bedroom | 12'2 x 11'8 | ||
| Main Level | Primary Bedroom | 15'7 x 14'8 | ||
| Main Level | Ensuite | 4-Piece | ||
| Main Level | Bathroom | 4-Piece | ||
| Main Level | Recreation Room | 21'0 x 20'6 | ||
| Main Level | Family Room | 21'5 x 14'10 | ||
| Main Level | Dining Room | 15'7 x 10'9 |
https://www.realtor.ca/real-estate/27093895/5343-dewar-rd-nanaimo-north-nanaimo







































































