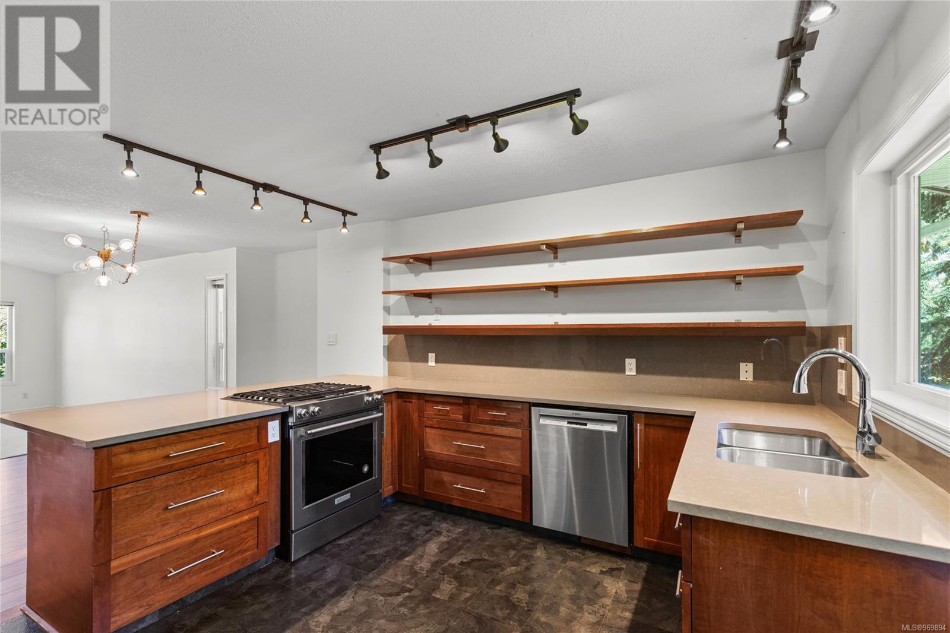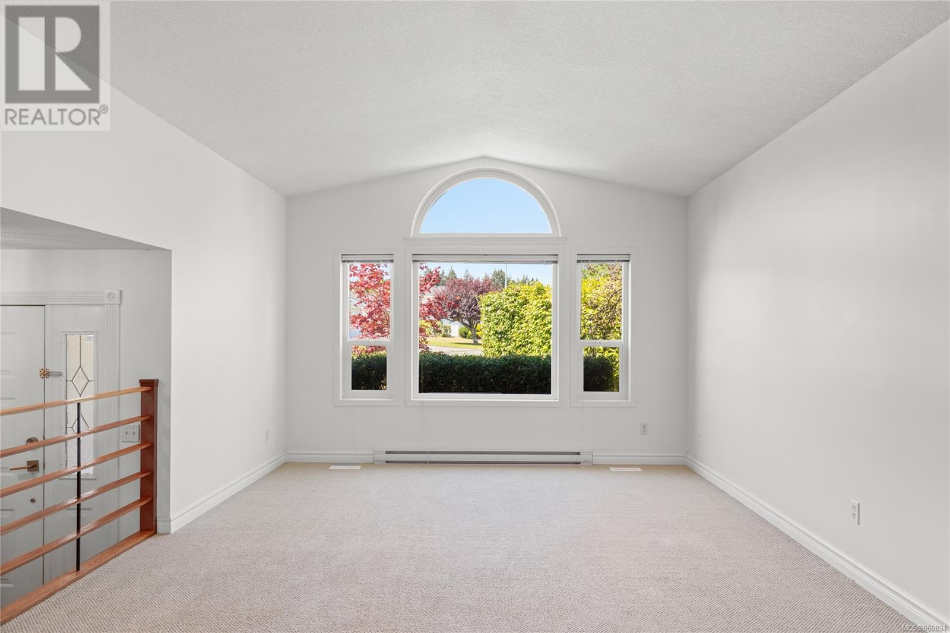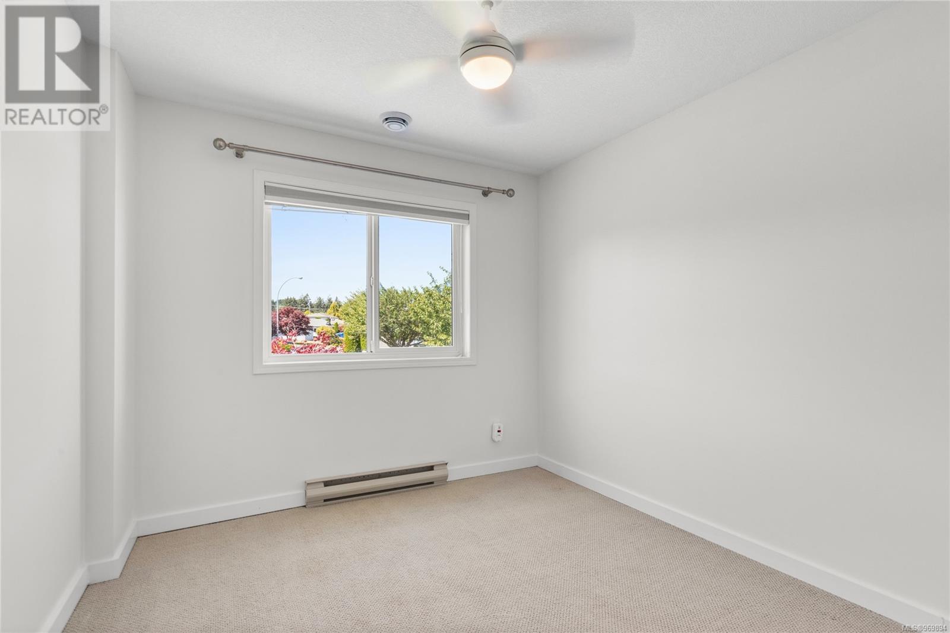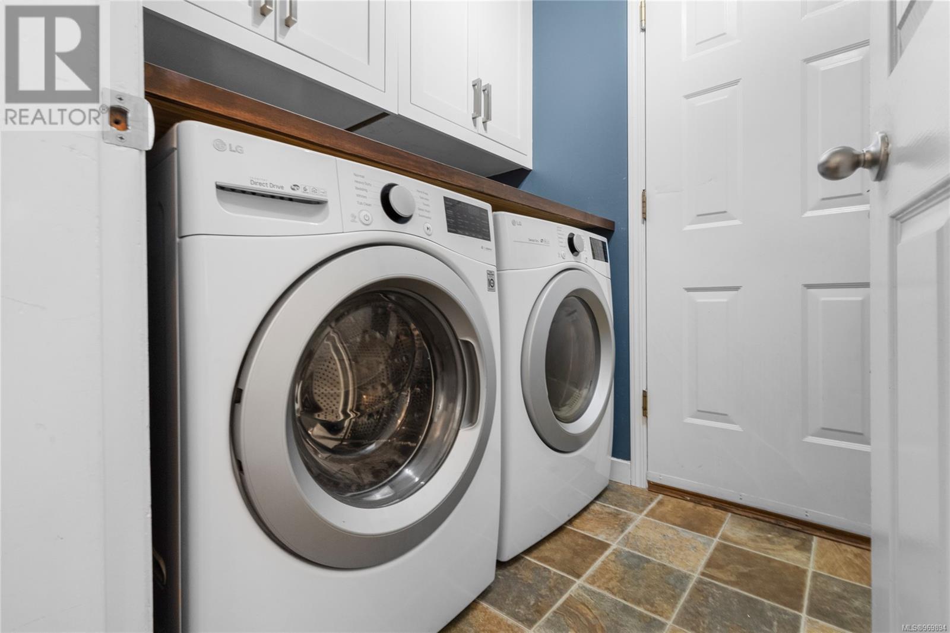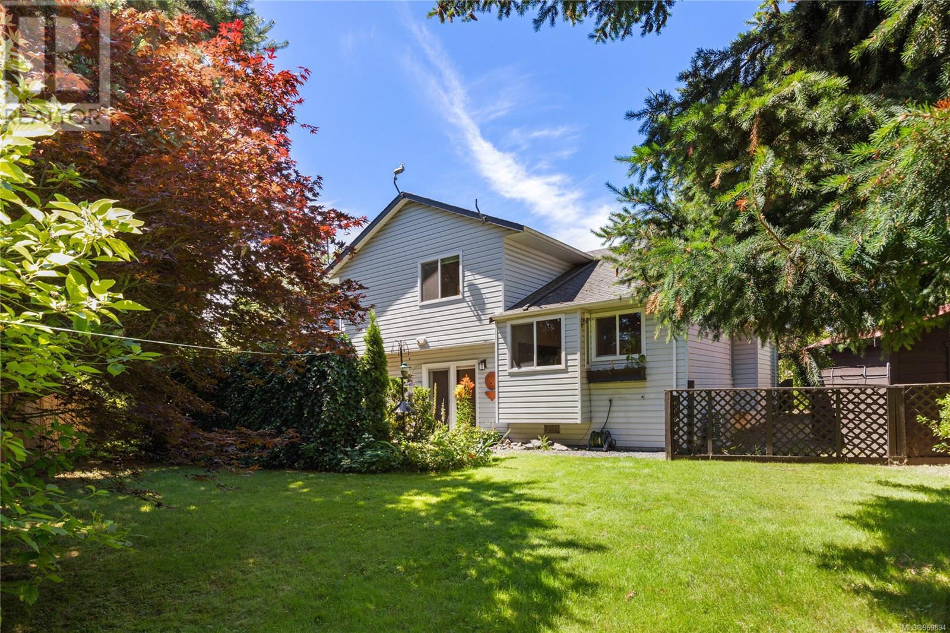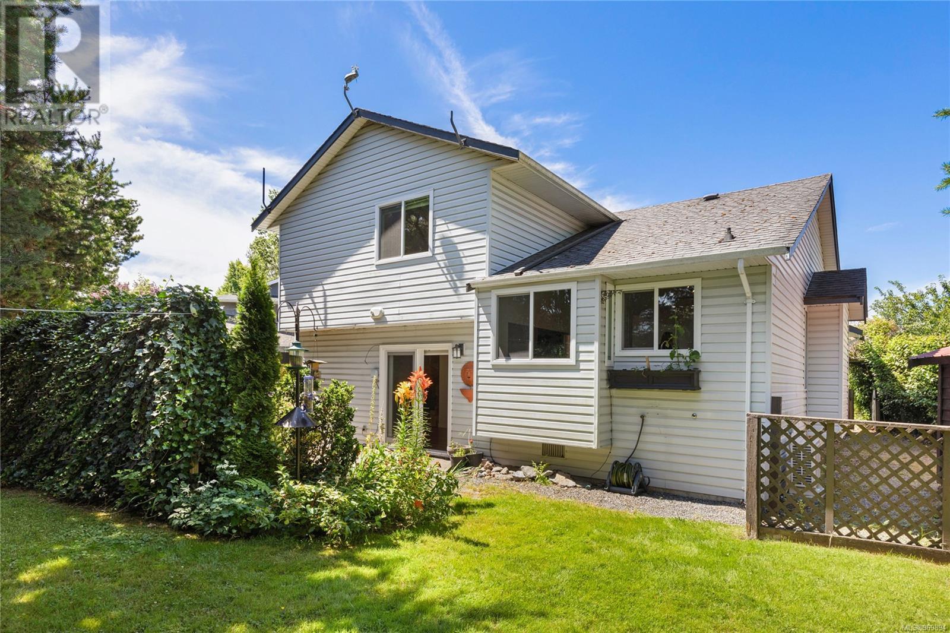5930 Cody Pl Nanaimo, British Columbia V9V 1J7
$879,000
This split-level 4-bed, 3-bath family home is located in a sought-after, family-friendly neighborhood in the north end of Nanaimo. From the moment you enter the home, you'll be captivated by the stunning millwork. The main level includes An open-concept kitchen with updated quartz countertops & SS appliances which flows beautifully into a bright living room, flooded with natural light. The upper level features 3 spacious bedrooms. The primary bedroom is spacious offering a walk-in closet and a newly updated ensuite bathroom. Two additional bedrooms & a 4-piece bathroom complete this floor. The lower level is designed for comfort & convenience with an additional bedroom & a family room with an upgraded natural gas fireplace. This level also includes a two-piece bathroom & laundry room with a newer washer and dryer, plus custom cabinetry. The backyard is flat, fully fenced & irrigated! A gas BBQ hookup is conveniently installed, making outdoor cooking a breeze. This home has seen significant upgrades in the past years including a 200-amp electrical panel with a generator sub panel, an EV charger, hot water on demand and two fully ducted heat pumps. This home is a short stroll from Rutherford Elementary and Dover Bay Secondary School and the proximity to Woodgrove Mall makes shopping, dining, and amenities just minutes away. (id:46314)
Property Details
| MLS® Number | 969894 |
| Property Type | Single Family |
| Neigbourhood | North Nanaimo |
| Features | Cul-de-sac, Other |
| Parking Space Total | 4 |
| Structure | Shed |
Building
| Bathroom Total | 3 |
| Bedrooms Total | 4 |
| Appliances | Refrigerator, Stove, Washer, Dryer |
| Constructed Date | 1989 |
| Cooling Type | Air Conditioned |
| Fireplace Present | Yes |
| Fireplace Total | 1 |
| Heating Fuel | Other |
| Heating Type | Forced Air |
| Size Interior | 1864 Sqft |
| Total Finished Area | 1864 Sqft |
| Type | House |
Land
| Access Type | Road Access |
| Acreage | No |
| Size Irregular | 8713 |
| Size Total | 8713 Sqft |
| Size Total Text | 8713 Sqft |
| Zoning Type | Residential |
Rooms
| Level | Type | Length | Width | Dimensions |
|---|---|---|---|---|
| Second Level | Bathroom | 8'10 x 5'0 | ||
| Second Level | Bedroom | 8'8 x 10'9 | ||
| Second Level | Bedroom | 9'5 x 11'2 | ||
| Second Level | Ensuite | 6'4 x 7'9 | ||
| Second Level | Primary Bedroom | 11'9 x 13'7 | ||
| Main Level | Bathroom | 7'7 x 3'0 | ||
| Main Level | Bedroom | 9'10 x 9'8 | ||
| Main Level | Laundry Room | 10'7 x 5'2 | ||
| Main Level | Family Room | 17'1 x 12'0 | ||
| Main Level | Kitchen | 14'3 x 14'4 | ||
| Main Level | Dining Room | 14'7 x 11'3 | ||
| Main Level | Living Room | 12'10 x 10'0 | ||
| Main Level | Entrance | 6'0 x 11'4 |
https://www.realtor.ca/real-estate/27154132/5930-cody-pl-nanaimo-north-nanaimo








