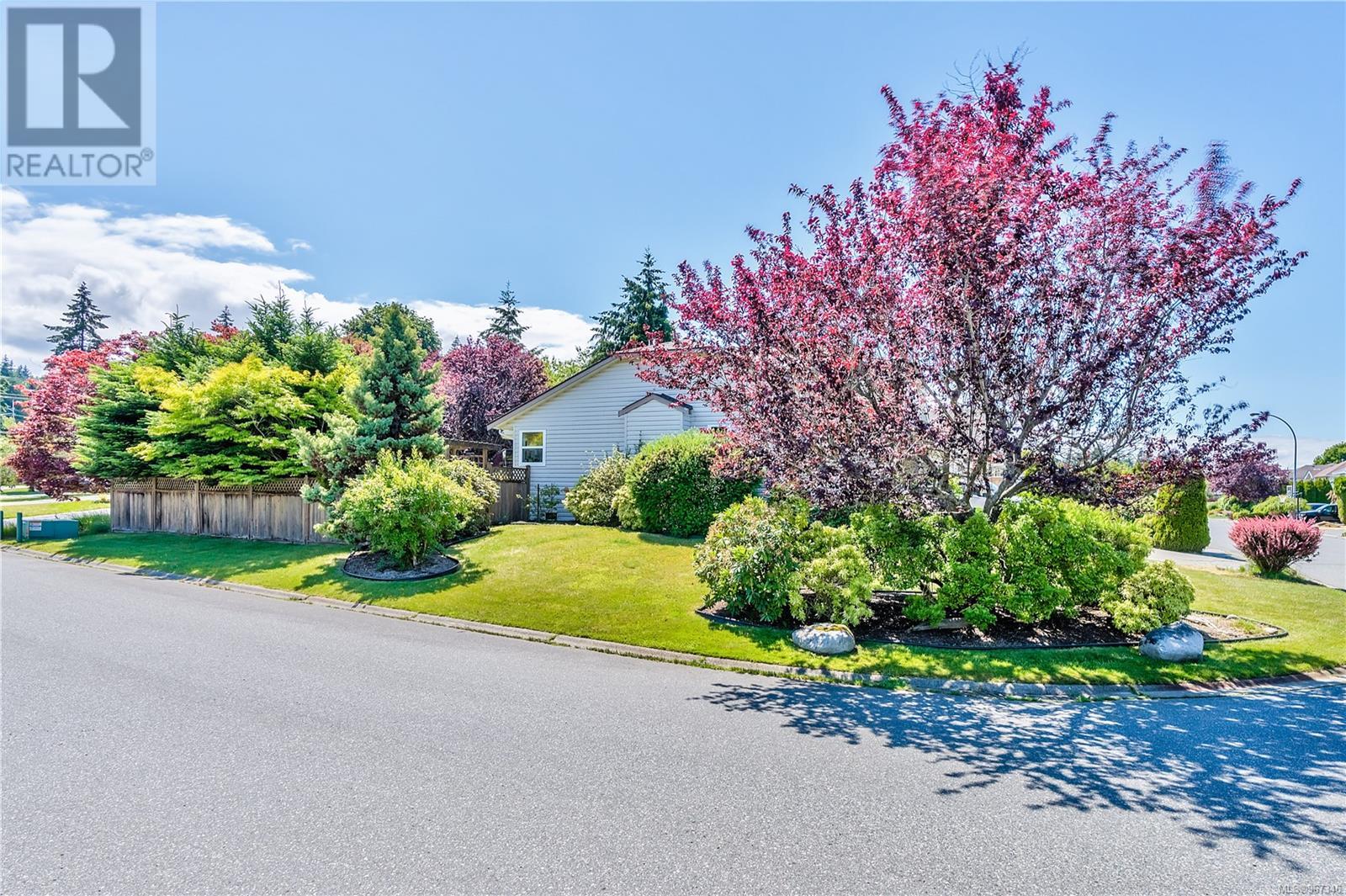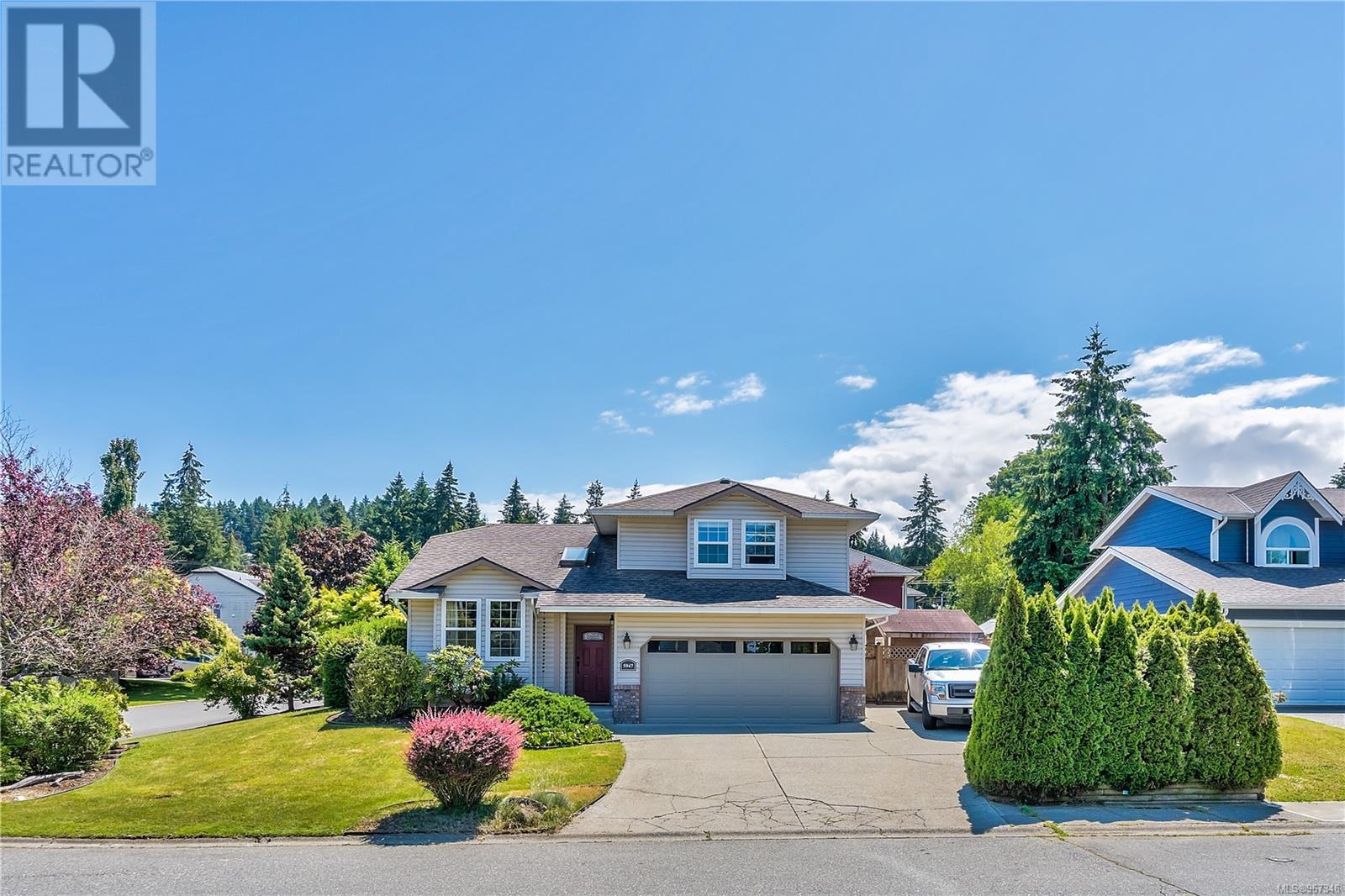5947 Newport Dr Nanaimo, British Columbia V9V 1J6
$799,900
It's all about location and this custom built 3 bed 3 bath home is well situated on a quiet, family friendly street in the desirable North Nanaimo area! The functional split level layout features a semi-open floor plan with a bright living room, kitchen with peninsula, breakfast nook and dining room and tons of light provided by skylights. Upstairs you will find the Primary bedroom with a 4 piece ensuite and walk-in closet, 2 additional bedrooms, a 4 piece main bathroom and large storage closet. On the lower level enjoy a spacious family room, laundry and 2 pc bath off the garage entrance. Other features include quality flooring throughout, a propane fireplace, lots of storage, double garage with power door opener, sheds, large driveway with plenty of space for an RV, & a fully fenced low maintenance backyard with a concrete patio that offers the perfect private oasis to entertain. Walking distance to elementary schools & Dover Bay Secondary School, public transportation, & 5 minutes away from Woodgrove Mall, VIRL public library, beaches, multiple parks, playgrounds and trails. (id:46314)
Property Details
| MLS® Number | 967346 |
| Property Type | Single Family |
| Neigbourhood | North Nanaimo |
| Features | Curb & Gutter, Southern Exposure, Corner Site, Other |
| Parking Space Total | 3 |
| Structure | Shed |
Building
| Bathroom Total | 3 |
| Bedrooms Total | 3 |
| Constructed Date | 1989 |
| Cooling Type | None |
| Fireplace Present | Yes |
| Fireplace Total | 1 |
| Heating Fuel | Electric |
| Heating Type | Baseboard Heaters |
| Size Interior | 1760 Sqft |
| Total Finished Area | 1760 Sqft |
| Type | House |
Land
| Acreage | No |
| Size Irregular | 4051 |
| Size Total | 4051 Sqft |
| Size Total Text | 4051 Sqft |
| Zoning Description | Res |
| Zoning Type | Residential |
Rooms
| Level | Type | Length | Width | Dimensions |
|---|---|---|---|---|
| Second Level | Ensuite | 4-Piece | ||
| Second Level | Storage | 6'11 x 4'1 | ||
| Second Level | Bedroom | 9'4 x 8'8 | ||
| Second Level | Bedroom | 9'4 x 8'7 | ||
| Second Level | Bathroom | 4-Piece | ||
| Second Level | Primary Bedroom | 15'3 x 12'2 | ||
| Lower Level | Entrance | 5 ft | 5 ft x Measurements not available | |
| Lower Level | Family Room | 13'8 x 12'10 | ||
| Lower Level | Laundry Room | 11'10 x 5'8 | ||
| Lower Level | Bathroom | 2-Piece | ||
| Main Level | Living Room | 11'7 x 11'6 | ||
| Main Level | Dining Room | 14'3 x 12'5 | ||
| Main Level | Kitchen | 12'3 x 10'7 | ||
| Main Level | Dining Nook | 8'5 x 7'5 |
https://www.realtor.ca/real-estate/27100464/5947-newport-dr-nanaimo-north-nanaimo



































