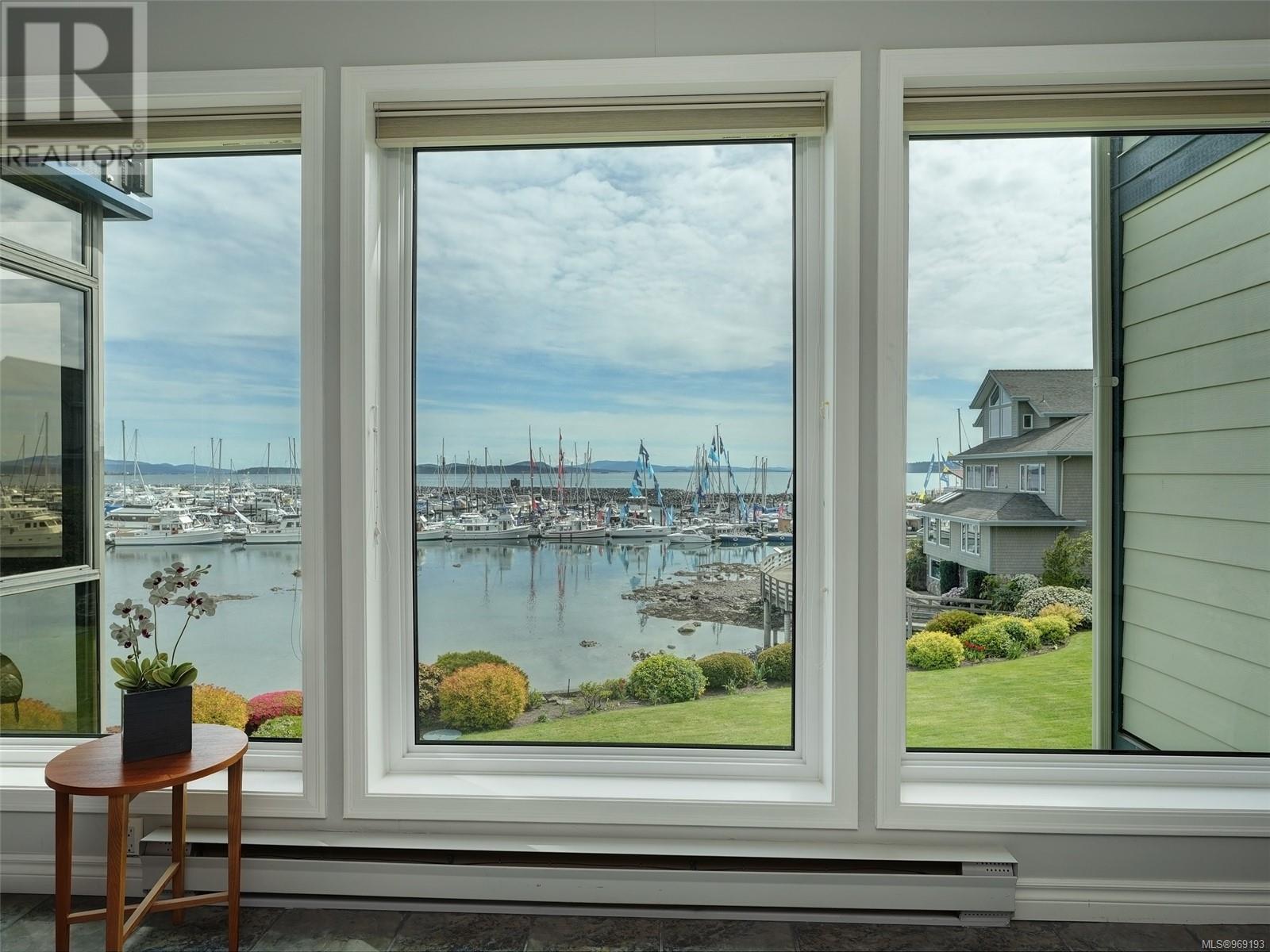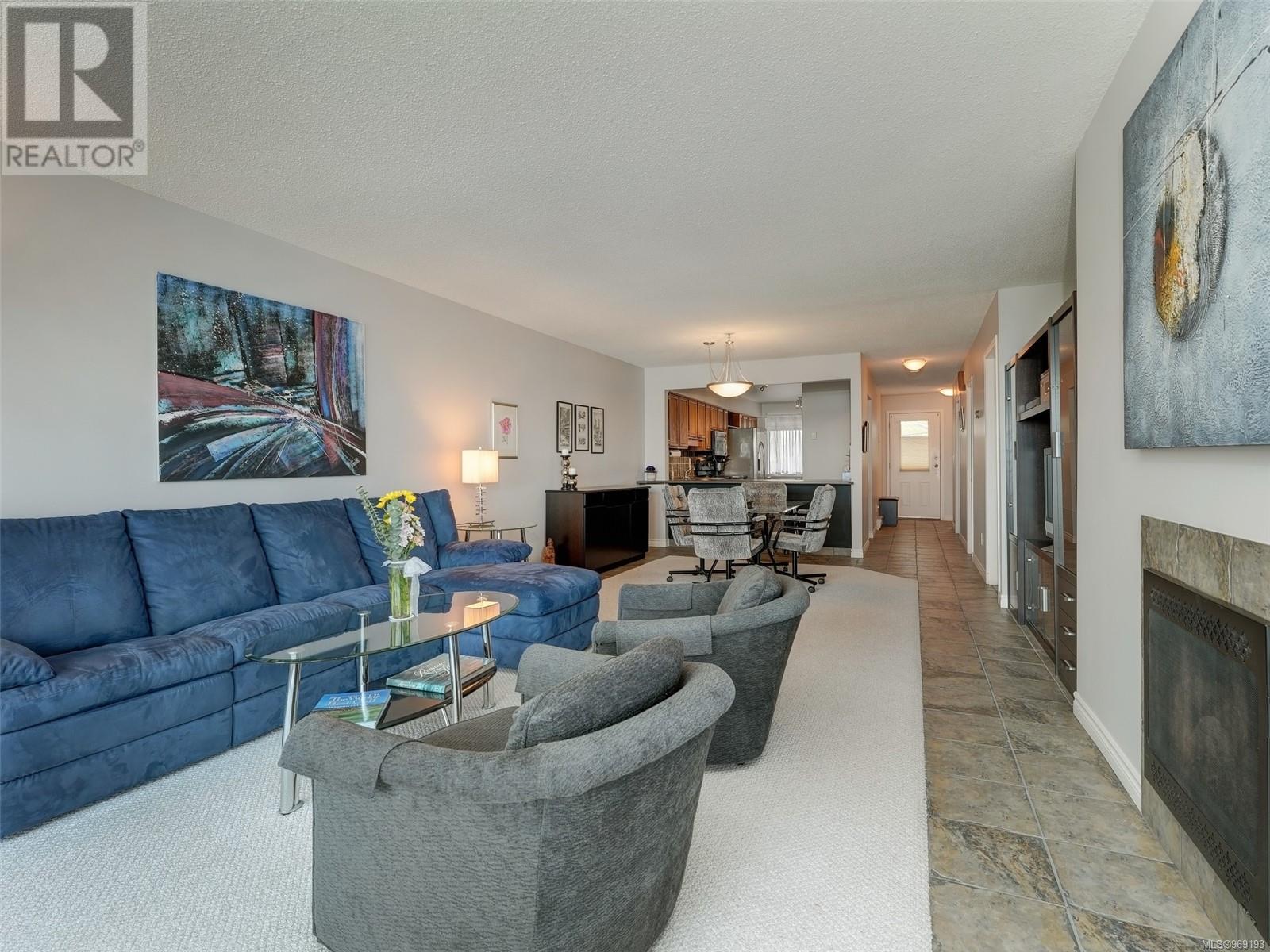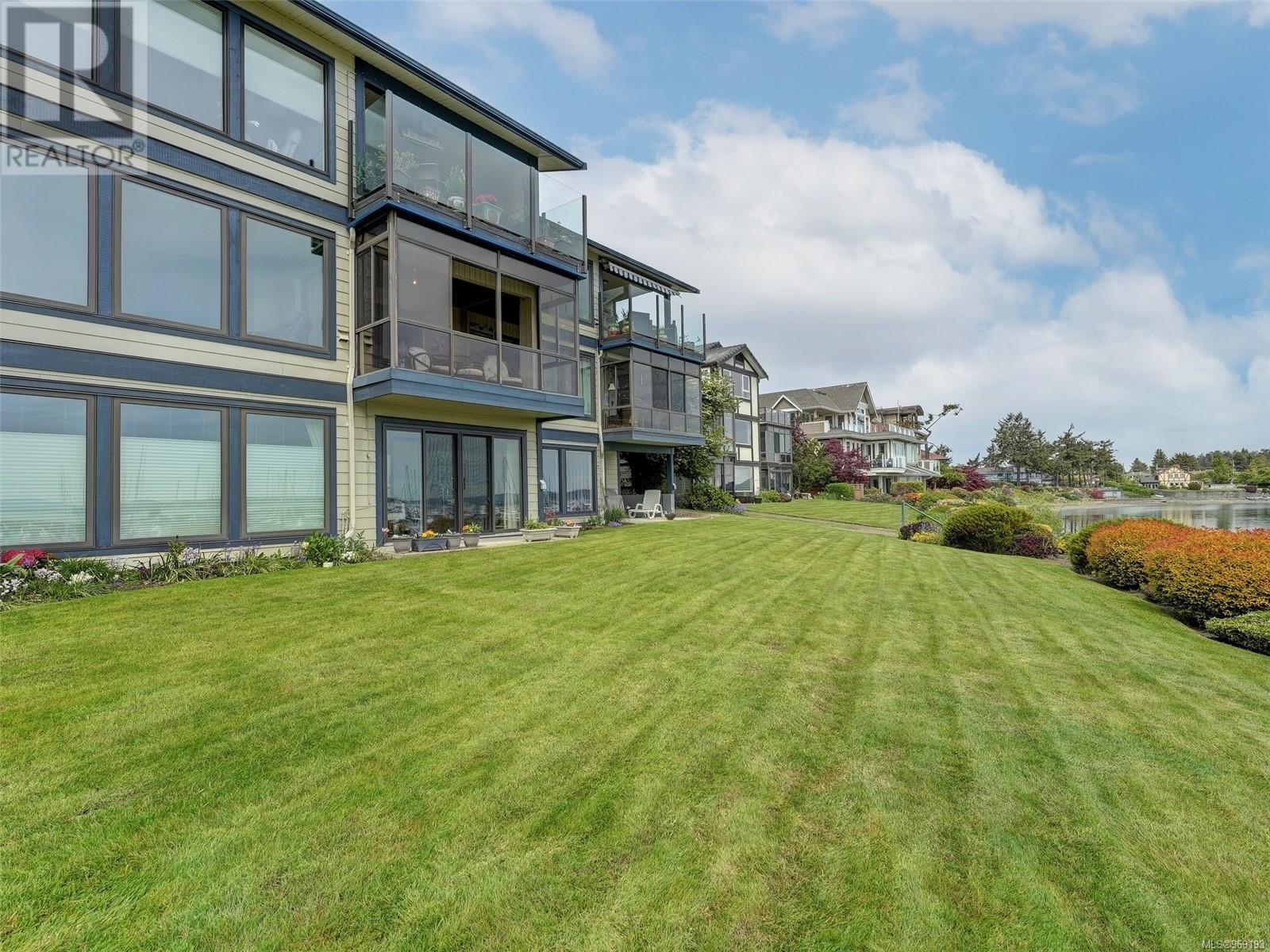6 9901 Third St Sidney, British Columbia V8L 3B1
$1,100,000Maintenance,
$427 Monthly
Maintenance,
$427 MonthlyWELCOME TO YOUR NEW HOME WITH THE MILLION DOLLAR VIEW. This private entrance, ocean front 2-bedroom, 2-bathroom townhome boasts a prime location right on the Sidney waterfront. The spacious floor plan offers breathtaking views of Mt. Baker and the Port Sidney Marina, thanks to floor-to-ceiling windows and a fully enclosed glass sunroom. This highly desirable complex is just 2 blocks from Downtown Sidney and steps away from the harbour walkway. The primary bedroom has a walk-in closet plus wall to wall mirrored closet and a full ensuite with great separation to the second bedroom and 3-piece main bathroom. Inside the unit, there's ample storage space, open concept dining / living room. Comes with 2 parking spots, one in a shared double garage with your own storage room and a second spot in the parking lot. There are also visitors parking on site. Shops, Theatre and Cafes only 2 blocks away, you will love the lifestyle this home offers. Priced below Assessment. Bring your ideas and make this your waterfront paradise. (id:46314)
Property Details
| MLS® Number | 969193 |
| Property Type | Single Family |
| Neigbourhood | Sidney North-East |
| Community Name | Ocean Villa |
| Community Features | Pets Allowed With Restrictions, Age Restrictions |
| Features | Other, Marine Oriented |
| Parking Space Total | 2 |
| Plan | Vis837 |
| View Type | Ocean View |
| Water Front Type | Waterfront On Ocean |
Building
| Bathroom Total | 2 |
| Bedrooms Total | 2 |
| Architectural Style | Westcoast |
| Constructed Date | 1980 |
| Cooling Type | None |
| Fireplace Present | Yes |
| Fireplace Total | 1 |
| Heating Fuel | Electric |
| Heating Type | Baseboard Heaters |
| Size Interior | 1920 Sqft |
| Total Finished Area | 1608 Sqft |
| Type | Row / Townhouse |
Land
| Access Type | Road Access |
| Acreage | No |
| Size Irregular | 1608 |
| Size Total | 1608 Sqft |
| Size Total Text | 1608 Sqft |
| Zoning Type | Multi-family |
Rooms
| Level | Type | Length | Width | Dimensions |
|---|---|---|---|---|
| Main Level | Storage | 10 ft | 5 ft | 10 ft x 5 ft |
| Main Level | Porch | 10 ft | 5 ft | 10 ft x 5 ft |
| Main Level | Storage | 10 ft | 6 ft | 10 ft x 6 ft |
| Main Level | Bathroom | 3-Piece | ||
| Main Level | Bedroom | 13 ft | 11 ft | 13 ft x 11 ft |
| Main Level | Sunroom | 12 ft | 12 ft | 12 ft x 12 ft |
| Main Level | Ensuite | 4-Piece | ||
| Main Level | Primary Bedroom | 16 ft | 9 ft | 16 ft x 9 ft |
| Main Level | Living Room | 20 ft | 15 ft | 20 ft x 15 ft |
| Main Level | Kitchen | 19 ft | 9 ft | 19 ft x 9 ft |
| Main Level | Dining Room | 13 ft | 11 ft | 13 ft x 11 ft |
| Main Level | Entrance | 8 ft | 5 ft | 8 ft x 5 ft |
https://www.realtor.ca/real-estate/27119769/6-9901-third-st-sidney-sidney-north-east












































