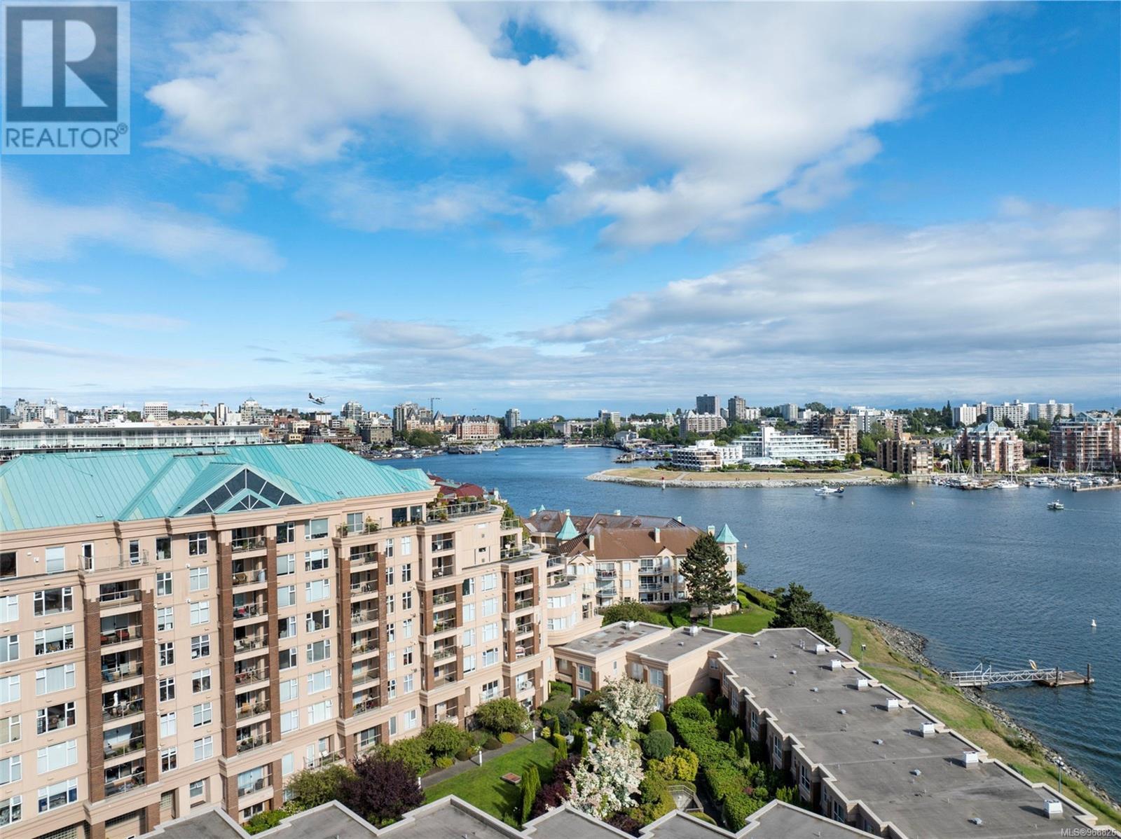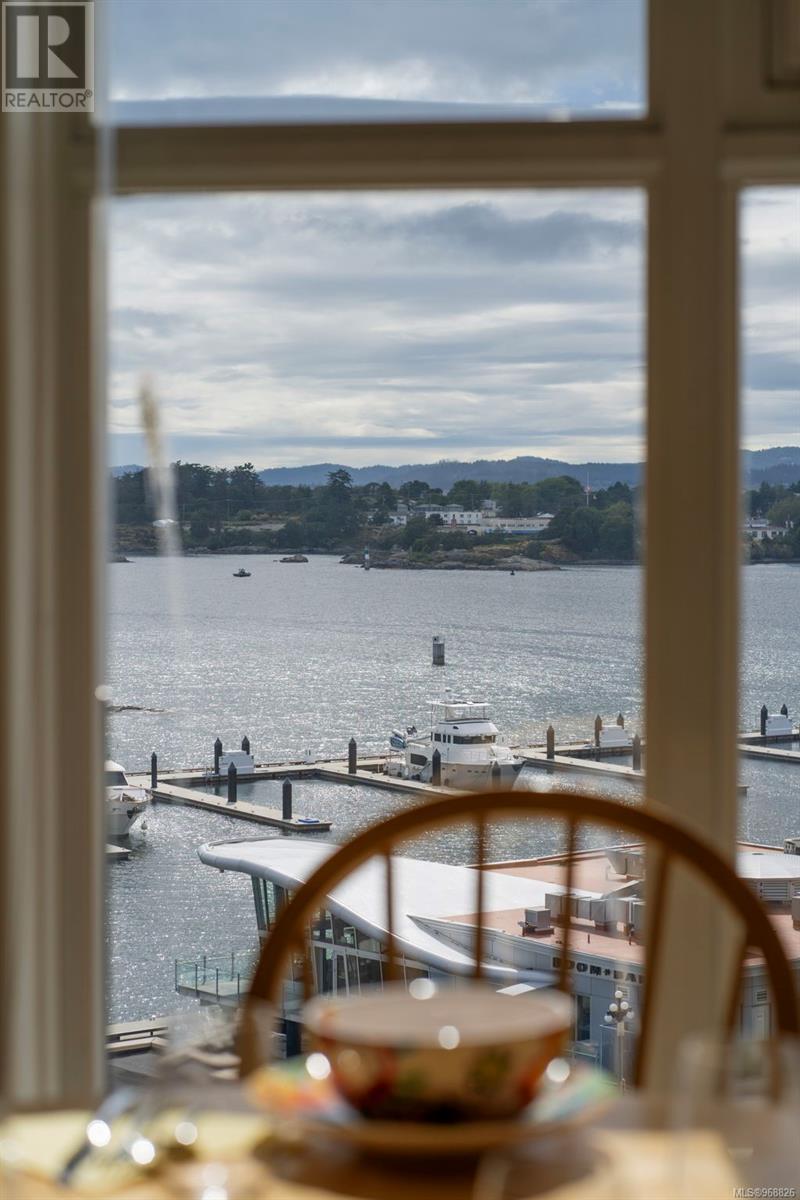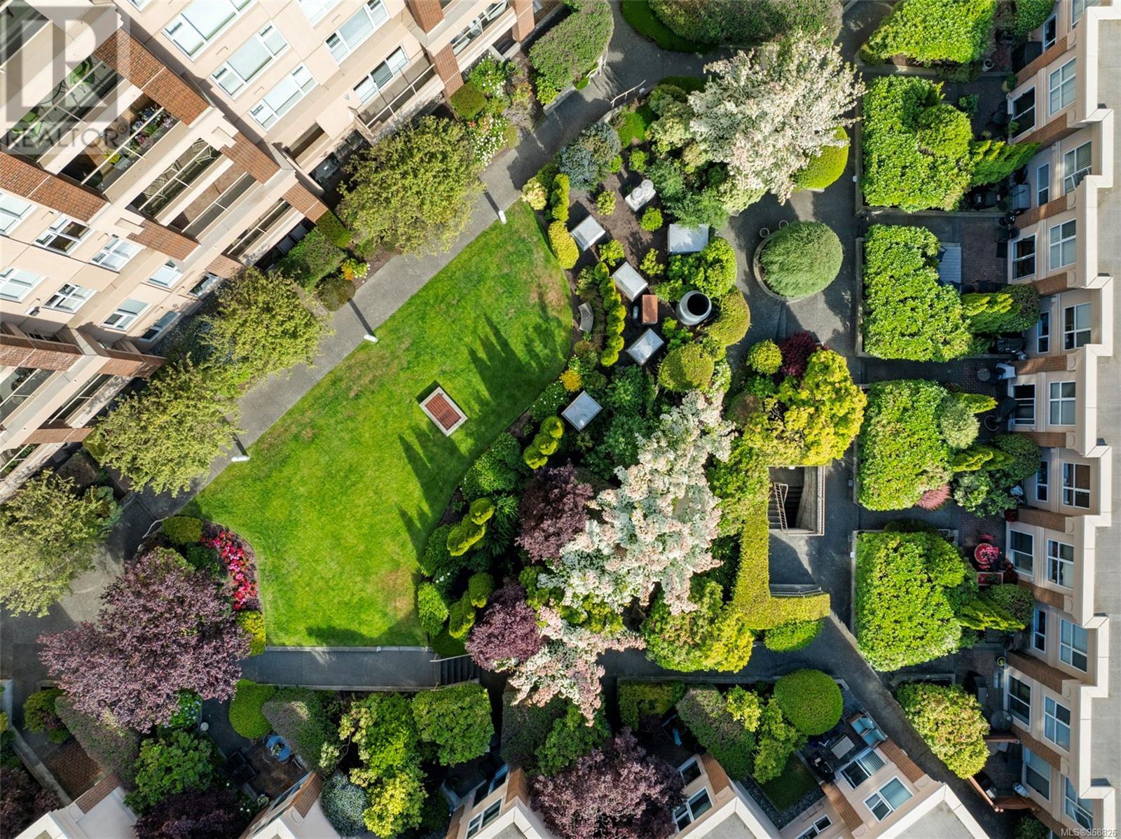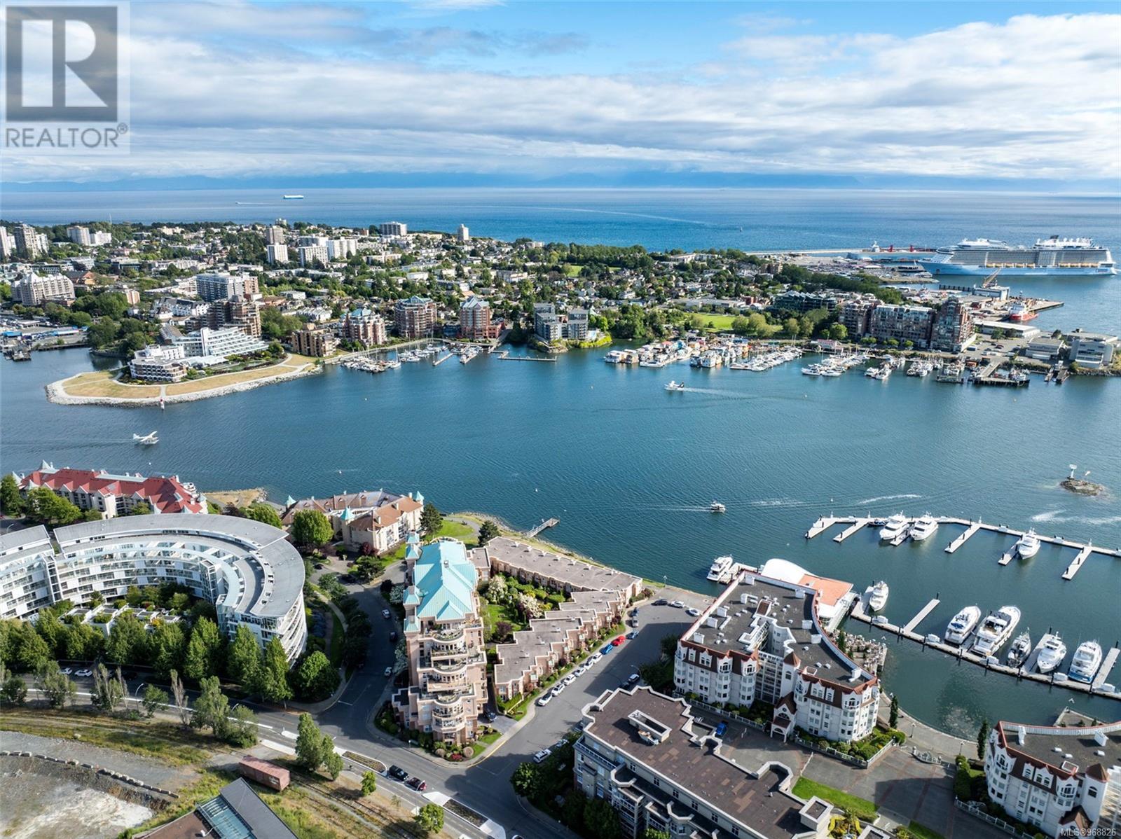606 75 Songhees Rd Victoria, British Columbia V9A 7M5
$1,050,000Maintenance,
$738.07 Monthly
Maintenance,
$738.07 MonthlyCommanding SOUTHWEST ocean and mountain views await at your premier executive condo in Mariners Landing. Watch all of the action of Victoria's bustling harbor from the comfort of your living, bedroom, balcony, or eat-in kitchen! This home has been immaculately maintained and offers an exceptional floor plan with enough space to entertain and plenty of room for privacy. The primary bedroom offers stunning views and access to the balcony as well as multiple closets and a palatial ensuite bathroom equipped with a soaker tub and walk-in shower. Mariners Landing has a well-managed proactive strata with a strong financial history. Steel and concrete construction. Several updates have been tastefully done over the years and the strata is amenable to renovations. Steps from the Songhees walkway, Boom and Batten, International Yacht Terminal, and a short stroll from downtown Victoria. Residents enjoy access to private gardens, a substantial wood shop, a library, and secure underground parking. Seaside living at its finest! (id:46314)
Property Details
| MLS® Number | 968826 |
| Property Type | Single Family |
| Neigbourhood | Songhees |
| Community Name | Mariners Landing |
| Community Features | Pets Allowed With Restrictions, Family Oriented |
| Features | Central Location, Southern Exposure, Irregular Lot Size, Other, Marine Oriented |
| Parking Space Total | 1 |
| Plan | Vis3900 |
| View Type | City View, Mountain View, Ocean View |
| Water Front Type | Waterfront On Ocean |
Building
| Bathroom Total | 2 |
| Bedrooms Total | 2 |
| Constructed Date | 1996 |
| Cooling Type | None |
| Fire Protection | Fire Alarm System |
| Fireplace Present | Yes |
| Fireplace Total | 1 |
| Heating Fuel | Electric, Natural Gas |
| Heating Type | Baseboard Heaters |
| Size Interior | 1555 Sqft |
| Total Finished Area | 1435 Sqft |
| Type | Apartment |
Parking
| Underground |
Land
| Acreage | No |
| Size Irregular | 1423 |
| Size Total | 1423 Sqft |
| Size Total Text | 1423 Sqft |
| Zoning Type | Multi-family |
Rooms
| Level | Type | Length | Width | Dimensions |
|---|---|---|---|---|
| Main Level | Primary Bedroom | 10'10 x 15'2 | ||
| Main Level | Balcony | 12'3 x 8'1 | ||
| Main Level | Dining Room | 8'2 x 8'1 | ||
| Main Level | Living Room | 12'10 x 19'4 | ||
| Main Level | Kitchen | 8'2 x 11'6 | ||
| Main Level | Family Room | 14'5 x 11'6 | ||
| Main Level | Office | 10'10 x 11'1 | ||
| Main Level | Entrance | 9'10 x 8'1 | ||
| Main Level | Bedroom | 10'11 x 10'2 | ||
| Main Level | Ensuite | 5-Piece | ||
| Main Level | Bathroom | 4-Piece | ||
| Main Level | Laundry Room | 9 ft | 9 ft x Measurements not available |
https://www.realtor.ca/real-estate/27117050/606-75-songhees-rd-victoria-songhees






















































