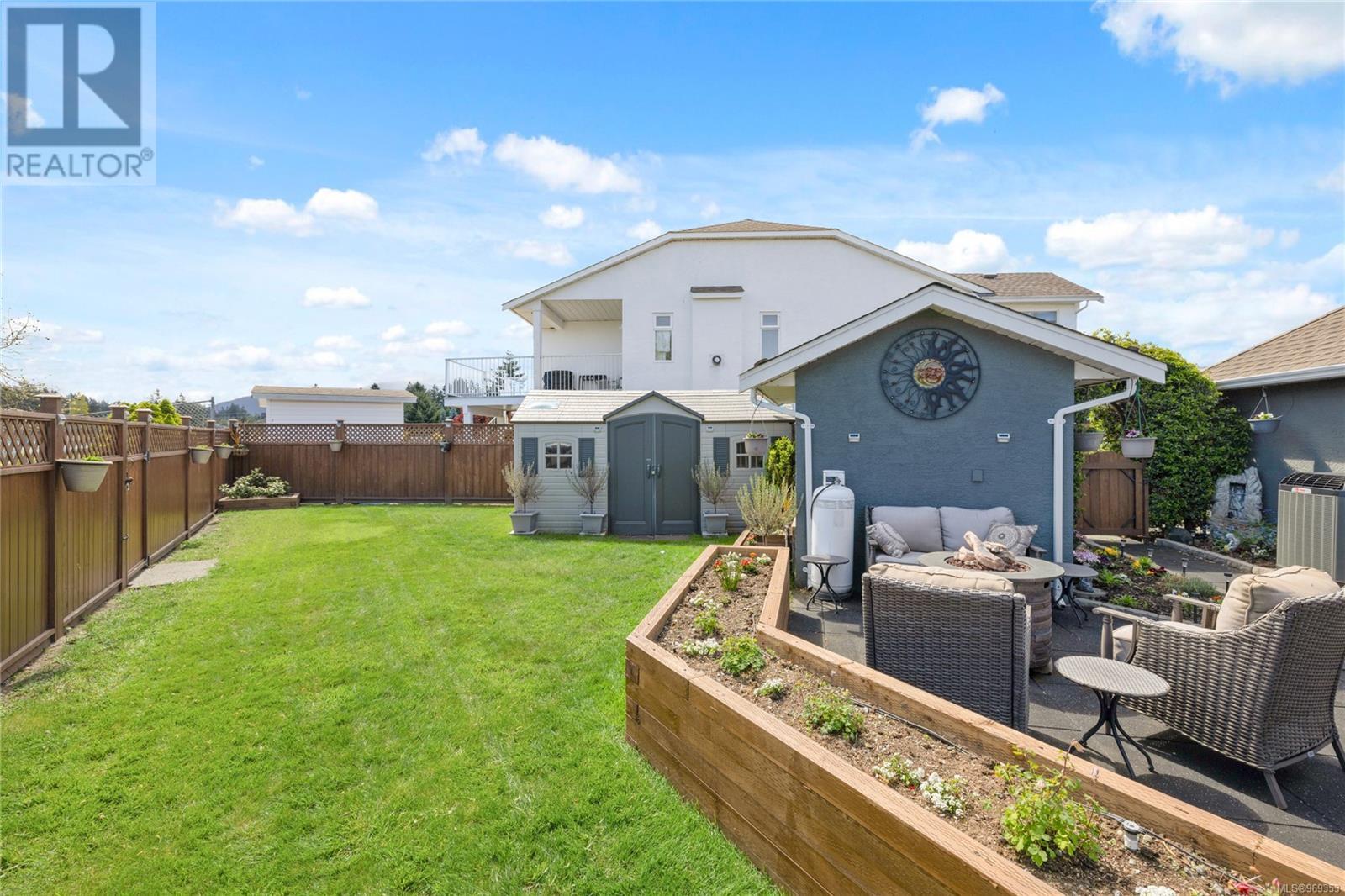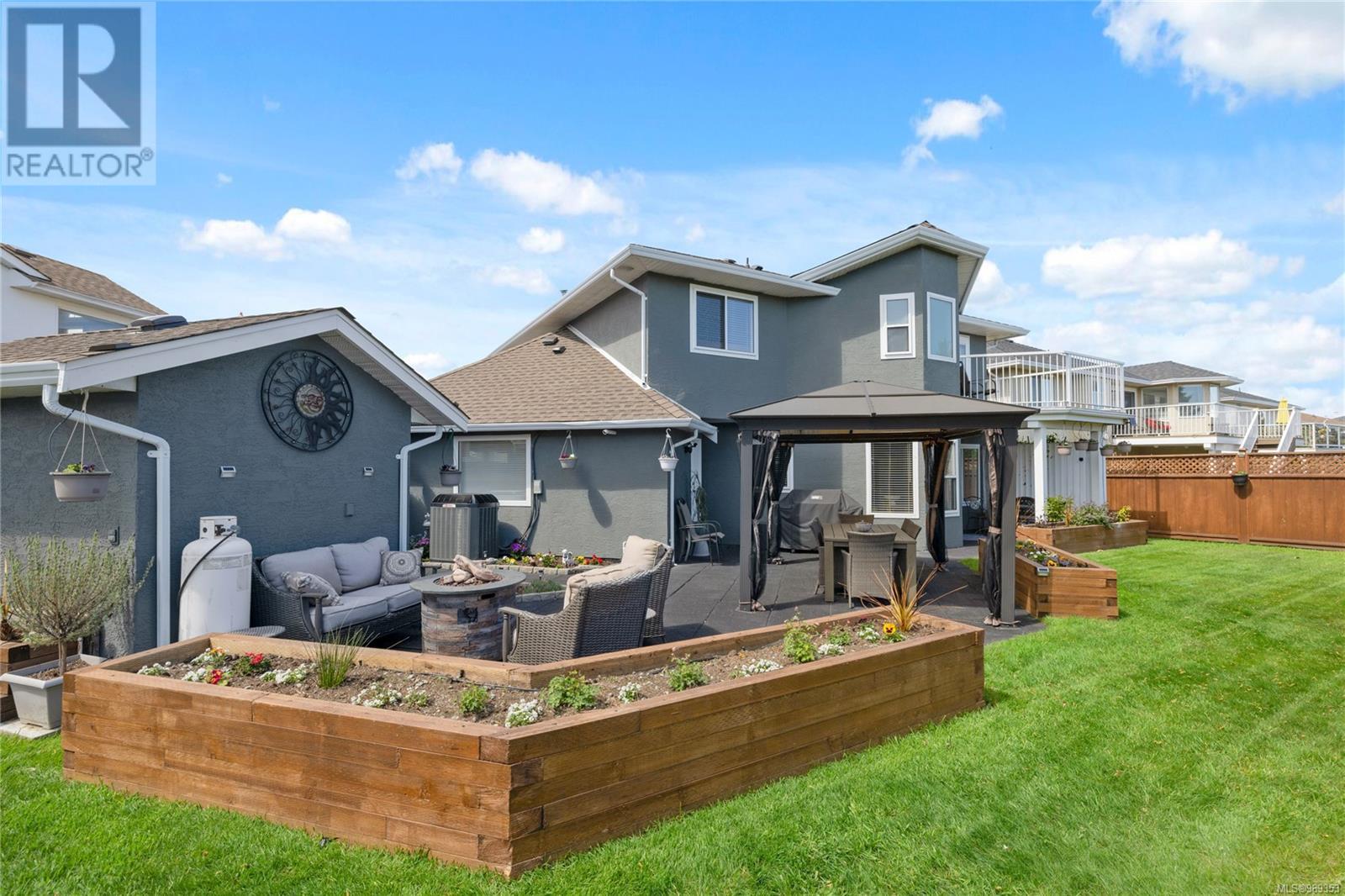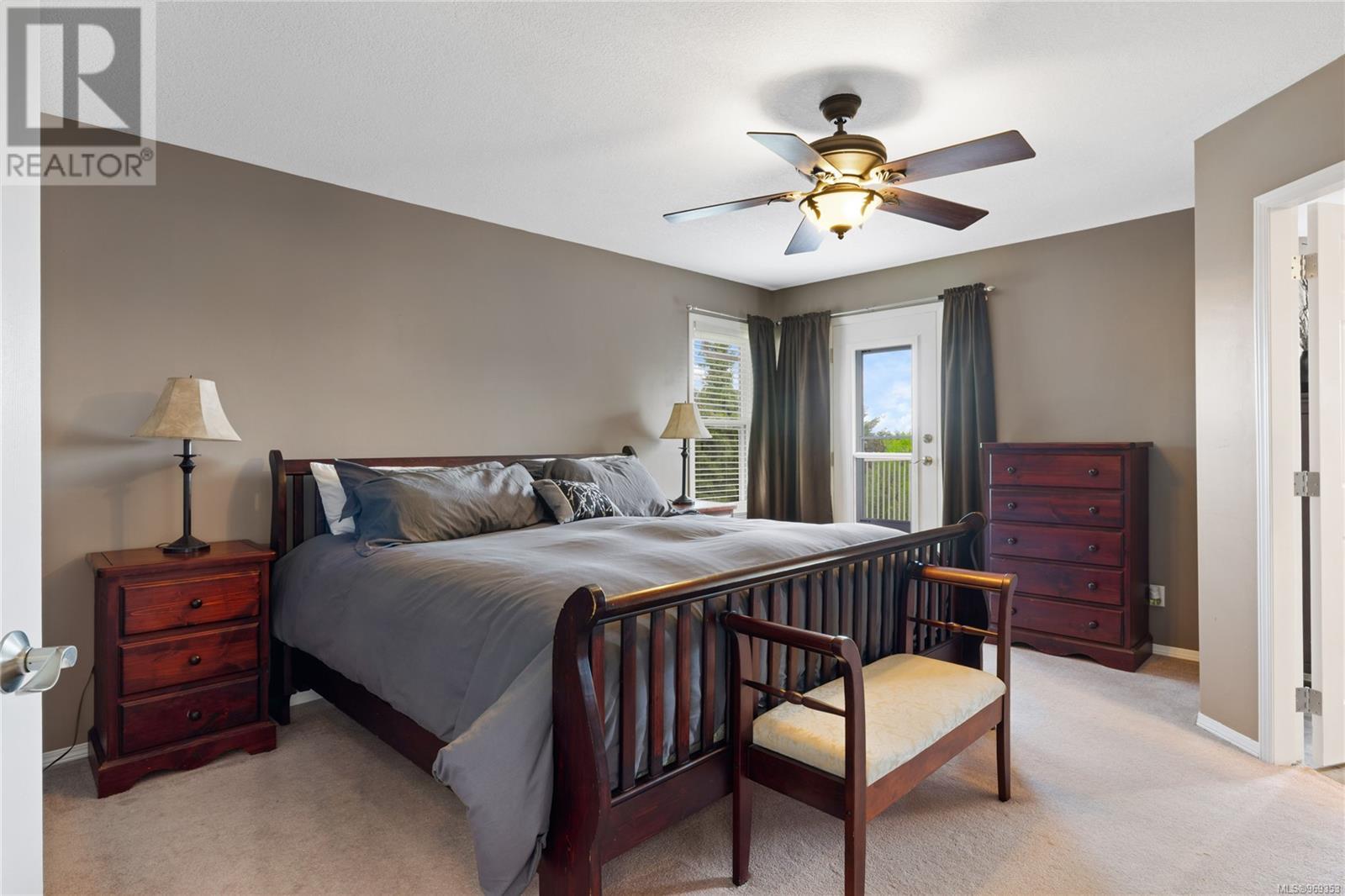6150 Mystic Way Nanaimo, British Columbia V9V 1M7
$999,900
This inviting two-story residence is located on a desirable cul-de-sac in North Nanaimo. This well-maintained home offers main level living and four bedrooms upstairs. Inside, you'll find wood flooring throughout the main level, complementing the spacious living and dining areas. The kitchen features stainless appliances, island, and an adjacent family room and eating nook. A den, two piece bathroom and laundry complete the main level. The primary bedroom boasts a walk-in closet, a luxurious four-piece ensuite with a clawfoot tub, and ocean view deck. A main five-piece bathroom with dual vanity is also upstairs. Step outside to the private fully fenced backyard oasis, backing onto McGirr Athletics Fields, featuring extensive patios and raised garden beds. Additional features include a heat pump, two gas fireplaces, irrigation system, double garage, and two sheds (one wired). See feature sheet for further details. All data and measurements are approx and must be verified if fundamental. (id:46314)
Property Details
| MLS® Number | 969353 |
| Property Type | Single Family |
| Neigbourhood | North Nanaimo |
| Features | Cul-de-sac, Other |
| Parking Space Total | 3 |
| Structure | Shed, Workshop |
| View Type | Ocean View |
Building
| Bathroom Total | 3 |
| Bedrooms Total | 4 |
| Constructed Date | 1992 |
| Cooling Type | Air Conditioned |
| Fireplace Present | Yes |
| Fireplace Total | 2 |
| Heating Fuel | Natural Gas |
| Heating Type | Forced Air, Heat Pump |
| Size Interior | 2312 Sqft |
| Total Finished Area | 2312 Sqft |
| Type | House |
Land
| Acreage | No |
| Size Irregular | 6460 |
| Size Total | 6460 Sqft |
| Size Total Text | 6460 Sqft |
| Zoning Description | R5 |
| Zoning Type | Residential |
Rooms
| Level | Type | Length | Width | Dimensions |
|---|---|---|---|---|
| Second Level | Bathroom | 5-Piece | ||
| Second Level | Bedroom | 11 ft | Measurements not available x 11 ft | |
| Second Level | Bedroom | 9'8 x 12'3 | ||
| Second Level | Bedroom | 9'9 x 12'4 | ||
| Second Level | Ensuite | 4-Piece | ||
| Second Level | Primary Bedroom | 13'10 x 15'10 | ||
| Main Level | Laundry Room | 9'7 x 6'6 | ||
| Main Level | Entrance | 7'8 x 16'3 | ||
| Main Level | Den | 9'7 x 8'9 | ||
| Main Level | Bathroom | 2-Piece | ||
| Main Level | Family Room | 9 ft | 9 ft x Measurements not available | |
| Main Level | Kitchen | 16 ft | Measurements not available x 16 ft | |
| Main Level | Dining Room | 10'7 x 11'8 | ||
| Main Level | Living Room | 12'7 x 15'9 |
https://www.realtor.ca/real-estate/27120085/6150-mystic-way-nanaimo-north-nanaimo





















































