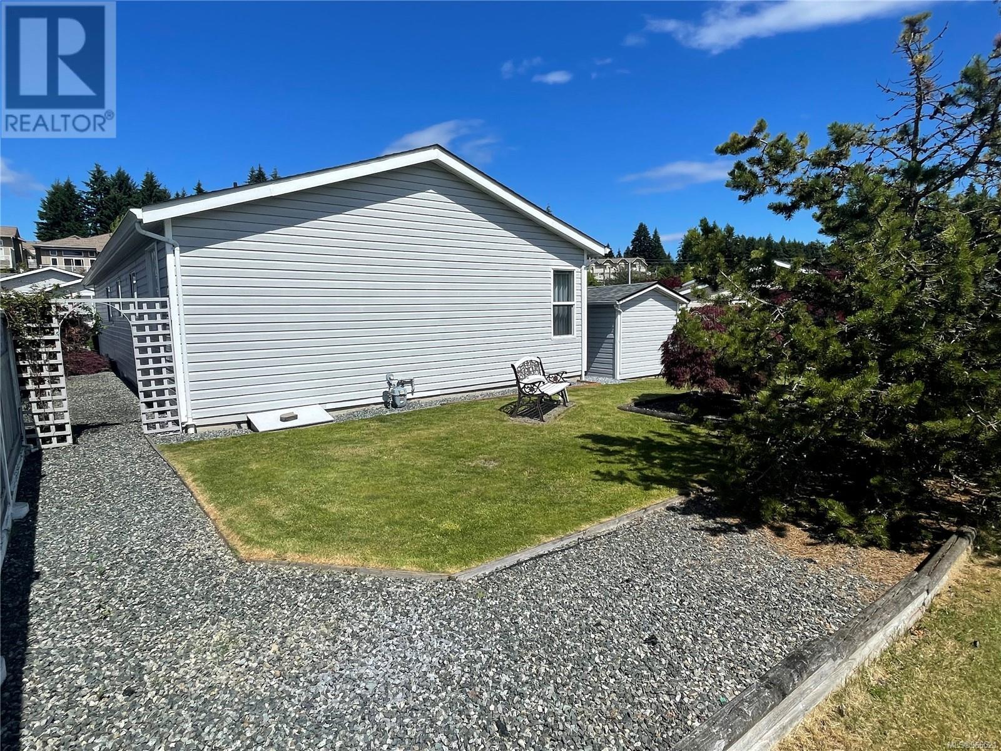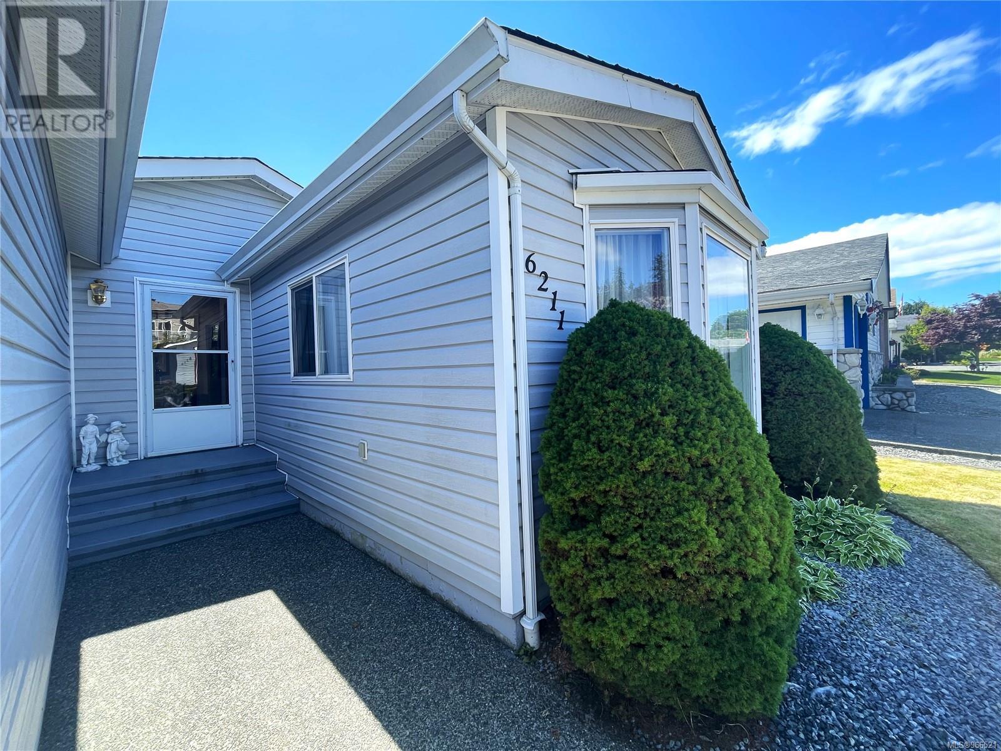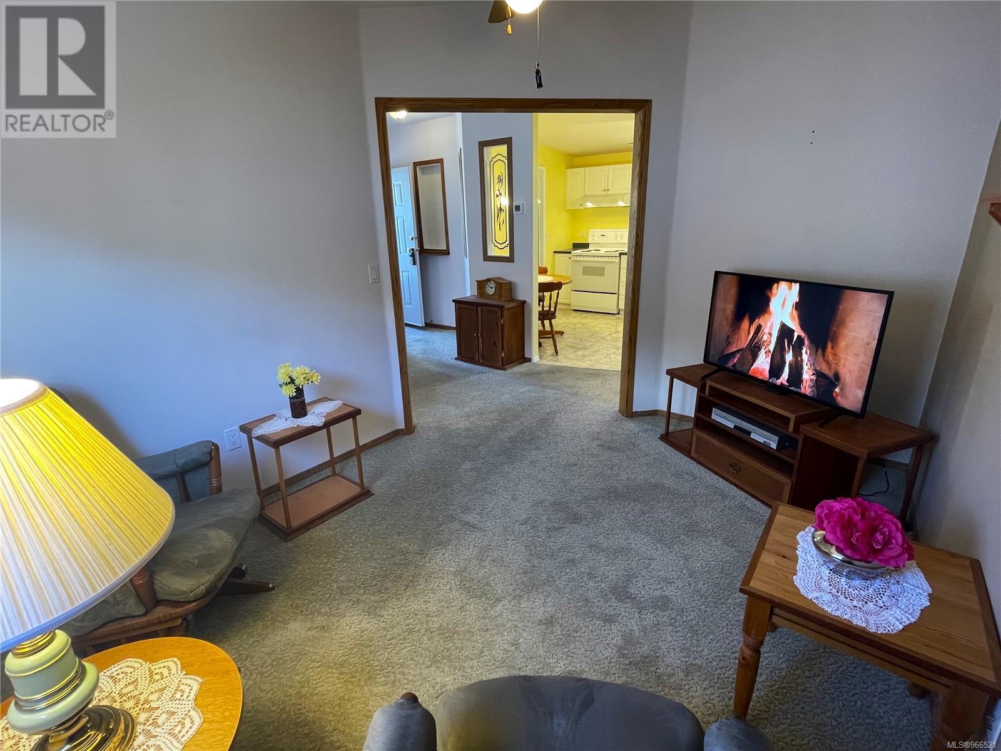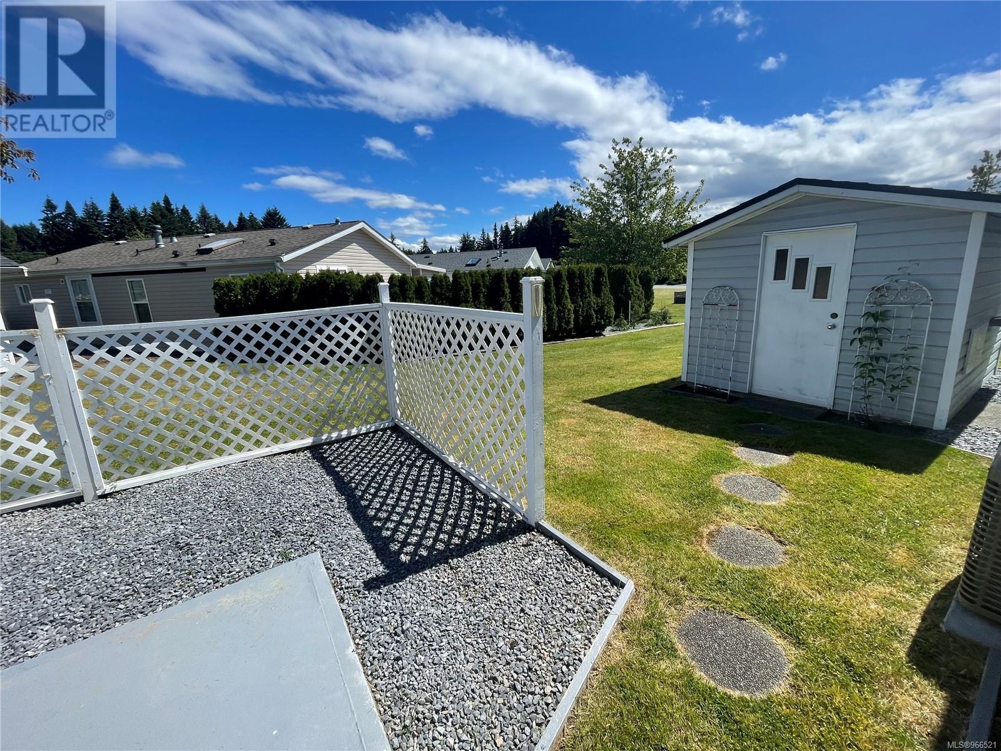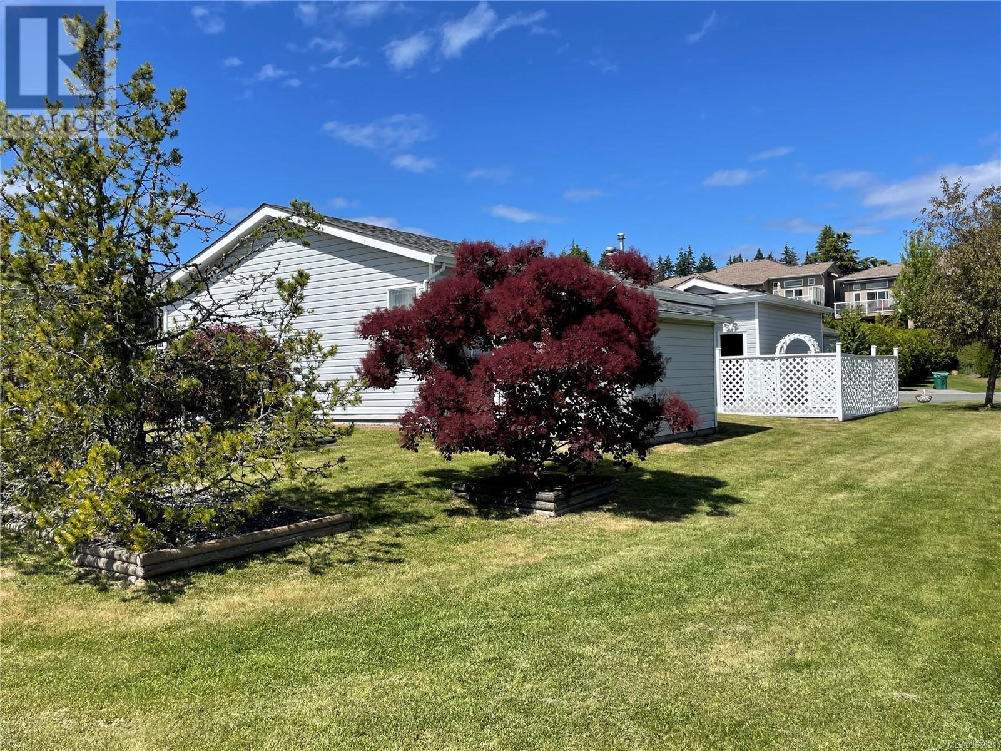6211 Farber Way Nanaimo, British Columbia V9T 6J2
$419,500Maintenance,
$481 Monthly
Maintenance,
$481 MonthlyWell priced and move in ready in one of Nanaimo's most desirable 55 plus manufactured home community's where pets are welcome. On a full foundation with 2 bdrms PLUS a den & 2 full bathrooms. A terrific floor plan (nicely open in the main living spaces.) that really works with eat in kitchen plus dining area. Primary bedroom will accommodate a king sized bed & leads to a huge ensuite with soaker tub & additional closet spaces. Vaulted ceilings thru main areas plus skylight in main bathroom. Stacking laundry (adjacent to kitchen) leads to enclosed garage with workbench & extra storage. Gas F/A air heat plus newer YORK brand Air Conditioner keeps things comfortable when the mercury rises. Newer roof and hot water tank. Well tended yard is easy to maintain & offers a private patio, sprinkler system & garden shed to keep outdoor tools tucked away. Just 2 blocks from transportation plus easy access to all the nearby shopping of Woodgrove & Rutherford malls & points in between including nearby Superstore. Perfect retirement living ? I think so .... (id:46314)
Open House
This property has open houses!
10:00 am
Ends at:12:00 pm
Hosted by Hailey Brontide
Property Details
| MLS® Number | 966521 |
| Property Type | Single Family |
| Neigbourhood | Pleasant Valley |
| Community Features | Pets Allowed With Restrictions, Age Restrictions |
| Features | Other |
| Parking Space Total | 2 |
| Structure | Shed |
| View Type | Mountain View |
Building
| Bathroom Total | 2 |
| Bedrooms Total | 2 |
| Appliances | Refrigerator, Stove, Washer, Dryer |
| Architectural Style | Contemporary |
| Constructed Date | 1997 |
| Cooling Type | Air Conditioned |
| Heating Type | Forced Air |
| Size Interior | 1267 Sqft |
| Total Finished Area | 1267 Sqft |
| Type | Manufactured Home |
Land
| Access Type | Road Access |
| Acreage | No |
| Zoning Type | Residential |
Rooms
| Level | Type | Length | Width | Dimensions |
|---|---|---|---|---|
| Main Level | Ensuite | 3-Piece | ||
| Main Level | Bathroom | 4-Piece | ||
| Main Level | Laundry Room | 5'10 x 5'1 | ||
| Main Level | Primary Bedroom | 12'5 x 12'2 | ||
| Main Level | Bedroom | 9'10 x 9'9 | ||
| Main Level | Den | 12'2 x 9'5 | ||
| Main Level | Kitchen | 13'0 x 10'7 | ||
| Main Level | Dining Room | 10'5 x 9'9 | ||
| Main Level | Living Room | 17'3 x 11'5 | ||
| Other | Workshop | 10'0 x 8'0 |
https://www.realtor.ca/real-estate/27097573/6211-farber-way-nanaimo-pleasant-valley









