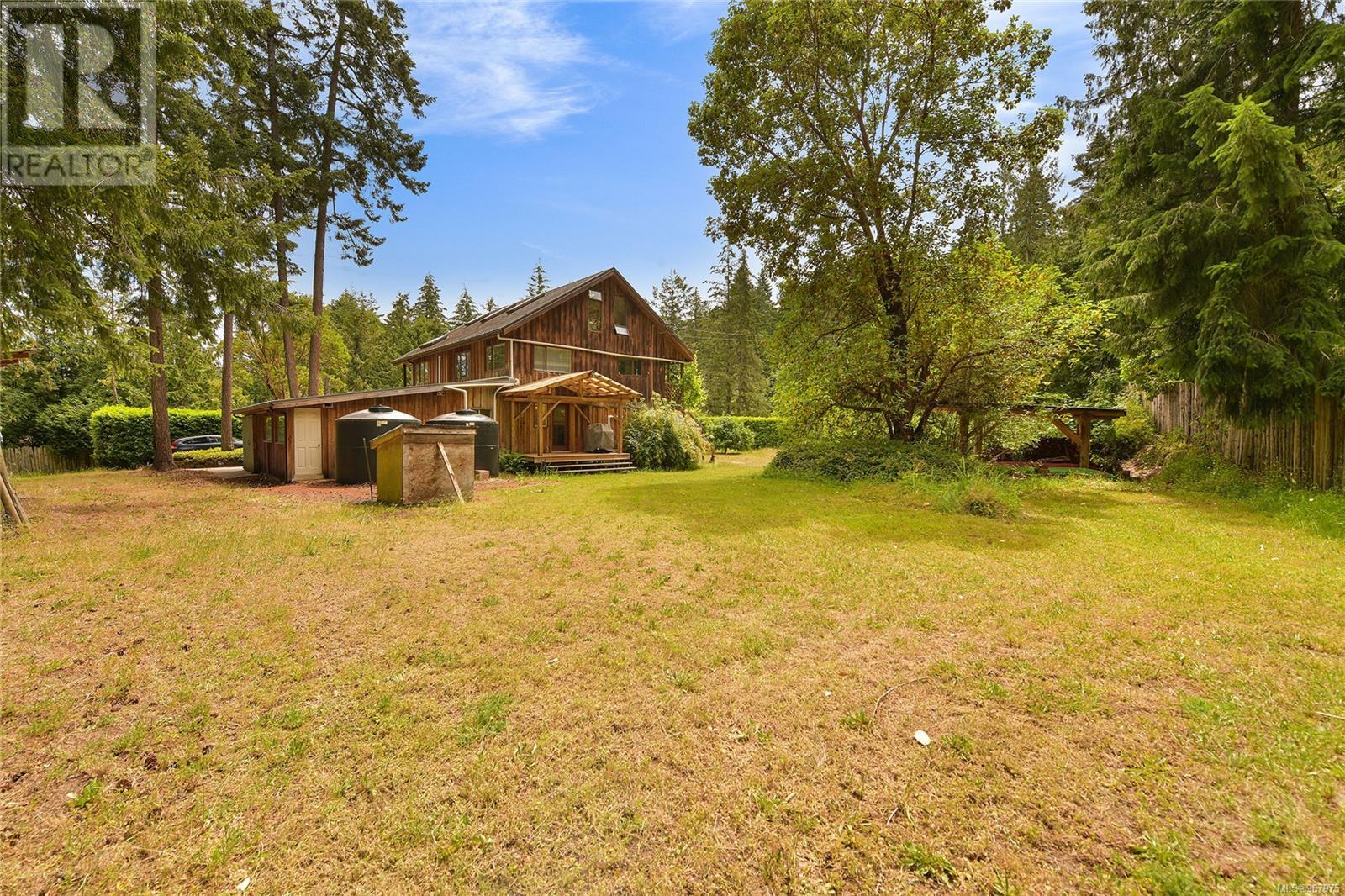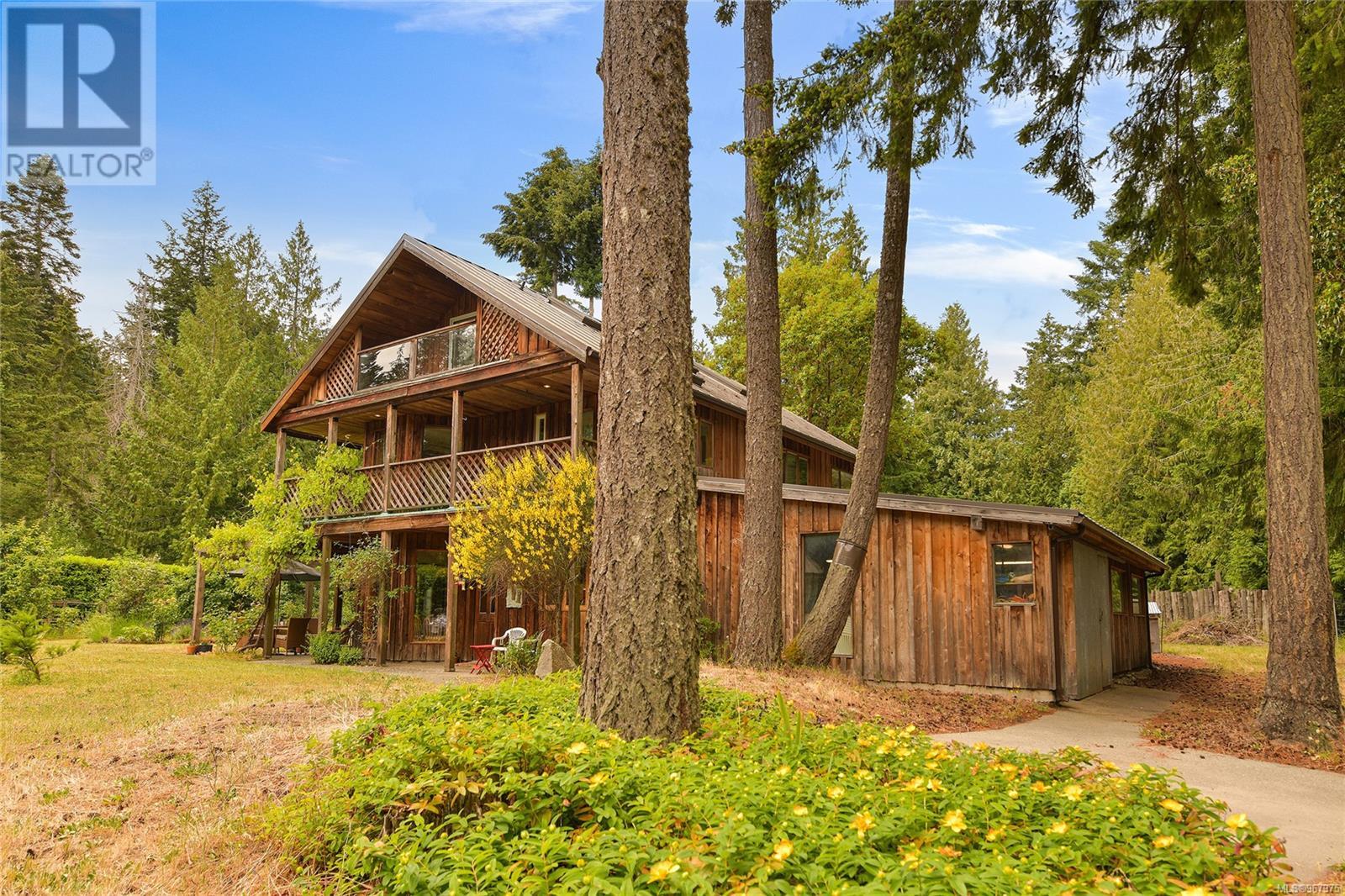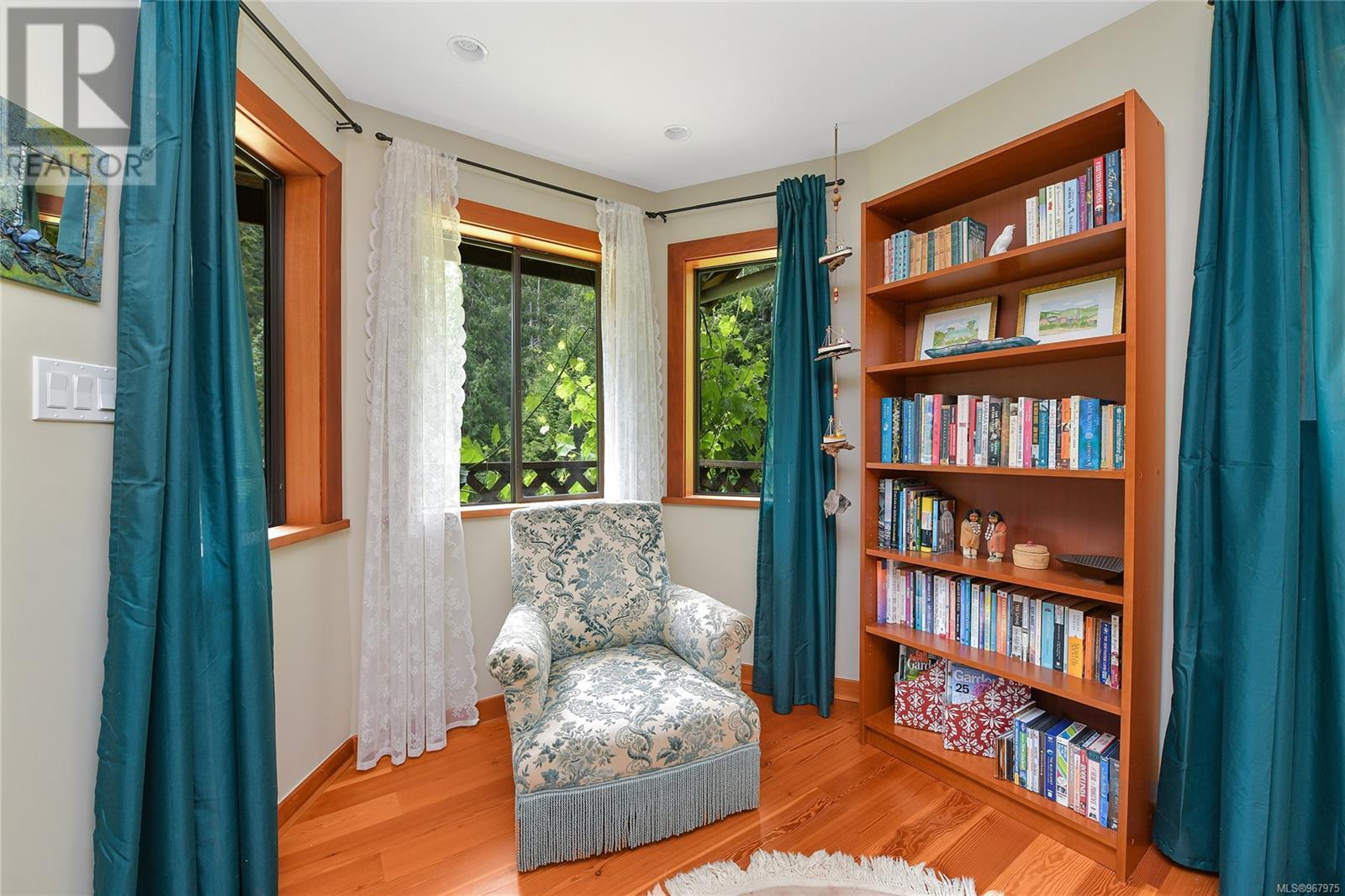625 Fernhill Rd Mayne Island, British Columbia V0N 2J1
$899,000
Welcome to this extraordinary listing for the ultimate privacy oasis! This .92-acre property boasts a southfacing sunny & warm environment, has an abundant of veg gardens, fruit trees, & flowers a gardener's dream. The flat, usable land features it's own well & septic system along with a studio that includes a 2-piece bthrm & a romantic outdoor shower. The crown jewel of this property is the 2631 sq ft move-in-ready grandeur house featuring 3 bdrms, 4 bthrms with heated floors, an office/den, & a farm kitchen style with a propane stove. Additional highlights include a bonus top floor room that can serve as a gym, craft room, or guest room, wood & cork floors throughout, a south-side solarium. Stay comfortable year round with amenities like a heat pump & a wood-burning stove. The property also includes a 755 sq ft garage/workshop. Don't miss out on this dream property offering the perfect blend of tranquility and functionality! Come Feel the Magic! (id:46314)
Property Details
| MLS® Number | 967975 |
| Property Type | Single Family |
| Neigbourhood | Mayne Island |
| Parking Space Total | 4 |
| Plan | Vip15263 |
Building
| Bathroom Total | 4 |
| Bedrooms Total | 3 |
| Constructed Date | 1983 |
| Cooling Type | None |
| Fireplace Present | Yes |
| Fireplace Total | 1 |
| Heating Fuel | Electric, Wood |
| Heating Type | Baseboard Heaters, Heat Pump |
| Size Interior | 3386 Sqft |
| Total Finished Area | 2631 Sqft |
| Type | House |
Land
| Access Type | Road Access |
| Acreage | No |
| Size Irregular | 0.92 |
| Size Total | 0.92 Ac |
| Size Total Text | 0.92 Ac |
| Zoning Type | Rural Residential |
Rooms
| Level | Type | Length | Width | Dimensions |
|---|---|---|---|---|
| Second Level | Office | 11'10 x 9'2 | ||
| Second Level | Bathroom | 11'9 x 7'7 | ||
| Second Level | Bathroom | 11'6 x 4'6 | ||
| Second Level | Bedroom | 15'4 x 14'2 | ||
| Second Level | Primary Bedroom | 17'5 x 13'6 | ||
| Third Level | Bathroom | 7'1 x 3'10 | ||
| Third Level | Bedroom | 33'9 x 20'10 | ||
| Main Level | Bathroom | 5'3 x 2'9 | ||
| Main Level | Laundry Room | 7'10 x 7'4 | ||
| Main Level | Entrance | 9'2 x 6'11 | ||
| Main Level | Kitchen | 15'2 x 11'2 | ||
| Main Level | Living Room | 18'0 x 17'4 | ||
| Main Level | Dining Room | 18'6 x 14'3 |
https://www.realtor.ca/real-estate/27108063/625-fernhill-rd-mayne-island-mayne-island








































































