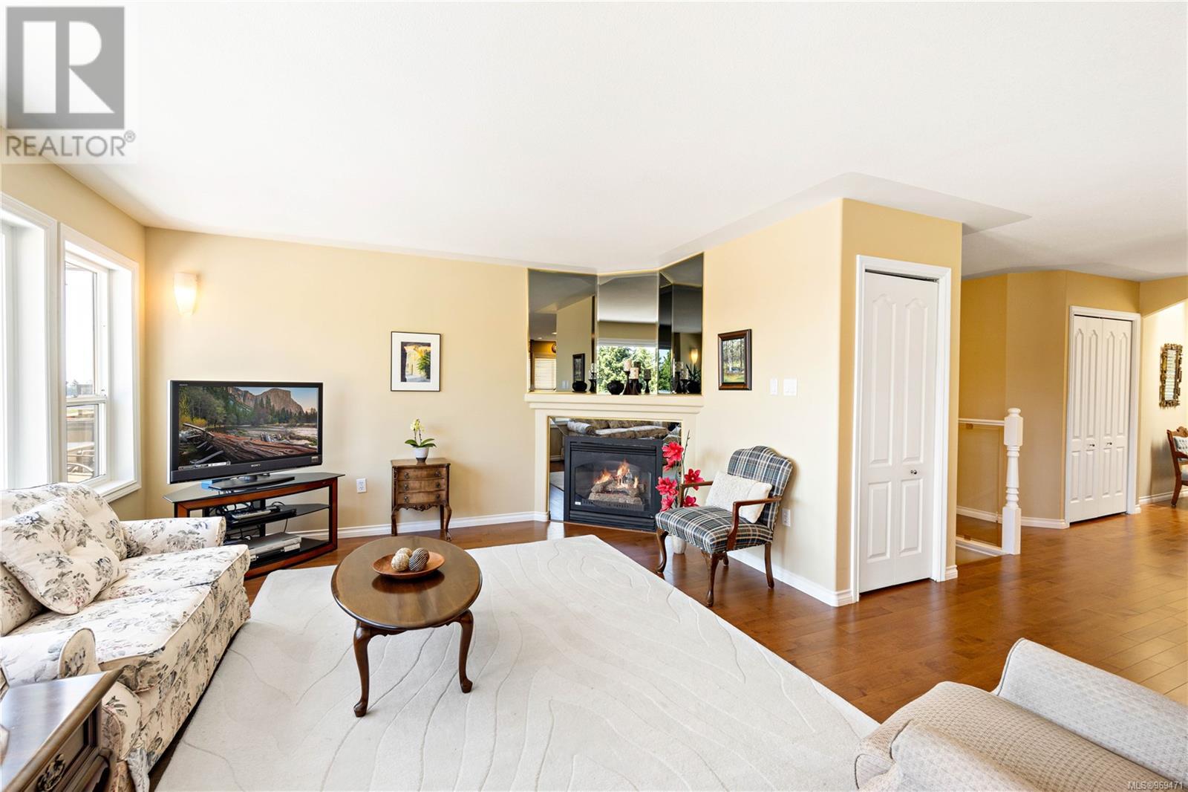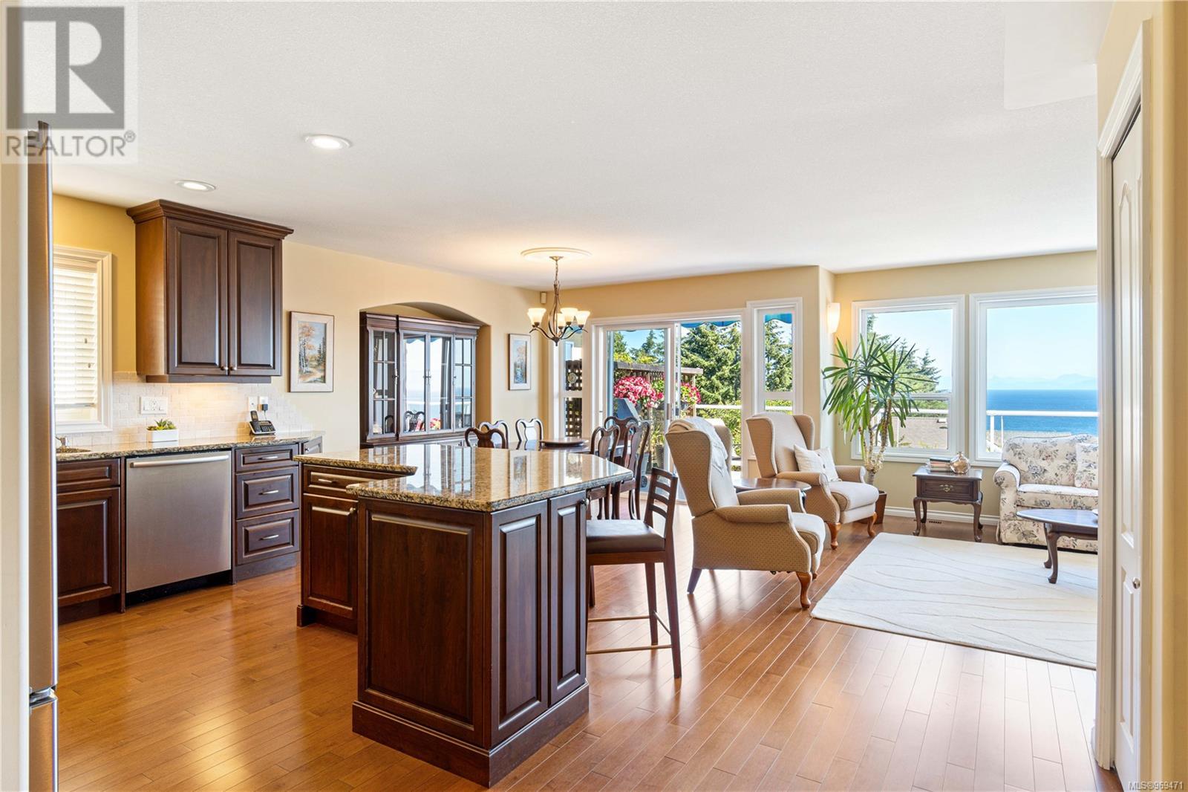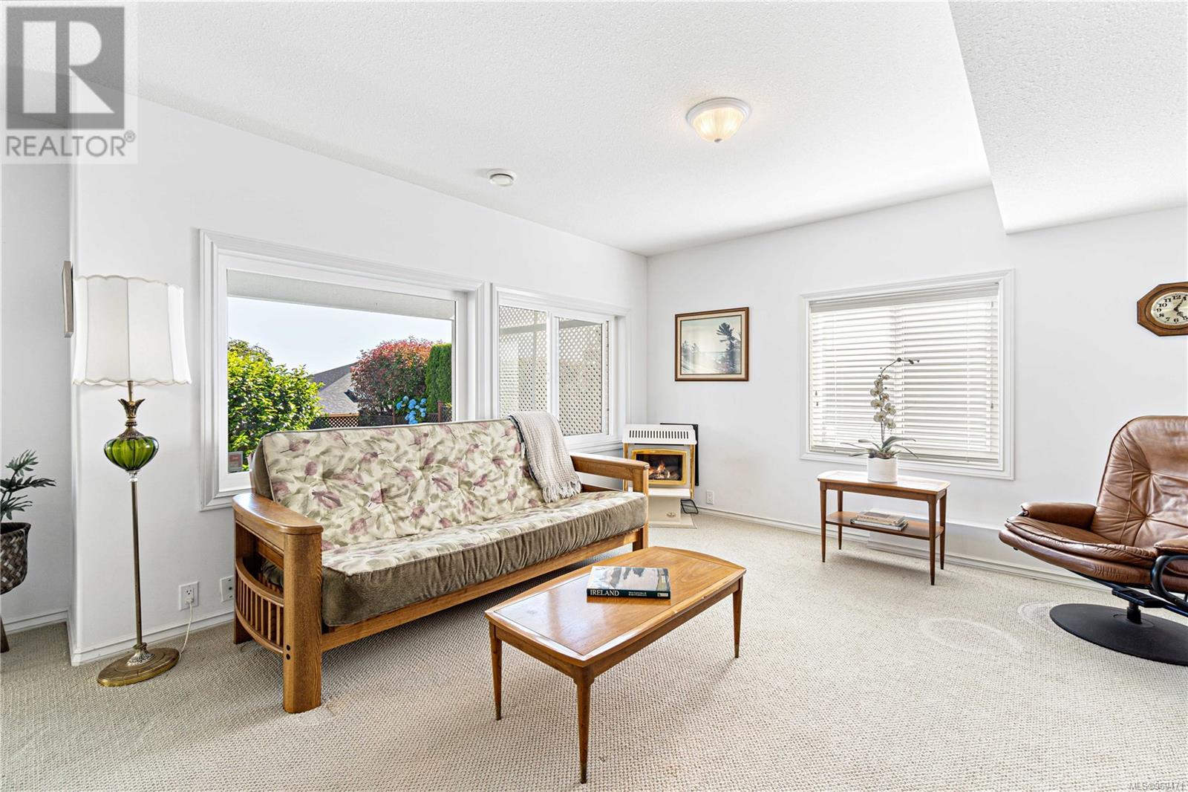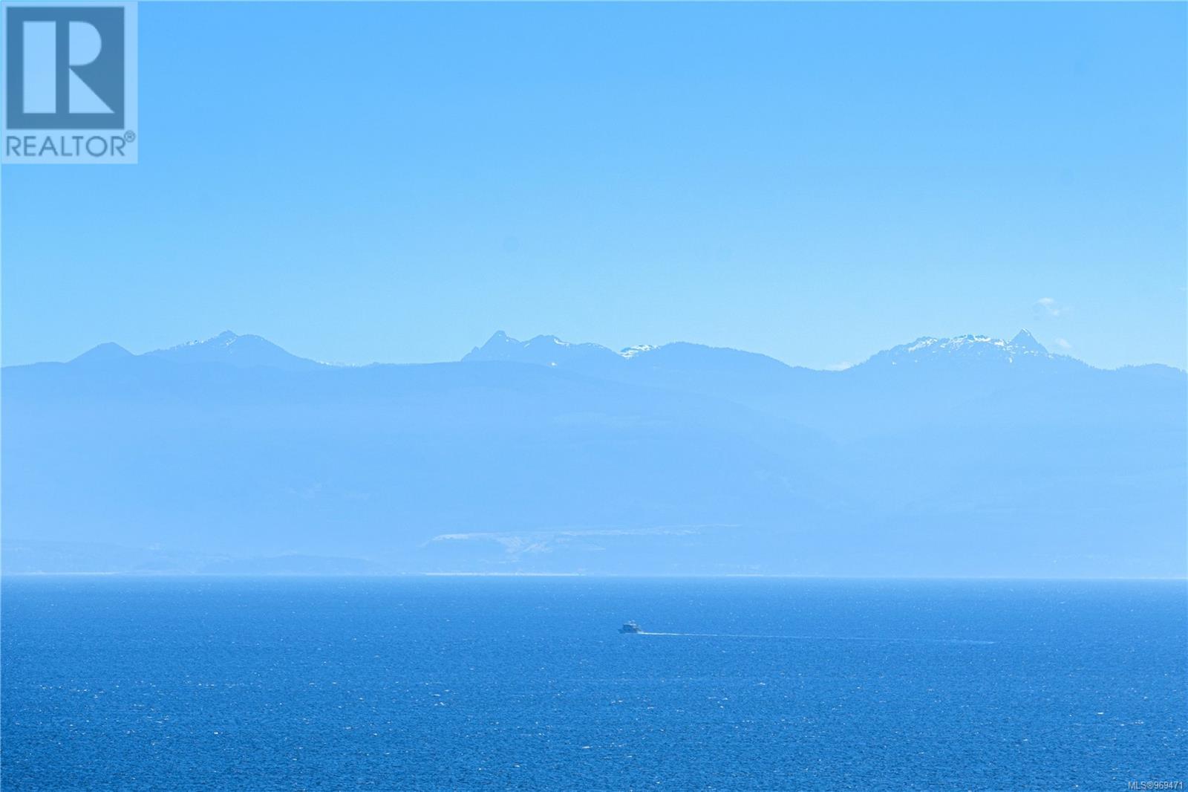6596 Golden Eagle Way Nanaimo, British Columbia V9V 1P8
$1,125,000
An executive ocean view rancher has just come on the market on a quiet cul da sac in one of the best areas of North Nanaimo. This is a rare opportunity to enjoy the lifestyle you have worked hard for. Level access to an open concept kitchen area with granite counters, stainless steel appliances and large island. The living room includes a gas fireplace plus sliding doors to the amazing ocean view deck that makes a timeless setting. The generous primary suite features a beautiful ensuite with heated tile floors and a large tile walk in shower plus another sliding door for access to the deck to enjoy your morning coffee. The laundry room and a 4 piece bath complete this level. Downstairs has another bedroom and bath for guests, plus TV viewing room, storage and a great space for hobbies. This residence is in immaculate condition, close to shopping and ocean front access is just a few minutes away. Measurements by Proper Measure buyer to verify if important. (id:46314)
Property Details
| MLS® Number | 969471 |
| Property Type | Single Family |
| Neigbourhood | North Nanaimo |
| Features | Cul-de-sac |
| Parking Space Total | 4 |
| Plan | Vip57431 |
| View Type | Ocean View |
Building
| Bathroom Total | 3 |
| Bedrooms Total | 3 |
| Appliances | Refrigerator, Stove, Washer, Dryer |
| Constructed Date | 1995 |
| Cooling Type | None |
| Fireplace Present | Yes |
| Fireplace Total | 2 |
| Heating Fuel | Natural Gas |
| Size Interior | 2860 Sqft |
| Total Finished Area | 2413 Sqft |
| Type | House |
Land
| Acreage | No |
| Size Irregular | 6588 |
| Size Total | 6588 Sqft |
| Size Total Text | 6588 Sqft |
| Zoning Description | Rs-1 |
| Zoning Type | Residential |
Rooms
| Level | Type | Length | Width | Dimensions |
|---|---|---|---|---|
| Lower Level | Utility Room | 5 ft | 5 ft | 5 ft x 5 ft |
| Lower Level | Storage | 29 ft | 11 ft | 29 ft x 11 ft |
| Lower Level | Recreation Room | 22 ft | 11 ft | 22 ft x 11 ft |
| Lower Level | Bathroom | 4-Piece | ||
| Lower Level | Family Room | 14 ft | 13 ft | 14 ft x 13 ft |
| Lower Level | Bedroom | 14 ft | 12 ft | 14 ft x 12 ft |
| Main Level | Primary Bedroom | 16 ft | 12 ft | 16 ft x 12 ft |
| Main Level | Ensuite | 4-Piece | ||
| Main Level | Living Room | 14 ft | 13 ft | 14 ft x 13 ft |
| Main Level | Dining Room | 11 ft | 10 ft | 11 ft x 10 ft |
| Main Level | Kitchen | 10 ft | 10 ft | 10 ft x 10 ft |
| Main Level | Laundry Room | 7 ft | 6 ft | 7 ft x 6 ft |
| Main Level | Bathroom | 4-Piece | ||
| Main Level | Entrance | 12 ft | 7 ft | 12 ft x 7 ft |
| Main Level | Bedroom | 11 ft | 10 ft | 11 ft x 10 ft |
https://www.realtor.ca/real-estate/27134071/6596-golden-eagle-way-nanaimo-north-nanaimo










































