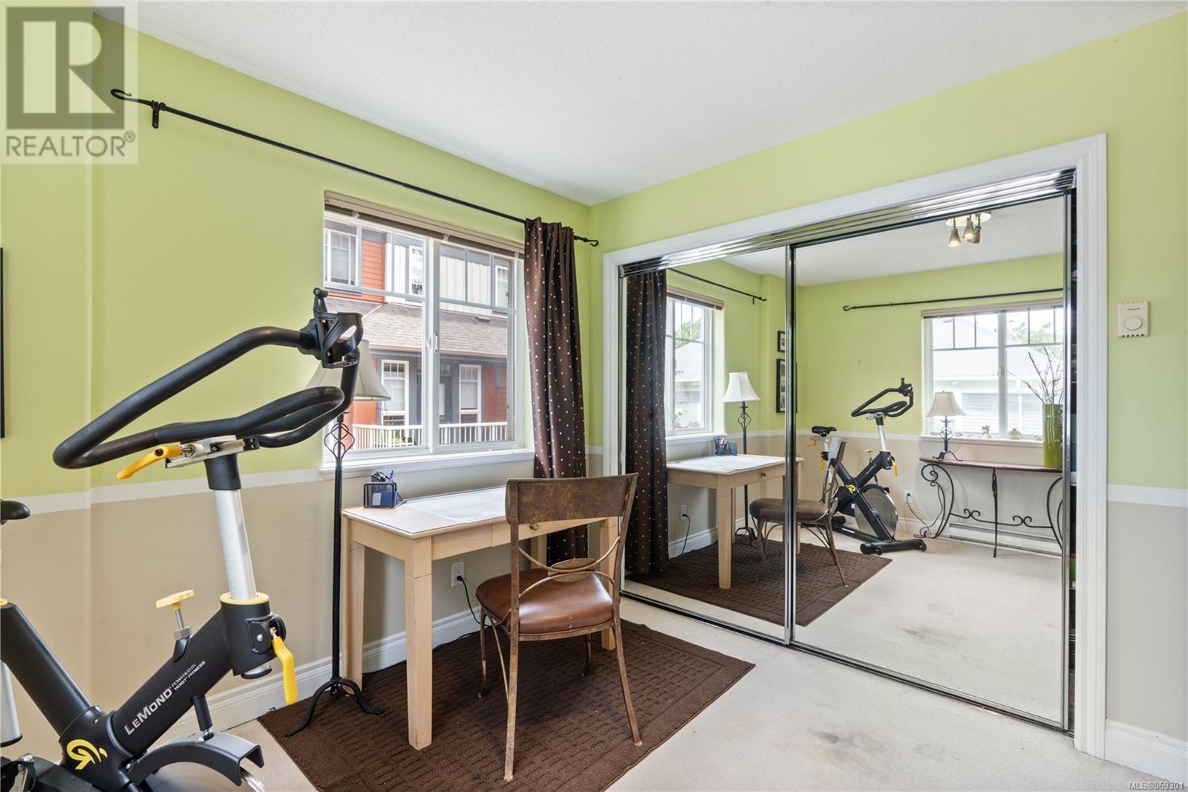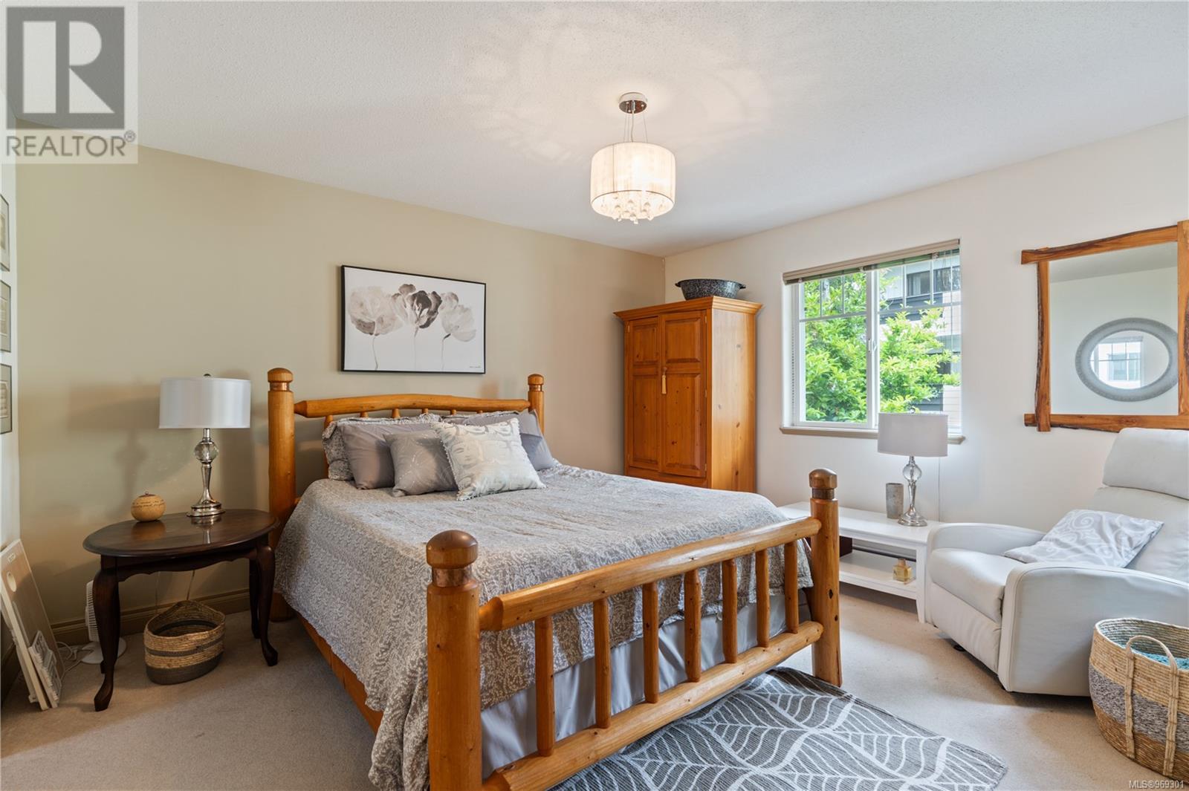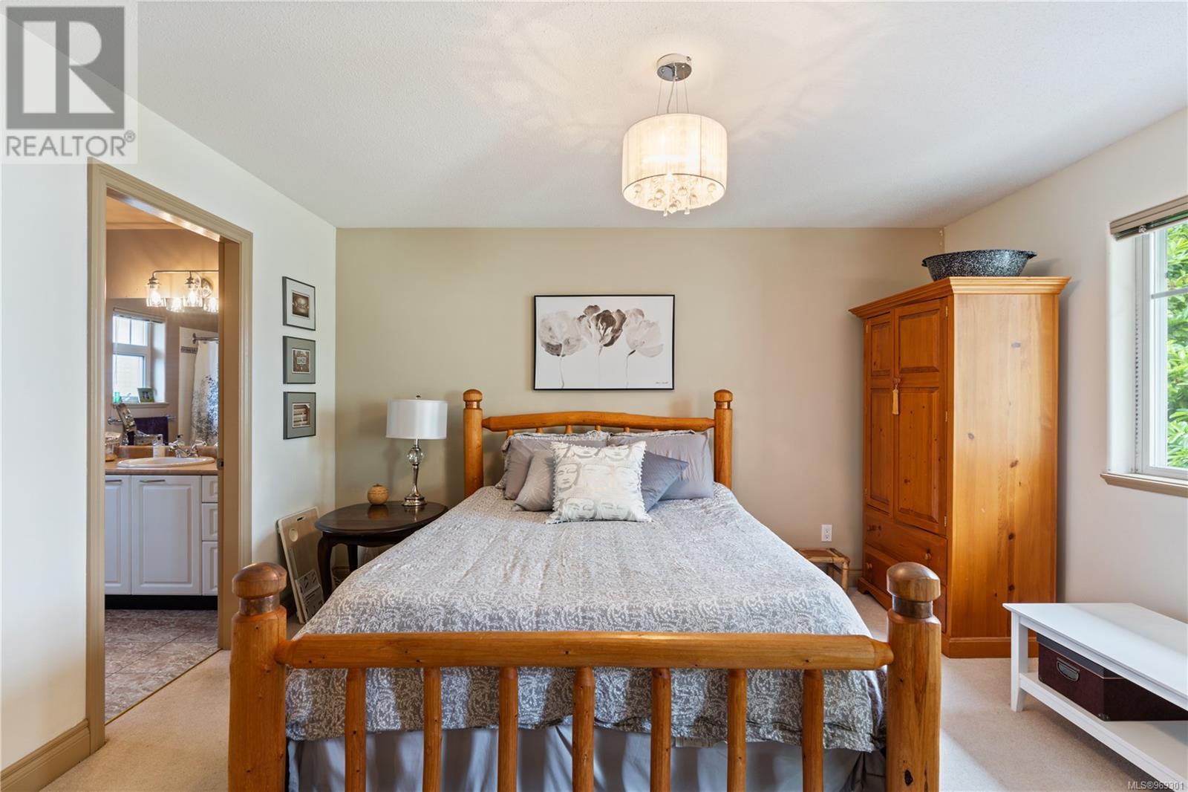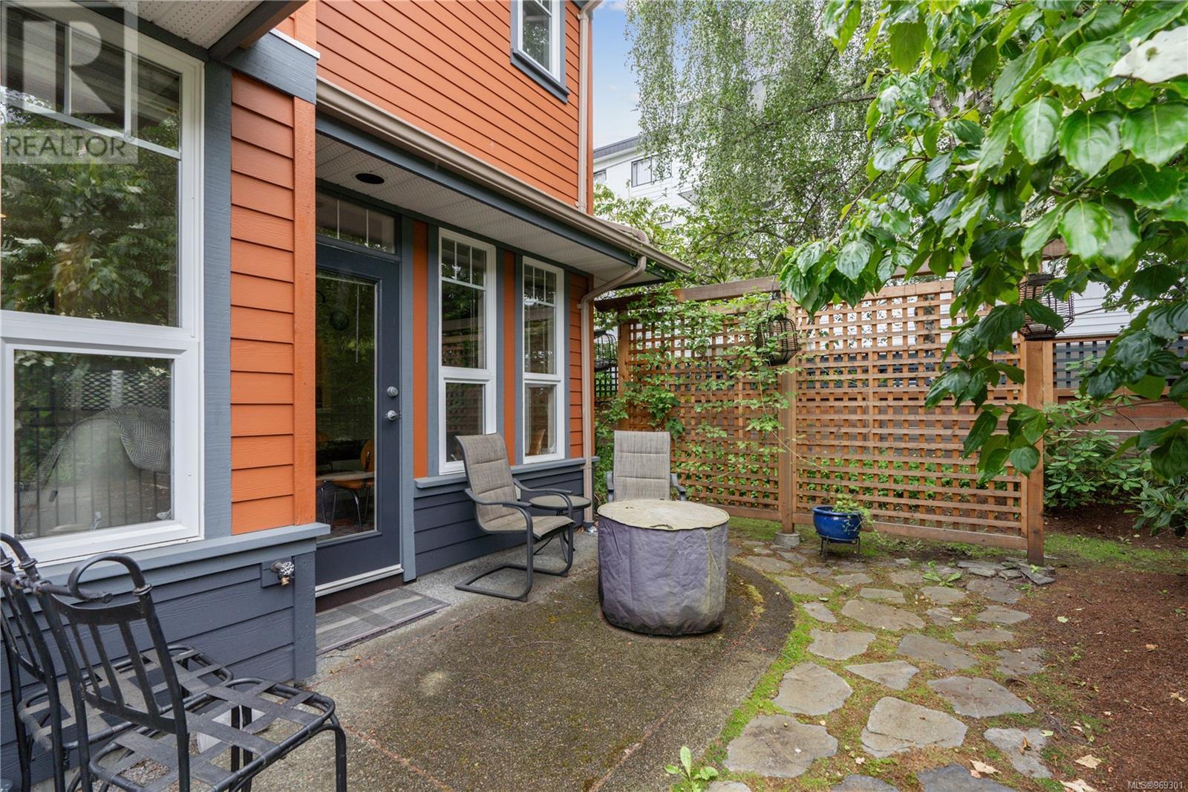8 350 Oswego St Victoria, British Columbia V8V 5A4
$935,000Maintenance,
$697.89 Monthly
Maintenance,
$697.89 MonthlyDiscover your dream townhouse in the heart of James Bay! Perfectly positioned, this gem offers unparalleled access to Dallas Road's scenic waterfront, the vibrant Inner Harbour, and all of downtown's amenities. Enjoy the best of city living while relishing the tranquility of a private, tucked-away oasis. This spacious home features a modern interior, open-concept layout, and abundant natural light. Relax in the cozy living area or step outside to your private patio and lush garden—ideal for morning coffee or evening gatherings. Upstairs, the master suite offers a peaceful retreat with a luxurious ensuite bathroom and ample closet space. Additional bedrooms are perfect for family, guests, or a home office. With secure parking and extra storage, this townhouse has everything you need. Experience the perfect blend of urban convenience and serene privacy in James Bay. Make this stunning townhouse your new home today! (id:46314)
Property Details
| MLS® Number | 969301 |
| Property Type | Single Family |
| Neigbourhood | James Bay |
| Community Features | Pets Allowed, Family Oriented |
| Features | Central Location, Private Setting, Other, Marine Oriented |
| Parking Space Total | 1 |
| Plan | Vis5076 |
Building
| Bathroom Total | 3 |
| Bedrooms Total | 3 |
| Constructed Date | 2001 |
| Cooling Type | None |
| Fireplace Present | Yes |
| Fireplace Total | 1 |
| Heating Fuel | Natural Gas |
| Heating Type | Baseboard Heaters |
| Size Interior | 1570 Sqft |
| Total Finished Area | 1369 Sqft |
| Type | Row / Townhouse |
Land
| Access Type | Road Access |
| Acreage | No |
| Size Irregular | 1369 |
| Size Total | 1369 Sqft |
| Size Total Text | 1369 Sqft |
| Zoning Type | Multi-family |
Rooms
| Level | Type | Length | Width | Dimensions |
|---|---|---|---|---|
| Second Level | Bathroom | 8 ft | 8 ft x Measurements not available | |
| Second Level | Ensuite | 8'8 x 8'3 | ||
| Second Level | Primary Bedroom | 13'4 x 13'6 | ||
| Second Level | Bedroom | 11'10 x 11'6 | ||
| Second Level | Bedroom | 12'7 x 10'3 | ||
| Second Level | Other | 10'9 x 12'8 | ||
| Main Level | Other | 7'3 x 13'10 | ||
| Main Level | Bathroom | 3'6 x 6'9 | ||
| Main Level | Living Room | 13'8 x 11'6 | ||
| Main Level | Dining Room | 12 ft | Measurements not available x 12 ft | |
| Main Level | Kitchen | 14'1 x 9'6 | ||
| Main Level | Entrance | 6'10 x 10'3 |
https://www.realtor.ca/real-estate/27121168/8-350-oswego-st-victoria-james-bay



































