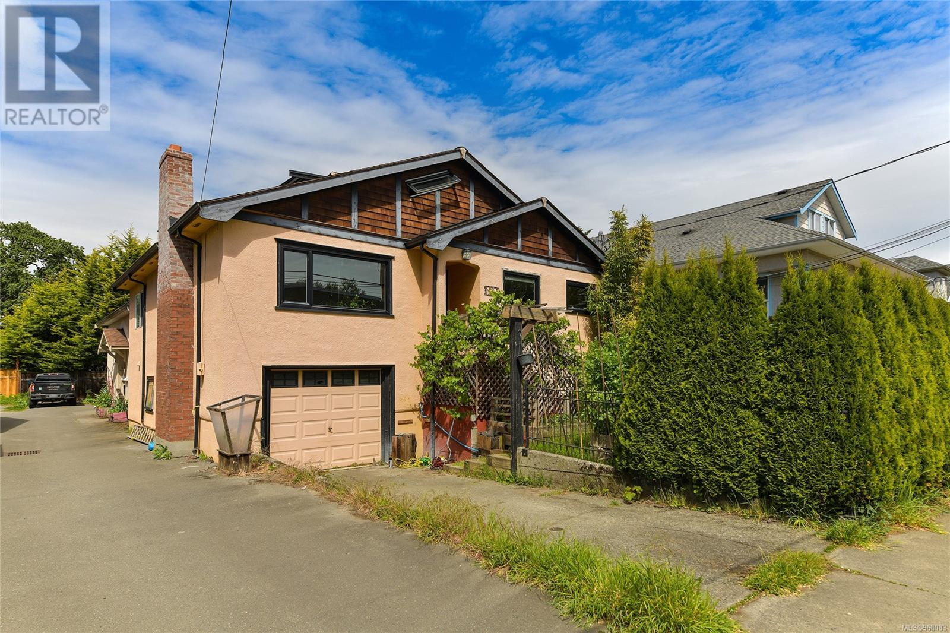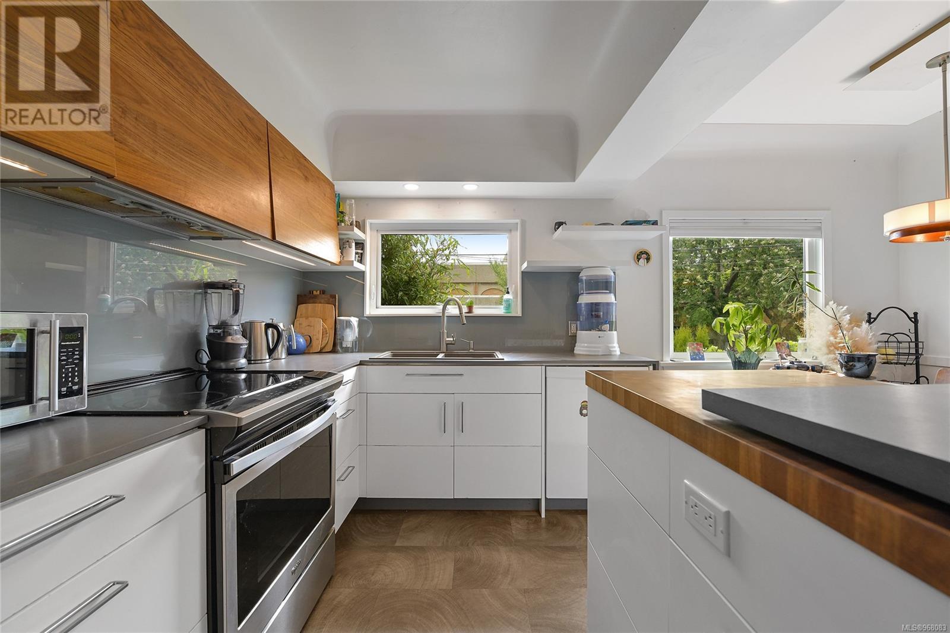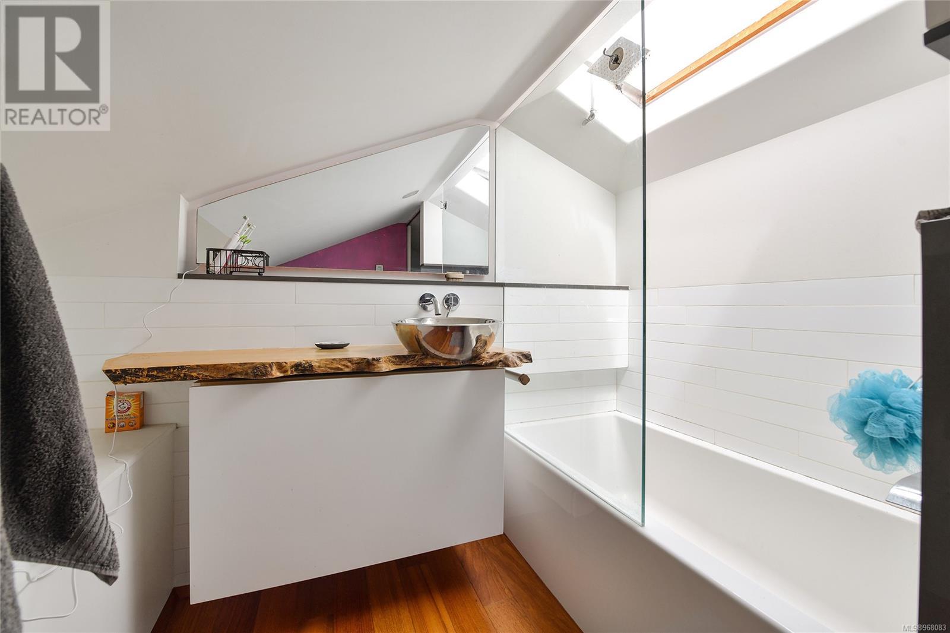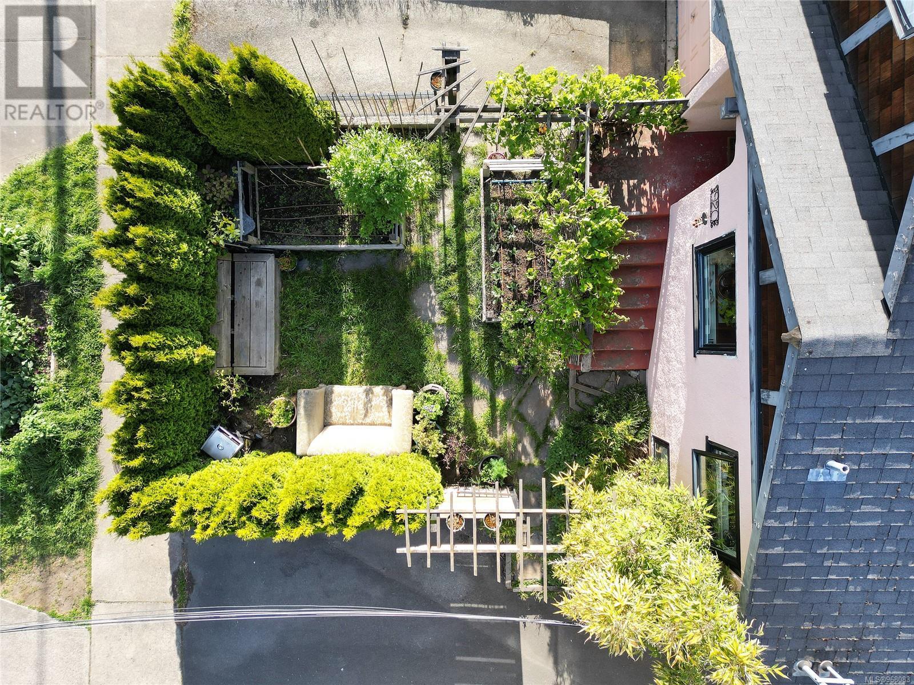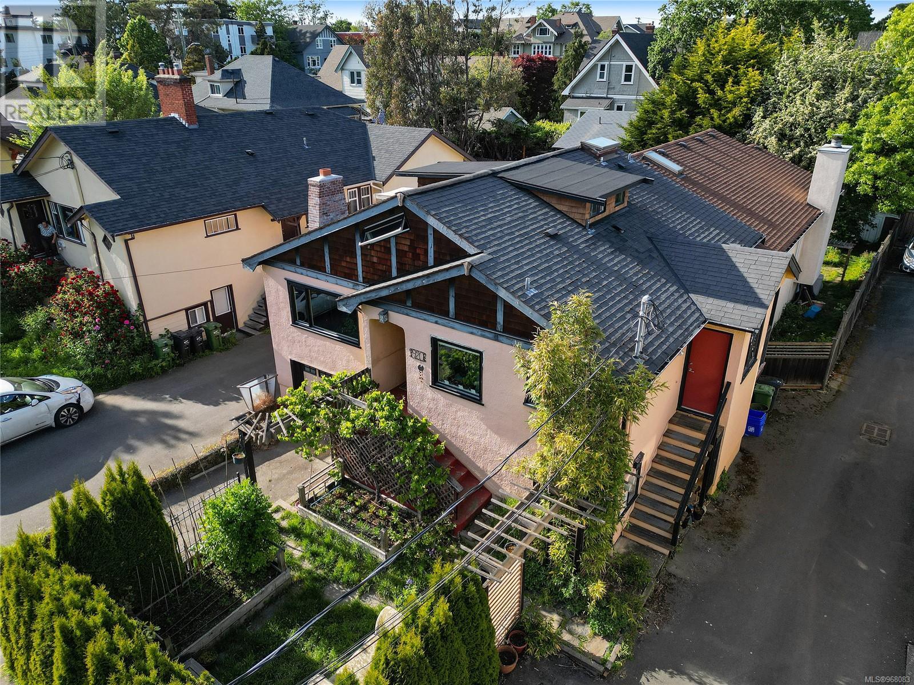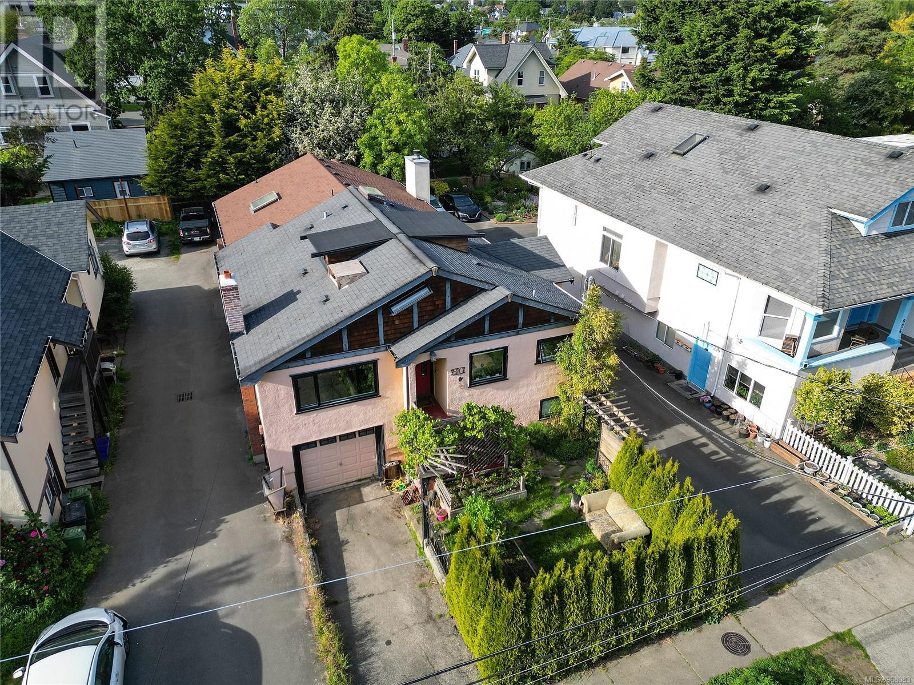920 Queens Ave Victoria, British Columbia V8T 1M6
$849,000
Proudly introducing a character style renovated half duplex home with a BONUS 2-bedroom suite with independent entrance! This charming home is sure to impress with many updates and quality features/finishings throughout including a fully updated kitchen with custom cabinets, island, designer back splash and covered deck, stylish master loft complete with 3-piece ensuite, live edge/custom vanity, vinyl windows, living room with fir-wood floors, 3-pice main washroom with spacious walk-in shower, beautiful wood floors, sophisticated coved ceilings, timeless stained glass, cozy wood burning fireplace, attached garage, main 4-piece washroom and so much more. Enjoy being centrally located on a quiet street next door to the Crystal Pool and Fitness Centre in the heart of beautiful British Columbia close to transit, shopping, dinning and everything the Greater Victoria lifestyle has to offer! (id:46314)
Property Details
| MLS® Number | 968083 |
| Property Type | Single Family |
| Neigbourhood | Central Park |
| Community Features | Pets Allowed, Family Oriented |
| Parking Space Total | 2 |
| Plan | Vis2598 |
Building
| Bathroom Total | 3 |
| Bedrooms Total | 5 |
| Appliances | Refrigerator, Stove, Washer, Dryer |
| Architectural Style | Character |
| Constructed Date | 1951 |
| Cooling Type | None |
| Fireplace Present | Yes |
| Fireplace Total | 2 |
| Heating Fuel | Electric |
| Heating Type | Baseboard Heaters |
| Size Interior | 2108 Sqft |
| Total Finished Area | 1692 Sqft |
| Type | Duplex |
Land
| Acreage | No |
| Size Irregular | 3415 |
| Size Total | 3415 Sqft |
| Size Total Text | 3415 Sqft |
| Zoning Type | Duplex |
Rooms
| Level | Type | Length | Width | Dimensions |
|---|---|---|---|---|
| Second Level | Ensuite | 7'3 x 6'9 | ||
| Second Level | Primary Bedroom | 19'2 x 15'5 | ||
| Lower Level | Bedroom | 13'5 x 9'4 | ||
| Lower Level | Bedroom | 13'1 x 10'5 | ||
| Lower Level | Bathroom | 8 ft | 8 ft x Measurements not available | |
| Lower Level | Kitchen | 20'4 x 8'3 | ||
| Lower Level | Living Room | 14'5 x 10'7 | ||
| Lower Level | Entrance | 8 ft | 8 ft x Measurements not available | |
| Main Level | Bedroom | 9 ft | Measurements not available x 9 ft | |
| Main Level | Bathroom | 9'10 x 7'6 | ||
| Main Level | Bedroom | 12'8 x 11'3 | ||
| Main Level | Living Room | 16'5 x 13'3 | ||
| Main Level | Laundry Room | 8 ft | 8 ft x Measurements not available | |
| Main Level | Kitchen | 11'10 x 7'8 | ||
| Main Level | Dining Room | 10'10 x 7'3 |
https://www.realtor.ca/real-estate/27072135/920-queens-ave-victoria-central-park
