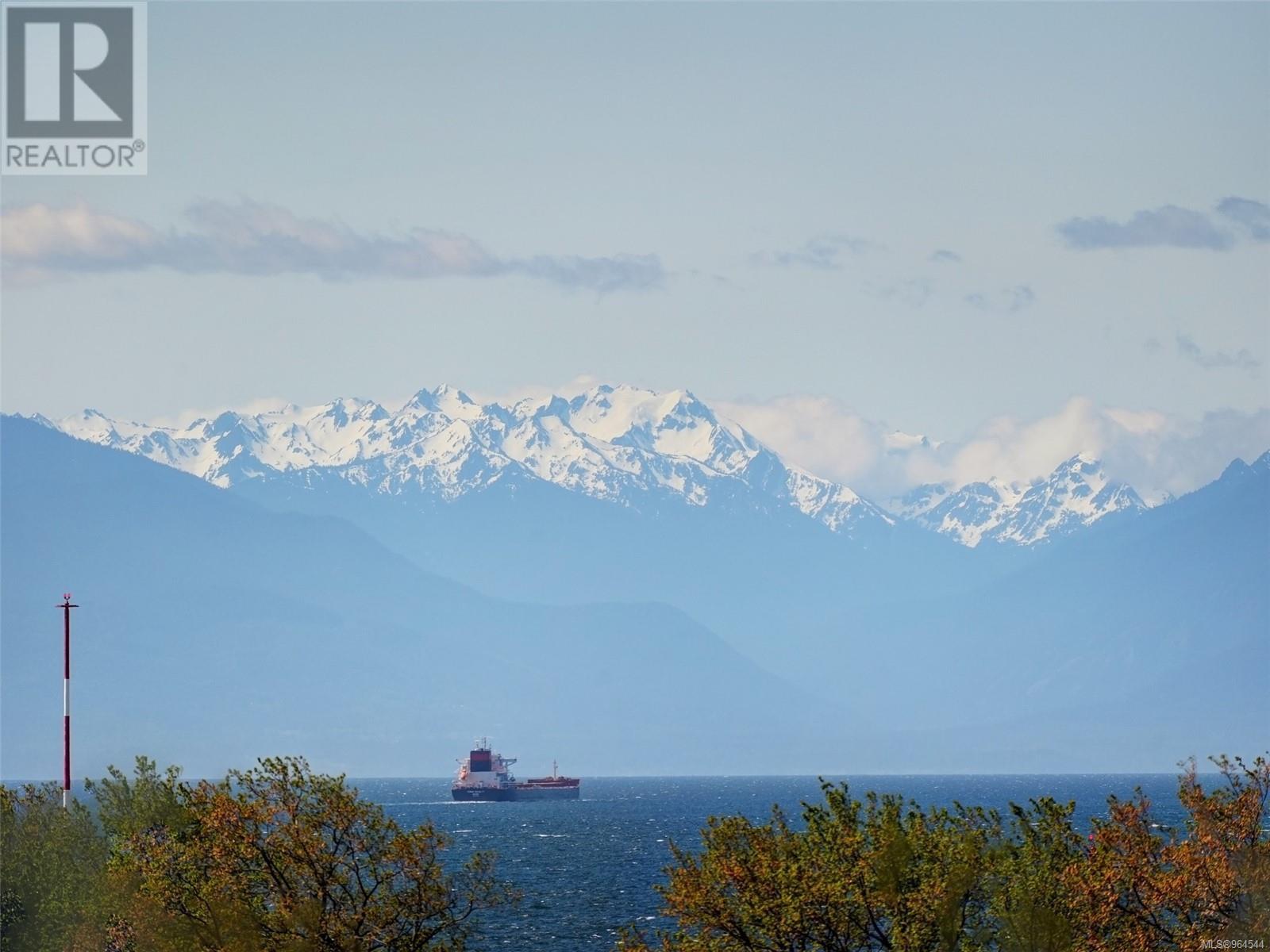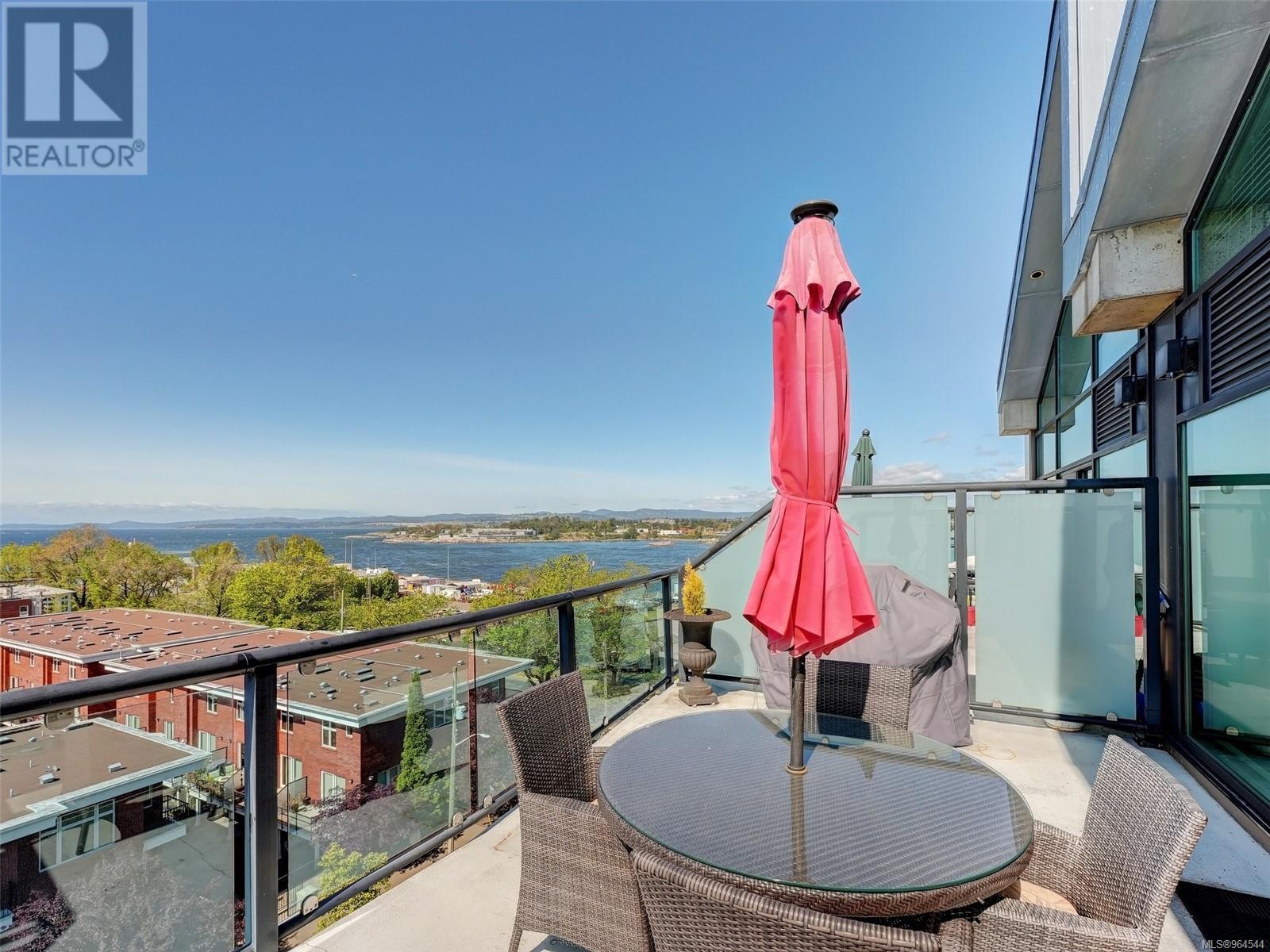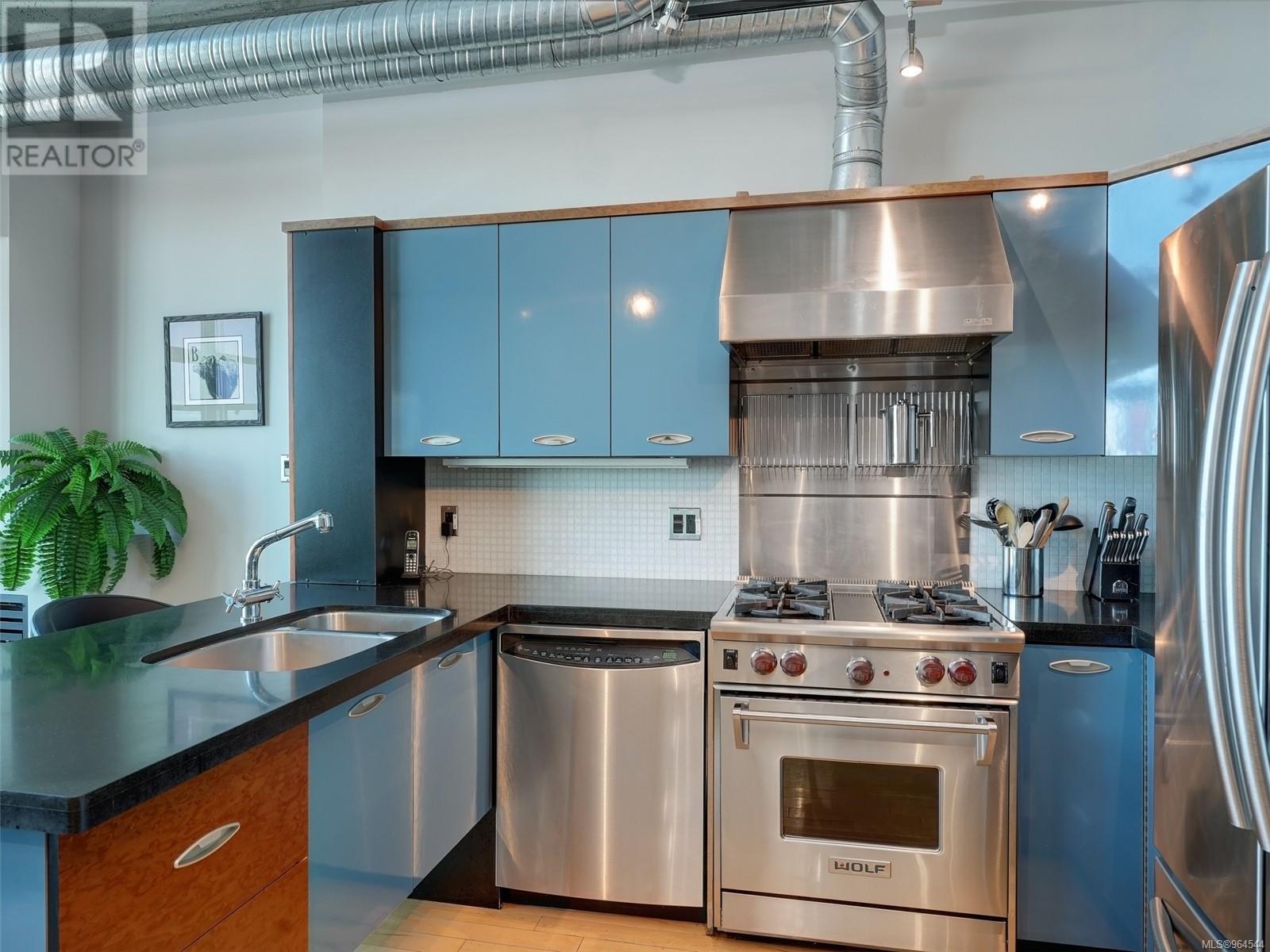Ph10 21 Erie St Victoria, British Columbia V8V 5A8
$1,100,000Maintenance,
$701.82 Monthly
Maintenance,
$701.82 MonthlyPenthouse 10 at ''The Reef''. The name says it all! Spectacular 2 level Penthouse suite offering unobstructed views of the Olympic mountains, the Sooke Hills, the Inner Harbour and Ocean Vistas from a most desirable, quiet and South Facing, Top Floor position. The main level comprises lovely wood laminate floors, separate dining room, large living area with gas fireplace, open kitchen, full bathroom and a massive balcony. The lower level has its own, private entry, master bedroom with gas fireplace, full ensuite bathroom, walk-in closet, another large balcony, a second bedroom or den, and storage. A marvellous lifestyle is possible from this lovely residence, all within walking distance to Fisherman's Wharf, the Inner Harbour, the Empress Hotel, fine restaurants and public transit, Dallas Road oceanfront walks and cycling. A rare and valuable offering, priced to sell quickly. (id:46314)
Property Details
| MLS® Number | 964544 |
| Property Type | Single Family |
| Neigbourhood | James Bay |
| Community Name | The Reef |
| Community Features | Pets Allowed, Family Oriented |
| Features | Central Location, Curb & Gutter, Level Lot, Park Setting, Private Setting, Southern Exposure, Corner Site, Other, Marine Oriented |
| Parking Space Total | 1 |
| View Type | City View, Mountain View, Ocean View |
Building
| Bathroom Total | 2 |
| Bedrooms Total | 2 |
| Architectural Style | Contemporary |
| Constructed Date | 2004 |
| Cooling Type | None |
| Fire Protection | Fire Alarm System |
| Fireplace Present | Yes |
| Fireplace Total | 2 |
| Heating Fuel | Natural Gas |
| Size Interior | 1600 Sqft |
| Total Finished Area | 1241 Sqft |
| Type | Apartment |
Land
| Access Type | Road Access |
| Acreage | No |
| Size Irregular | 1241 |
| Size Total | 1241 Sqft |
| Size Total Text | 1241 Sqft |
| Zoning Type | Multi-family |
Rooms
| Level | Type | Length | Width | Dimensions |
|---|---|---|---|---|
| Lower Level | Balcony | 18'6 x 7'4 | ||
| Lower Level | Primary Bedroom | 9'11 x 7'4 | ||
| Lower Level | Bathroom | 4-Piece | ||
| Lower Level | Bedroom | 8'6 x 8'11 | ||
| Main Level | Balcony | 18'10 x 11'6 | ||
| Main Level | Living Room | 13'5 x 12'8 | ||
| Main Level | Kitchen | 10'7 x 6'11 | ||
| Main Level | Dining Room | 12'5 x 9'3 | ||
| Main Level | Bathroom | 4-Piece | ||
| Main Level | Entrance | 5'0 x 3'5 |
https://www.realtor.ca/real-estate/27096249/ph10-21-erie-st-victoria-james-bay























